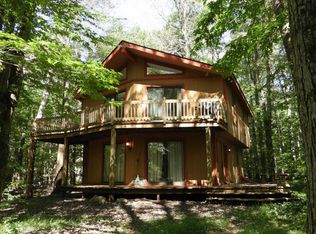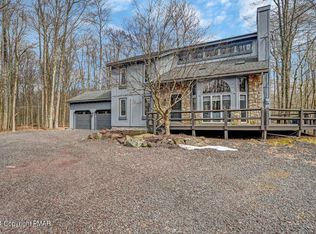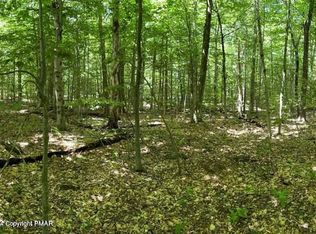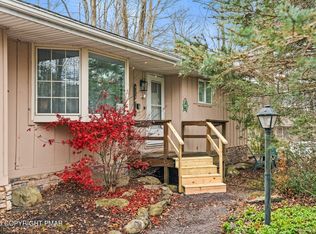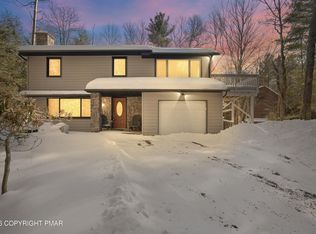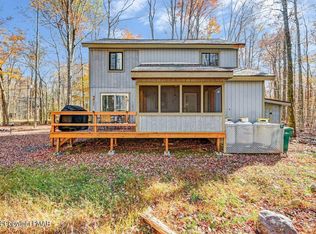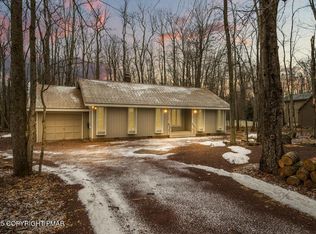PRICED to SELL!! This is THE BEST OPPORTUNITY in TIMBER TRAILS - Very MOTIVATED SELLER!! Your own personal Pocono getaway awaits at 1270 Longrifle Road in the prestigious Timber Trails Community. You'll enjoy a full acre of wooded privacy, equipped with a long driveway, spacious deck, and peaceful backyard with custom firepit. Inside you'll absolutely love the lofted ceilings & stone fireplace. This home is light and bright with lots of living space, large screened porch, and tastefully updated kitchen and baths. Enjoy 3(+) comfortable bedrooms with plenty of storage & room for everyone. Loft Bedroom enclosed in 2017 for extra privacy. Join the Lake Naomi Club for access to the 5-Star Platinum Community Amenities. Walk to Tall Timber Lake for Swimming, Boating, Fishing, & Relaxing! This unique property will not disappoint - schedule your personal tour of this lovely home & community today!
For sale
$499,900
1270 Longrifle Rd, Pocono Pines, PA 18350
4beds
1,722sqft
Est.:
Single Family Residence
Built in 1981
1.02 Acres Lot
$477,400 Zestimate®
$290/sqft
$241/mo HOA
What's special
Stone fireplaceSpacious deckLarge screened porchLong drivewayLofted ceilings
- 199 days |
- 680 |
- 24 |
Zillow last checked: 8 hours ago
Listing updated: January 24, 2026 at 09:05am
Listed by:
Thomas Patrick Sodano, Jr. 570-216-7487,
Lake Naomi Real Estate 570-646-2222
Source: PMAR,MLS#: PM-134833
Tour with a local agent
Facts & features
Interior
Bedrooms & bathrooms
- Bedrooms: 4
- Bathrooms: 2
- Full bathrooms: 2
Primary bedroom
- Description: Primary Bed with Built-in Storage
- Level: Second
- Area: 205.16
- Dimensions: 17.58 x 11.67
Bedroom 2
- Description: Slider to Deck & Ceiling Fan
- Level: First
- Area: 163.61
- Dimensions: 13.83 x 11.83
Bedroom 3
- Description: Slider to Deck & Ceiling Fan
- Level: First
- Area: 112.89
- Dimensions: 10.67 x 10.58
Bedroom 4
- Description: Ceiling Fan
- Level: Second
- Area: 109.93
- Dimensions: 9.42 x 11.67
Primary bathroom
- Description: Full Bath & Laundry
- Level: Second
- Area: 64.54
- Dimensions: 7.9 x 8.17
Bathroom 2
- Description: Ful Bath
- Level: First
- Area: 32.43
- Dimensions: 4.58 x 7.08
Dining room
- Description: Dining Area
- Level: First
- Area: 61.21
- Dimensions: 8.25 x 7.42
Family room
- Description: Slider to Deck & Screened Porch
- Level: First
- Area: 248.01
- Dimensions: 22.9 x 10.83
Kitchen
- Description: Updated
- Level: First
- Area: 68.46
- Dimensions: 9.67 x 7.08
Living room
- Description: Stone Fireplace & Lofted Ceilings
- Level: First
- Area: 362.32
- Dimensions: 19.67 x 18.42
Heating
- Baseboard, Wood Stove, Electric
Cooling
- Ceiling Fan(s)
Appliances
- Included: Electric Range, Refrigerator, Dishwasher, Microwave, Washer, Dryer
- Laundry: Upper Level, In Bathroom
Features
- Vaulted Ceiling(s), Open Floorplan, Ceiling Fan(s)
- Flooring: Ceramic Tile, Vinyl
- Doors: Sliding Doors
- Windows: Skylight(s), Insulated Windows
- Basement: Crawl Space
- Has fireplace: Yes
- Fireplace features: Living Room, Insert, Wood Burning, Stone
- Common walls with other units/homes: No Common Walls
Interior area
- Total structure area: 1,722
- Total interior livable area: 1,722 sqft
- Finished area above ground: 1,722
- Finished area below ground: 0
Property
Parking
- Total spaces: 4
- Parking features: Open
- Uncovered spaces: 4
Features
- Stories: 2
- Patio & porch: Wrap Around, Deck
- Exterior features: Rain Gutters, Fire Pit
Lot
- Size: 1.02 Acres
- Features: Wooded
Details
- Parcel number: 19632502779938
- Zoning description: Residential
- Special conditions: Standard
Construction
Type & style
- Home type: SingleFamily
- Architectural style: Contemporary
- Property subtype: Single Family Residence
Materials
- T1-11, Wood Siding
- Foundation: Block
- Roof: Asphalt
Condition
- Year built: 1981
Utilities & green energy
- Electric: 200+ Amp Service
- Sewer: On Site Septic
- Water: Private, Well
- Utilities for property: Phone Available, Cable Available
Community & HOA
Community
- Subdivision: Timber Trails
HOA
- Has HOA: Yes
- Amenities included: Security, Gated
- Services included: Trash, Security, Maintenance Road
- HOA fee: $2,890 annually
Location
- Region: Pocono Pines
Financial & listing details
- Price per square foot: $290/sqft
- Tax assessed value: $232,380
- Annual tax amount: $7,023
- Date on market: 8/14/2025
- Listing terms: Cash,Conventional
- Road surface type: Paved
Estimated market value
$477,400
$454,000 - $501,000
$2,344/mo
Price history
Price history
| Date | Event | Price |
|---|---|---|
| 10/20/2025 | Price change | $499,900-6.6%$290/sqft |
Source: PMAR #PM-134833 Report a problem | ||
| 9/16/2025 | Price change | $535,000-2.7%$311/sqft |
Source: PMAR #PM-134833 Report a problem | ||
| 8/14/2025 | Listed for sale | $549,900+191%$319/sqft |
Source: PMAR #PM-134833 Report a problem | ||
| 10/14/2016 | Sold | $189,000-5%$110/sqft |
Source: PMAR #PM-28034 Report a problem | ||
| 8/10/2016 | Price change | $199,000-9.1%$116/sqft |
Source: Lake Naomi Real Estate #PM-28034 Report a problem | ||
| 6/30/2016 | Price change | $219,000-8.7%$127/sqft |
Source: Lake Naomi Real Estate #PM-28034 Report a problem | ||
| 4/5/2016 | Price change | $239,900-3.7%$139/sqft |
Source: Lake Naomi Real Estate #PM-28034 Report a problem | ||
| 9/16/2015 | Listed for sale | $249,000$145/sqft |
Source: Lake Naomi Real Estate #PM-28034 Report a problem | ||
Public tax history
Public tax history
| Year | Property taxes | Tax assessment |
|---|---|---|
| 2025 | $7,024 +8.3% | $232,380 |
| 2024 | $6,487 +9.4% | $232,380 |
| 2023 | $5,930 +1.8% | $232,380 |
| 2022 | $5,826 | $232,380 |
| 2021 | $5,826 | $232,380 |
| 2020 | $5,826 +5.6% | $232,380 +623.5% |
| 2019 | $5,516 | $32,120 |
| 2018 | $5,516 | $32,120 |
| 2017 | $5,516 +371.3% | $32,120 |
| 2016 | $1,170 | $32,120 |
| 2015 | -- | $32,120 |
| 2014 | -- | $32,120 |
| 2013 | -- | $32,120 |
| 2012 | -- | $32,120 |
| 2011 | -- | $32,120 |
| 2010 | -- | $32,120 |
| 2008 | -- | $32,120 |
| 2007 | -- | $32,120 +4.4% |
| 2006 | -- | $30,780 |
| 2005 | -- | $30,780 |
| 2004 | -- | $30,780 |
| 2003 | -- | $30,780 |
Find assessor info on the county website
BuyAbility℠ payment
Est. payment
$3,134/mo
Principal & interest
$2318
Property taxes
$575
HOA Fees
$241
Climate risks
Neighborhood: 18350
Nearby schools
GreatSchools rating
- 7/10Tobyhanna El CenterGrades: K-6Distance: 1.6 mi
- 4/10Pocono Mountain West Junior High SchoolGrades: 7-8Distance: 2.6 mi
- 7/10Pocono Mountain West High SchoolGrades: 9-12Distance: 2.8 mi
