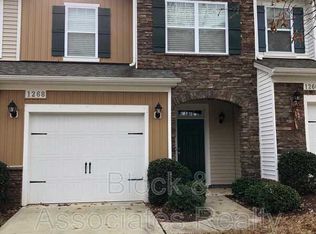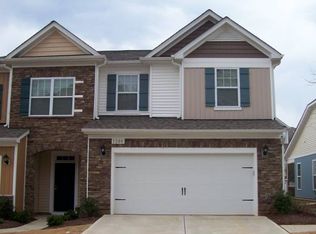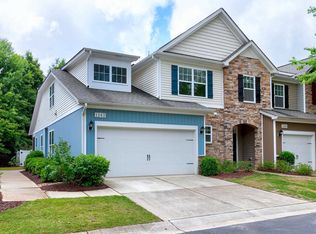Sold for $435,000 on 09/12/24
$435,000
1270 Silver Beach Way, Raleigh, NC 27606
3beds
1,867sqft
Townhouse, Residential
Built in 2011
1,306.8 Square Feet Lot
$430,400 Zestimate®
$233/sqft
$2,092 Estimated rent
Home value
$430,400
$405,000 - $456,000
$2,092/mo
Zestimate® history
Loading...
Owner options
Explore your selling options
What's special
This beautifully maintained home boasts a serene front setting with the soothing sounds of a waterfall across the street. Conveniently located close to NC State, Crossroads Shopping Center, parks, and major highways, this property offers both tranquility and accessibility. no rental cap Key Features: Owner's Suite: Located at the back of the house, ensuring peace and privacy away from the street. Screened Porch: Spacious and ideal for relaxation, with additional storage for convenience. Open Floor Plan: Perfect for entertaining and everyday living. Ample Storage: Tons of storage options throughout the home, including Custom California closets and a finished garage. Freshly Painted: Move-in ready with a fresh, modern look. Virtual Staging: Some photographs have been virtually staged to help you envision the space. This home combines comfort, style, and functionality in a prime location. Don't miss the chance to make it yours!
Zillow last checked: 8 hours ago
Listing updated: October 28, 2025 at 12:31am
Listed by:
Sherine Moghazi 919-771-3068,
Keller Williams Preferred Realty
Bought with:
Adam Lindsay, 272309
RE/MAX EXECUTIVE
Deb McCutcheon, 188581
RE/MAX EXECUTIVE
Source: Doorify MLS,MLS#: 10044920
Facts & features
Interior
Bedrooms & bathrooms
- Bedrooms: 3
- Bathrooms: 3
- Full bathrooms: 2
- 1/2 bathrooms: 1
Heating
- Forced Air
Cooling
- Ceiling Fan(s), Central Air
Appliances
- Included: Dishwasher, Electric Oven, Electric Range, Gas Water Heater, Microwave, Plumbed For Ice Maker, Stainless Steel Appliance(s)
- Laundry: In Hall, Laundry Closet, Upper Level
Features
- Bathtub/Shower Combination, Bidet, Built-in Features, Ceiling Fan(s), Crown Molding, Double Vanity, Dual Closets, Entrance Foyer, Granite Counters, High Ceilings, Kitchen Island, Kitchen/Dining Room Combination, Living/Dining Room Combination, Open Floorplan, Pantry, Recessed Lighting, Smooth Ceilings, Tray Ceiling(s), Walk-In Closet(s), Walk-In Shower
- Flooring: Carpet, Hardwood, Tile
- Number of fireplaces: 1
- Fireplace features: Family Room, Gas Log
- Common walls with other units/homes: 2+ Common Walls
Interior area
- Total structure area: 1,867
- Total interior livable area: 1,867 sqft
- Finished area above ground: 1,867
- Finished area below ground: 0
Property
Parking
- Total spaces: 2
- Parking features: Attached, Concrete, Covered, Driveway, Garage Faces Front, Guest, Inside Entrance
- Attached garage spaces: 1
- Uncovered spaces: 1
Features
- Levels: Two
- Stories: 2
- Patio & porch: Covered, Front Porch, Porch, Rear Porch, Screened
- Exterior features: Garden, Rain Gutters, Storage
- Pool features: Association, Community
- Spa features: None
- Fencing: None
- Has view: Yes
Lot
- Size: 1,306 sqft
- Features: Back Yard, Few Trees, Front Yard, Garden, Landscaped
Details
- Parcel number: 0380162
- Zoning: R-6
- Special conditions: Standard
Construction
Type & style
- Home type: Townhouse
- Architectural style: Transitional
- Property subtype: Townhouse, Residential
- Attached to another structure: Yes
Materials
- Stone, Vinyl Siding
- Foundation: Slab
- Roof: Shingle
Condition
- New construction: No
- Year built: 2011
Utilities & green energy
- Sewer: Public Sewer
- Water: Public
Community & neighborhood
Community
- Community features: Clubhouse, Pool
Location
- Region: Raleigh
- Subdivision: Silver Lake Bluffs
HOA & financial
HOA
- Has HOA: Yes
- HOA fee: $138 monthly
- Amenities included: Clubhouse, Maintenance Grounds, Maintenance Structure, Pool
- Services included: Maintenance Grounds, Maintenance Structure
Other financial information
- Additional fee information: Second HOA Fee $356 Quarterly
Price history
| Date | Event | Price |
|---|---|---|
| 10/27/2024 | Listing removed | $2,150$1/sqft |
Source: Zillow Rentals Report a problem | ||
| 9/25/2024 | Listed for rent | $2,150$1/sqft |
Source: Zillow Rentals Report a problem | ||
| 9/12/2024 | Sold | $435,000$233/sqft |
Source: | ||
| 8/17/2024 | Pending sale | $435,000$233/sqft |
Source: | ||
| 8/2/2024 | Listed for sale | $435,000+128.9%$233/sqft |
Source: | ||
Public tax history
| Year | Property taxes | Tax assessment |
|---|---|---|
| 2025 | $3,825 +0.4% | $436,260 |
| 2024 | $3,809 +16.2% | $436,260 +45.9% |
| 2023 | $3,279 +7.6% | $298,980 |
Find assessor info on the county website
Neighborhood: 27606
Nearby schools
GreatSchools rating
- 4/10Dillard Drive ElementaryGrades: PK-5Distance: 0.4 mi
- 7/10Dillard Drive MiddleGrades: 6-8Distance: 0.4 mi
- 8/10Athens Drive HighGrades: 9-12Distance: 1.7 mi
Schools provided by the listing agent
- Elementary: Wake - Dillard
- Middle: Wake - Dillard
- High: Wake - Athens Dr
Source: Doorify MLS. This data may not be complete. We recommend contacting the local school district to confirm school assignments for this home.
Get a cash offer in 3 minutes
Find out how much your home could sell for in as little as 3 minutes with a no-obligation cash offer.
Estimated market value
$430,400
Get a cash offer in 3 minutes
Find out how much your home could sell for in as little as 3 minutes with a no-obligation cash offer.
Estimated market value
$430,400


