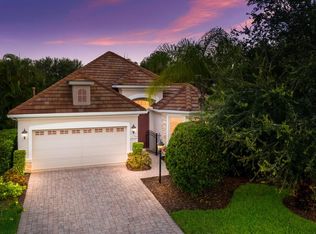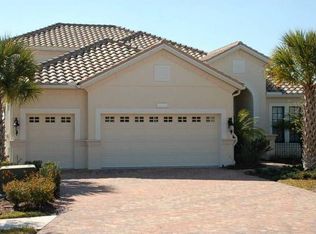Sold for $575,000
$575,000
12708 Stone Ridge Pl, Lakewood Ranch, FL 34202
2beds
1,843sqft
Single Family Residence
Built in 2007
10,023 Square Feet Lot
$559,800 Zestimate®
$312/sqft
$5,516 Estimated rent
Home value
$559,800
$515,000 - $610,000
$5,516/mo
Zestimate® history
Loading...
Owner options
Explore your selling options
What's special
This charming home located in the prestigious Lakewood Ranch Country Club features a coastal blue exterior with a stacked stone façade and a beautiful paved driveway, creating inviting curb appeal. New Plantation shutters were installed on the sliders in the Great room and both bedrooms 2023. The great room seamlessly connects indoor and outdoor spaces through sliding glass doors. Recent upgrades include a new HVAC system replaced in 2023. The kitchen is equipped with new appliances: a refrigerator added in 2023, and a range and microwave installed in 2024. Adjacent to the kitchen is a spacious laundry room, and the property includes a two-car garage. The primary bedroom, freshly painted in 2024, features new luxury vinyl flooring, a tray ceiling with crown molding, an en-suite bathroom, and a walk-in closet. The guest bedroom also offers new luxury vinyl water-resistant flooring and access to a full guest bathroom. Outdoor amenities include a pool with a waterfall, an outdoor kitchen and partial lake views. Residents of the Stone Ridge section benefit from included grounds maintenance, ensuring a hassle-free lifestyle. Membership to the Lakewood Ranch Country Club provides access to a state-of-the-art fitness center, clubhouse, junior Olympic-sized pool, and three championship golf courses. Lakewood Ranch is consistently recognized as a top multi-generational community, offering award-winning shopping, dining, A-rated schools, parks, and proximity to beautiful beaches.
Zillow last checked: 8 hours ago
Listing updated: June 09, 2025 at 06:38pm
Listing Provided by:
Kathleen Magnus 941-281-5539,
FLORIDA GALLERY REAL ESTATE 941-315-6678,
Dakota Cole 516-749-6958,
FLORIDA GALLERY REAL ESTATE
Bought with:
Roger Pettingell, 0499842
COLDWELL BANKER REALTY
Source: Stellar MLS,MLS#: A4640783 Originating MLS: Sarasota - Manatee
Originating MLS: Sarasota - Manatee

Facts & features
Interior
Bedrooms & bathrooms
- Bedrooms: 2
- Bathrooms: 2
- Full bathrooms: 2
Primary bedroom
- Features: En Suite Bathroom, Walk-In Closet(s)
- Level: First
- Area: 208 Square Feet
- Dimensions: 16x13
Bedroom 2
- Features: Built-in Features, Built-in Closet
- Level: First
- Area: 144 Square Feet
- Dimensions: 12x12
Den
- Features: Built-in Closet
- Level: First
- Area: 132 Square Feet
- Dimensions: 12x11
Dining room
- Level: First
- Area: 154 Square Feet
- Dimensions: 14x11
Great room
- Features: Built-In Shelving
- Level: First
- Area: 280 Square Feet
- Dimensions: 20x14
Kitchen
- Level: First
- Area: 170 Square Feet
- Dimensions: 17x10
Heating
- Central, Heat Pump
Cooling
- Central Air
Appliances
- Included: Dishwasher, Disposal, Dryer, Electric Water Heater, Gas Water Heater, Microwave, Range, Refrigerator, Washer, Water Filtration System, Water Softener
- Laundry: Electric Dryer Hookup, Laundry Closet
Features
- Crown Molding, Eating Space In Kitchen, Kitchen/Family Room Combo, Open Floorplan, Primary Bedroom Main Floor, Solid Surface Counters, Split Bedroom, Tray Ceiling(s), Walk-In Closet(s)
- Flooring: Ceramic Tile, Luxury Vinyl
- Doors: Outdoor Grill, Outdoor Kitchen, Sliding Doors
- Windows: Window Treatments
- Has fireplace: No
Interior area
- Total structure area: 2,540
- Total interior livable area: 1,843 sqft
Property
Parking
- Total spaces: 2
- Parking features: Garage - Attached
- Attached garage spaces: 2
Features
- Levels: One
- Stories: 1
- Exterior features: Irrigation System, Lighting, Outdoor Grill, Outdoor Kitchen, Rain Gutters, Sidewalk
- Has private pool: Yes
- Pool features: Heated, In Ground, Lighting
- Has view: Yes
- View description: Lake
- Has water view: Yes
- Water view: Lake
- Waterfront features: Lake Front
Lot
- Size: 10,023 sqft
Details
- Parcel number: 588555559
- Zoning: PDMU
- Special conditions: None
Construction
Type & style
- Home type: SingleFamily
- Property subtype: Single Family Residence
Materials
- Block, Stucco
- Foundation: Slab
- Roof: Tile
Condition
- Completed
- New construction: No
- Year built: 2007
Utilities & green energy
- Sewer: Public Sewer
- Water: Public
- Utilities for property: Cable Connected, Electricity Connected, Public, Sewer Connected, Street Lights, Water Connected
Community & neighborhood
Location
- Region: Lakewood Ranch
- Subdivision: LAKEWOOD RANCH COUNTRY CLUB VILLAGE HH
HOA & financial
HOA
- Has HOA: Yes
- HOA fee: $183 monthly
- Association name: CC Edgewater Village- Stone Ridge
Other fees
- Pet fee: $0 monthly
Other financial information
- Total actual rent: 0
Other
Other facts
- Listing terms: Cash,Conventional
- Ownership: Fee Simple
- Road surface type: Paved
Price history
| Date | Event | Price |
|---|---|---|
| 6/6/2025 | Sold | $575,000-9.7%$312/sqft |
Source: | ||
| 4/21/2025 | Pending sale | $637,000$346/sqft |
Source: | ||
| 3/20/2025 | Price change | $637,000-6.2%$346/sqft |
Source: | ||
| 2/28/2025 | Listed for sale | $679,000-4.4%$368/sqft |
Source: | ||
| 4/26/2023 | Sold | $710,000-3.4%$385/sqft |
Source: | ||
Public tax history
| Year | Property taxes | Tax assessment |
|---|---|---|
| 2024 | $11,694 +59.9% | $591,279 +74.3% |
| 2023 | $7,311 +1.6% | $339,320 +3% |
| 2022 | $7,195 +1.3% | $329,437 +3% |
Find assessor info on the county website
Neighborhood: 34202
Nearby schools
GreatSchools rating
- 10/10Robert Willis Elementary SchoolGrades: PK-5Distance: 1.5 mi
- 7/10R. Dan Nolan Middle SchoolGrades: 6-8Distance: 1.7 mi
- 6/10Lakewood Ranch High SchoolGrades: PK,9-12Distance: 2.8 mi
Schools provided by the listing agent
- Elementary: Robert E Willis Elementary
- Middle: Nolan Middle
- High: Lakewood Ranch High
Source: Stellar MLS. This data may not be complete. We recommend contacting the local school district to confirm school assignments for this home.
Get a cash offer in 3 minutes
Find out how much your home could sell for in as little as 3 minutes with a no-obligation cash offer.
Estimated market value$559,800
Get a cash offer in 3 minutes
Find out how much your home could sell for in as little as 3 minutes with a no-obligation cash offer.
Estimated market value
$559,800

