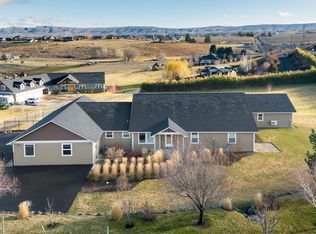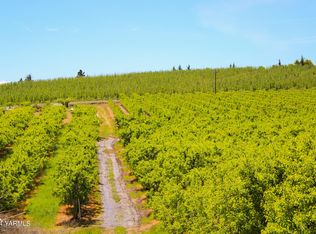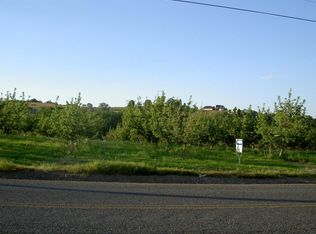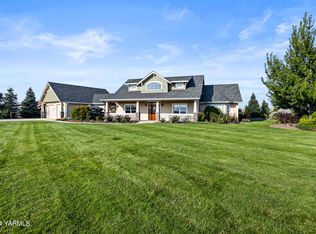Sold
Listed by:
Kathryn M Soldano,
Keller Williams Yakima Valley
Bought with: ZNonMember-Office-MLS
$735,000
12708 Summitview Estension Road, Yakima, WA 98908
3beds
3,404sqft
Single Family Residence
Built in 2009
1.71 Acres Lot
$800,500 Zestimate®
$216/sqft
$3,317 Estimated rent
Home value
$800,500
$752,000 - $857,000
$3,317/mo
Zestimate® history
Loading...
Owner options
Explore your selling options
What's special
Incredible setting for this 3-bedroom home. 1.71 acres allows for views across the rolling hills as well as backyard space for the imagination. Open floor plan with custom concrete counters in the kitchen. Alder cabinetry and stainless-steel appliances. Windows take advantage of the southern sunshine during the winter days. Hardwood floors in the main rooms. Primary bedroom with en suite bath and door to back patio leading to the hot tub. This home comes with a fantastic newer additional living space complete with bath, laundry and snack area - perfect for visiting guests and game room. Three car garage with one bay customized for shop area. Wrought iron fencing for the front entrance and cyclone for the rest.
Zillow last checked: 8 hours ago
Listing updated: April 18, 2024 at 10:26am
Listed by:
Kathryn M Soldano,
Keller Williams Yakima Valley
Bought with:
Non Member ZDefault
ZNonMember-Office-MLS
Source: NWMLS,MLS#: 2207321
Facts & features
Interior
Bedrooms & bathrooms
- Bedrooms: 3
- Bathrooms: 4
- Full bathrooms: 2
- 1/2 bathrooms: 1
- Main level bedrooms: 3
Primary bedroom
- Level: Main
Bedroom
- Level: Main
Bedroom
- Level: Main
Bathroom full
- Level: Main
Bathroom full
- Level: Main
Other
- Level: Main
Other
- Level: Main
Dining room
- Level: Main
Entry hall
- Level: Main
Great room
- Level: Main
Kitchen with eating space
- Level: Main
Living room
- Level: Main
Other
- Level: Main
Utility room
- Level: Main
Heating
- Fireplace(s), Forced Air, Heat Pump
Cooling
- Central Air, Forced Air, Heat Pump
Appliances
- Included: Double Oven, Dryer(s), Washer(s), Dishwasher(s), Garbage Disposal, Microwave(s), Refrigerator(s), Stove(s)/Range(s)
Features
- Bath Off Primary, Central Vacuum, Ceiling Fan(s), Dining Room
- Flooring: Ceramic Tile, Engineered Hardwood, Vinyl Plank, Carpet
- Basement: None
- Number of fireplaces: 1
- Fireplace features: Gas, Main Level: 1, Fireplace
Interior area
- Total structure area: 2,828
- Total interior livable area: 3,404 sqft
Property
Parking
- Total spaces: 3
- Parking features: RV Parking, Attached Garage
- Attached garage spaces: 3
Features
- Levels: One
- Stories: 1
- Entry location: Main
- Patio & porch: Ceramic Tile, Wall to Wall Carpet, Bath Off Primary, Built-In Vacuum, Ceiling Fan(s), Sprinkler System, Dining Room, Walk-In Closet(s), Fireplace
- Has spa: Yes
Lot
- Size: 1.71 Acres
- Features: Corner Lot, Paved, Fenced-Fully, Hot Tub/Spa, Patio, RV Parking, Shop, Sprinkler System
Details
- Additional structures: ADU Baths: 1
- Parcel number: 17132332409
- Zoning description: RT
- Special conditions: Standard
Construction
Type & style
- Home type: SingleFamily
- Property subtype: Single Family Residence
Materials
- Wood Siding, Wood Products
- Foundation: Poured Concrete
- Roof: Composition
Condition
- Year built: 2009
Utilities & green energy
- Sewer: Septic Tank
- Water: Community
Community & neighborhood
Community
- Community features: CCRs
Location
- Region: Yakima
- Subdivision: Yakima
Other
Other facts
- Listing terms: Cash Out,Conventional,VA Loan
- Cumulative days on market: 406 days
Price history
| Date | Event | Price |
|---|---|---|
| 4/12/2024 | Sold | $735,000$216/sqft |
Source: | ||
| 3/12/2024 | Pending sale | $735,000$216/sqft |
Source: | ||
| 3/6/2024 | Listed for sale | $735,000$216/sqft |
Source: | ||
Public tax history
Tax history is unavailable.
Neighborhood: Summitview
Nearby schools
GreatSchools rating
- 7/10Cottonwood Elementary SchoolGrades: K-5Distance: 2.3 mi
- 6/10West Valley Jr High SchoolGrades: 6-8Distance: 3.6 mi
- 6/10West Valley High SchoolGrades: 9-12Distance: 2.6 mi

Get pre-qualified for a loan
At Zillow Home Loans, we can pre-qualify you in as little as 5 minutes with no impact to your credit score.An equal housing lender. NMLS #10287.



