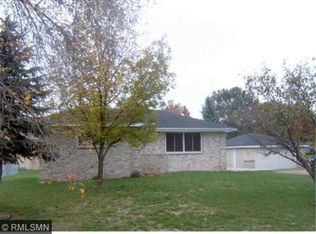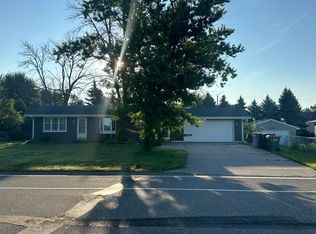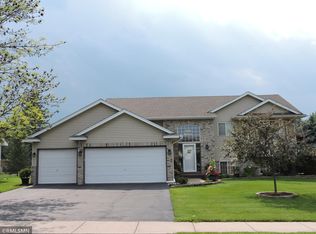Closed
$316,000
12709 Radisson Rd NE, Blaine, MN 55449
4beds
2,040sqft
Single Family Residence
Built in 1963
0.28 Acres Lot
$318,900 Zestimate®
$155/sqft
$2,391 Estimated rent
Home value
$318,900
$290,000 - $351,000
$2,391/mo
Zestimate® history
Loading...
Owner options
Explore your selling options
What's special
This 4-bedroom, 1-bath home is perfectly located with convenient access to Highway 65 and 35W, and just minutes from shops, restaurants, and more. The living room features a large front window that fills the space with natural light, creating a warm and inviting atmosphere.
The kitchen is equipped with a gas range and stainless-style appliances, including a dishwasher that’s just 2 years old. Ceiling fans are installed in the kitchen and in three of the upper-level bedrooms, offering added comfort year-round. The home also features a water heater and furnace that are both under 6 years old.
Downstairs, the finished lower level includes a cozy family room and bar area—perfect for entertaining. A separate bonus room/storage space offers the potential to add a second bathroom, giving you room to grow and the opportunity for instant equity.
Enjoy the outdoors in the large fenced-in backyard with a spacious deck, ideal for hosting gatherings or relaxing in the fresh air. A 2-car detached garage provides ample parking and includes a bonus rear storage area with its own side garage door—perfect for all your outdoor gear and toys.
This home combines comfort, space, and location—ready for you to move in and make it your own!
Zillow last checked: 8 hours ago
Listing updated: May 22, 2025 at 11:54am
Listed by:
Leslie Sorenson 612-281-1936,
Exit Realty Nexus,
Frank M D'Angelo 612-281-1033
Bought with:
Stephen Shea
Sunset Realty
Source: NorthstarMLS as distributed by MLS GRID,MLS#: 6697902
Facts & features
Interior
Bedrooms & bathrooms
- Bedrooms: 4
- Bathrooms: 1
- Full bathrooms: 1
Bedroom 1
- Level: Main
- Area: 146 Square Feet
- Dimensions: 14.6x10
Bedroom 2
- Level: Main
- Area: 110 Square Feet
- Dimensions: 10x11
Bedroom 3
- Level: Main
- Area: 116.2 Square Feet
- Dimensions: 14x8.3
Bedroom 4
- Level: Lower
- Area: 156 Square Feet
- Dimensions: 12x13
Bonus room
- Level: Lower
- Area: 163.5 Square Feet
- Dimensions: 10.9x15
Deck
- Level: Main
- Area: 224 Square Feet
- Dimensions: 16x14
Dining room
- Level: Main
- Area: 64 Square Feet
- Dimensions: 8x8
Family room
- Level: Lower
- Area: 338 Square Feet
- Dimensions: 13x26
Kitchen
- Level: Main
- Area: 104 Square Feet
- Dimensions: 8x13
Laundry
- Level: Lower
- Area: 136.29 Square Feet
- Dimensions: 17.7x7.7
Living room
- Level: Main
- Area: 285 Square Feet
- Dimensions: 15x19
Heating
- Forced Air
Cooling
- Central Air
Appliances
- Included: Dishwasher, Disposal, Dryer, Microwave, Range, Refrigerator, Stainless Steel Appliance(s), Washer
Features
- Basement: Egress Window(s),Finished
- Has fireplace: No
Interior area
- Total structure area: 2,040
- Total interior livable area: 2,040 sqft
- Finished area above ground: 1,040
- Finished area below ground: 1,000
Property
Parking
- Total spaces: 2
- Parking features: Detached, Asphalt, Garage Door Opener, Storage
- Garage spaces: 2
- Has uncovered spaces: Yes
- Details: Garage Dimensions (33x22)
Accessibility
- Accessibility features: None
Features
- Levels: One
- Stories: 1
- Patio & porch: Deck
- Pool features: None
- Fencing: Chain Link,Full
Lot
- Size: 0.28 Acres
- Dimensions: 90 x 133 x 90 x 135
- Features: Wooded
Details
- Foundation area: 1040
- Parcel number: 043123310012
- Zoning description: Residential-Single Family
Construction
Type & style
- Home type: SingleFamily
- Property subtype: Single Family Residence
Materials
- Engineered Wood, Vinyl Siding, Block
- Roof: Age Over 8 Years
Condition
- Age of Property: 62
- New construction: No
- Year built: 1963
Utilities & green energy
- Gas: Natural Gas
- Sewer: City Sewer/Connected
- Water: City Water/Connected
Community & neighborhood
Location
- Region: Blaine
HOA & financial
HOA
- Has HOA: No
Other
Other facts
- Road surface type: Paved
Price history
| Date | Event | Price |
|---|---|---|
| 5/21/2025 | Sold | $316,000+1.9%$155/sqft |
Source: | ||
| 4/22/2025 | Pending sale | $310,000$152/sqft |
Source: | ||
| 4/19/2025 | Listed for sale | $310,000+181.8%$152/sqft |
Source: | ||
| 12/9/2013 | Listing removed | $110,000$54/sqft |
Source: Edina Realty, Inc #4149214 Report a problem | ||
| 11/26/2013 | Listed for sale | $110,000-6%$54/sqft |
Source: Edina Realty, Inc #4149214 Report a problem | ||
Public tax history
| Year | Property taxes | Tax assessment |
|---|---|---|
| 2025 | $3,025 +10.1% | $285,100 +1.4% |
| 2024 | $2,747 +2.3% | $281,100 +0.9% |
| 2023 | $2,687 +11.7% | $278,600 -0.2% |
Find assessor info on the county website
Neighborhood: 55449
Nearby schools
GreatSchools rating
- 9/10Sunrise ElementaryGrades: K-5Distance: 3.2 mi
- 7/10Northdale Middle SchoolGrades: 6-8Distance: 3.1 mi
- 7/10Blaine Senior High SchoolGrades: 9-12Distance: 2.2 mi
Get a cash offer in 3 minutes
Find out how much your home could sell for in as little as 3 minutes with a no-obligation cash offer.
Estimated market value$318,900
Get a cash offer in 3 minutes
Find out how much your home could sell for in as little as 3 minutes with a no-obligation cash offer.
Estimated market value
$318,900


