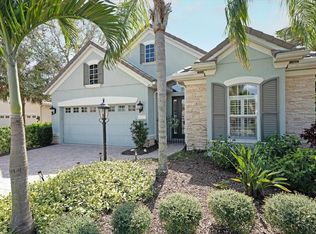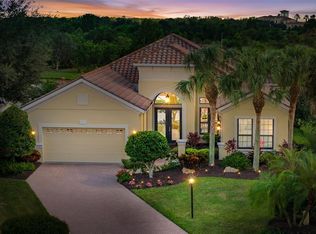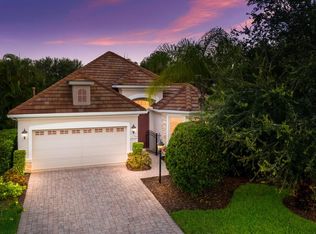Like new condition, move in ready. Views of golf course, water and country club. Upgraded lighting and flooring. Zoned A/C. Pavers on drive and pool/lanai area. Upstairs additional master type suite with awesome views. Hurricane panels for windows.<br/><br/>Brokered And Advertised By: BARK & COMPANY REALTY, INC.<br/>Listing Agent: STEVEN BARK
This property is off market, which means it's not currently listed for sale or rent on Zillow. This may be different from what's available on other websites or public sources.


