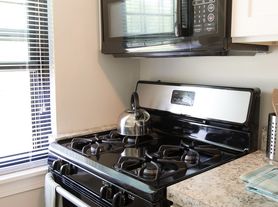Fully renovated rental in the Fairview section of Camden! This move-in-ready home features modern finishes and a rare front yard for outdoor enjoyment. Conveniently located near Cooper University Hospital, Virtua, Our Lady of Lourdes Medical Center, Rutgers University Camden, and other nearby colleges. Easy access to major highways, public transportation, and Philadelphia. A great opportunity in a high-demand location.
Min. 12 month lease. Tenant pays all utilities:
Rent = $1,700/mo.
Security Deposit = $2,550
1st Month's Rent + Security Deposit are due at signing of lease = $4,250
Townhouse for rent
$1,700/mo
1273 S Merrimac Rd, Camden, NJ 08104
2beds
808sqft
Price may not include required fees and charges.
Townhouse
Available now
No pets
Wall unit
None laundry
Off street parking
Forced air
What's special
Modern finishes
- 5 days |
- -- |
- -- |
Zillow last checked: 10 hours ago
Listing updated: January 16, 2026 at 10:58pm
Travel times
Facts & features
Interior
Bedrooms & bathrooms
- Bedrooms: 2
- Bathrooms: 1
- Full bathrooms: 1
Heating
- Forced Air
Cooling
- Wall Unit
Appliances
- Included: Oven, Refrigerator
- Laundry: Contact manager
Interior area
- Total interior livable area: 808 sqft
Property
Parking
- Parking features: Off Street
- Details: Contact manager
Features
- Exterior features: Heating system: Forced Air, No Utilities included in rent
Details
- Parcel number: 0800721000000098
Construction
Type & style
- Home type: Townhouse
- Property subtype: Townhouse
Building
Management
- Pets allowed: No
Community & HOA
Location
- Region: Camden
Financial & listing details
- Lease term: 1 Year
Price history
| Date | Event | Price |
|---|---|---|
| 1/14/2026 | Listed for rent | $1,700+94.3%$2/sqft |
Source: Zillow Rentals Report a problem | ||
| 9/30/2025 | Sold | $117,000-9.2%$145/sqft |
Source: | ||
| 9/15/2025 | Pending sale | $128,900$160/sqft |
Source: | ||
| 8/11/2025 | Listed for sale | $128,900+705.6%$160/sqft |
Source: | ||
| 4/9/2019 | Sold | $16,000-20%$20/sqft |
Source: Public Record Report a problem | ||
Neighborhood: Fairview
Nearby schools
GreatSchools rating
- 2/10Yorkship Elementary SchoolGrades: PK-5Distance: 0.1 mi
- 2/10Morgan Village Middle SchoolGrades: 6-8Distance: 0.7 mi
- 1/10Camden High SchoolGrades: 9-12Distance: 2.2 mi
