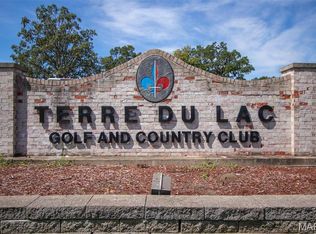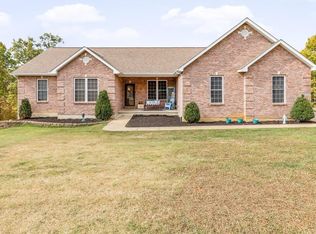Closed
Listing Provided by:
Constance S Cathcart 818-571-6798,
AVOCOMP LLC
Bought with: Midwest Real Estate
Price Unknown
1274 Rue Riviera, Bonne Terre, MO 63628
4beds
1,525sqft
Single Family Residence
Built in 1979
0.56 Acres Lot
$249,100 Zestimate®
$--/sqft
$1,606 Estimated rent
Home value
$249,100
$227,000 - $274,000
$1,606/mo
Zestimate® history
Loading...
Owner options
Explore your selling options
What's special
Located on a double lot for privacy, this thoroughly renovated home will definitely check all the boxes. This turn key ready home features new windows, hardwood flooring, entry doors, appliances, beautiful fixtures and a wrap around deck that will provide a great setting for entertainment or enjoyment of the peaceful surroundings. The finished lower level has butcher block, ample storage space, a large bathroom and could easily serve as a mother in law quarters, an additional bedroom or another family room if desired. The upper level highlights a large master bedroom with an en suite half bath, while the main level presents 2 bedrooms and a full bathroom. The kitchen area has an abundance of storage with numerous oak cabinets, a kitchen island and all granite countertops. Enjoy dinner in the great room by the fireplace in the wintertime or enjoy a BBQ on the huge walk out deck in the summertime. This is a must see property that will please even the most discerning.
Zillow last checked: 8 hours ago
Listing updated: December 13, 2025 at 02:17pm
Listing Provided by:
Constance S Cathcart 818-571-6798,
AVOCOMP LLC
Bought with:
Michael T O'Neal, 2006034322
Midwest Real Estate
Source: MARIS,MLS#: 25049292 Originating MLS: Mineral Area Board of REALTORS
Originating MLS: Mineral Area Board of REALTORS
Facts & features
Interior
Bedrooms & bathrooms
- Bedrooms: 4
- Bathrooms: 3
- Full bathrooms: 2
- 1/2 bathrooms: 1
- Main level bathrooms: 1
- Main level bedrooms: 2
Bedroom
- Description: Master Bedroom with en-suite half bath
- Features: Floor Covering: Wood Engineered
- Level: Upper
Bedroom 2
- Description: Bedroom 2
- Features: Floor Covering: Wood Engineered
- Level: Main
Bathroom 2
- Description: Bedroom 1
- Features: Floor Covering: Wood Engineered
- Level: Main
Bathroom 2
- Description: Main bath
- Features: Floor Covering: Ceramic Tile
- Level: Main
Bathroom 3
- Description: Lower Level Bath
- Features: Floor Covering: Ceramic Tile
- Level: Lower
Basement
- Features: Floor Covering: Concrete, Laminate
- Level: Lower
Bonus room
- Description: Lower Level Bonus Room
- Features: Floor Covering: Laminate
- Level: Lower
Dining room
- Description: Dining Area
- Features: Floor Covering: Wood Engineered
- Level: Main
Family room
- Description: Great Room
- Features: Floor Covering: Wood Engineered
- Level: Main
Kitchen
- Description: Kitchen
- Features: Floor Covering: Wood Engineered
- Level: Main
Laundry
- Description: Laundry Area
- Features: Floor Covering: Concrete
- Level: Basement
Heating
- Electric, Forced Air
Cooling
- Central Air
Appliances
- Included: Stainless Steel Appliance(s), ENERGY STAR Qualified Dishwasher, Disposal, Dryer, Exhaust Fan, Ice Maker, Microwave, Free-Standing Electric Range, Free-Standing Refrigerator, Vented Exhaust Fan, Washer, Tankless Water Heater, Water Purifier, Water Softener
- Laundry: In Basement, Electric Dryer Hookup, Washer Hookup
Features
- Beamed Ceilings, Butler Pantry, Ceiling Fan(s), Dining/Living Room Combo, Eat-in Kitchen, Granite Counters, In-Law Floorplan, Kitchen Island, Kitchen/Dining Room Combo, Lever Faucets, Natural Woodwork, Open Floorplan, Pantry, Recessed Lighting, Tub
- Flooring: Ceramic Tile, Concrete, Hardwood, Laminate
- Doors: Panel Door(s), Sliding Doors, Storm Door(s)
- Windows: Blinds, ENERGY STAR Qualified Windows, Screens, Tilt-In Windows, Window Coverings
- Basement: Finished,Walk-Out Access,Walk-Up Access
- Number of fireplaces: 2
- Fireplace features: Electric, Great Room, Insert, Masonry
Interior area
- Total structure area: 1,525
- Total interior livable area: 1,525 sqft
- Finished area above ground: 1,079
- Finished area below ground: 446
Property
Parking
- Total spaces: 1
- Parking features: Basement, Concrete, Direct Access, Garage, Garage Faces Side, Lighted, On Site
- Attached garage spaces: 1
Features
- Levels: One and One Half
- Patio & porch: Deck, Wrap Around
- Exterior features: Entry Steps/Stairs, Lighting, Private Entrance, Private Yard, Rain Gutters, Storage
Lot
- Size: 0.56 Acres
- Features: Adjoins Wooded Area, Back Yard, Front Yard, Near Golf Course, Some Trees
Details
- Additional structures: Shed(s)
- Parcel number: 078028030070001.00
- Special conditions: Standard
Construction
Type & style
- Home type: SingleFamily
- Architectural style: A-Frame
- Property subtype: Single Family Residence
Materials
- Board & Batten Siding, Frame
- Foundation: Concrete Perimeter
- Roof: Architectural Shingle
Condition
- Updated/Remodeled
- New construction: No
- Year built: 1979
Details
- Warranty included: Yes
Utilities & green energy
- Electric: 220 Volts, Ameren
- Sewer: Holding Tank, Lift System, Public Sewer, Septic Tank
- Water: Community, Public
- Utilities for property: Electricity Connected, Natural Gas Not Available, Sewer Connected, Water Connected
Community & neighborhood
Security
- Security features: Security Service, Smoke Detector(s)
Community
- Community features: Fishing, Golf, Lake, Park
Location
- Region: Bonne Terre
- Subdivision: Terre Du Lac Inc #26
HOA & financial
HOA
- Has HOA: Yes
- HOA fee: $816 annually
- Amenities included: Association Management, Beach Access, Beach Rights, Boating, Common Ground, Dog Park, Golf Course, Lake, Park, Playground, Powered Boats Allowed, Security
- Services included: Common Area Maintenance, Snow Removal
- Association name: Terre Du Lac Association, Inc
Other
Other facts
- Listing terms: Cash,Conventional,FHA,USDA Loan,VA Loan
- Road surface type: Asphalt
Price history
| Date | Event | Price |
|---|---|---|
| 12/5/2025 | Sold | -- |
Source: | ||
| 10/17/2025 | Contingent | $254,900$167/sqft |
Source: | ||
| 8/22/2025 | Price change | $254,900-3.8%$167/sqft |
Source: | ||
| 7/22/2025 | Listed for sale | $264,900$174/sqft |
Source: | ||
Public tax history
| Year | Property taxes | Tax assessment |
|---|---|---|
| 2024 | $823 -0.2% | $16,380 |
| 2023 | $825 -0.2% | $16,380 |
| 2022 | $826 +0.3% | $16,380 |
Find assessor info on the county website
Neighborhood: Terre du Lac
Nearby schools
GreatSchools rating
- 5/10West County Elementary SchoolGrades: PK-5Distance: 1.9 mi
- 5/10West County Middle SchoolGrades: 6-8Distance: 1.6 mi
- 7/10West County High SchoolGrades: 9-12Distance: 1.5 mi
Schools provided by the listing agent
- Elementary: West County Elem.
- Middle: West County Middle
- High: West County High
Source: MARIS. This data may not be complete. We recommend contacting the local school district to confirm school assignments for this home.
Get a cash offer in 3 minutes
Find out how much your home could sell for in as little as 3 minutes with a no-obligation cash offer.
Estimated market value$249,100
Get a cash offer in 3 minutes
Find out how much your home could sell for in as little as 3 minutes with a no-obligation cash offer.
Estimated market value
$249,100

