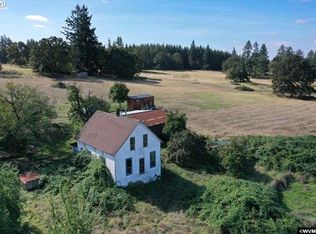Rare opportunity to obtain this outstanding property with not only spectacular valley views,but privacy as well.Unique finishes throughout this incredible 1 level home.The equestrian dream,with indoor Arena and 9 fenced and cross fenced pastures.Currently set up for horses and cattle.11 stalls total,9 in the arena/5 matted w/turn outs.2 are connected to the lower shop.Machine shed.Spring fed and Koi ponds.Move in/Animal ready!Appt Only!
This property is off market, which means it's not currently listed for sale or rent on Zillow. This may be different from what's available on other websites or public sources.
