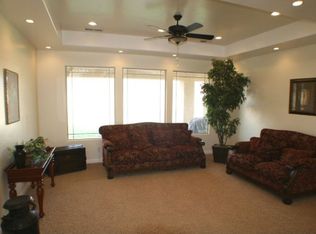Sold
Price Unknown
1275 S Westfield Rd, Toquerville, UT 84774
5beds
4baths
4,386sqft
Single Family Residence
Built in 2015
0.82 Acres Lot
$1,059,400 Zestimate®
$--/sqft
$5,014 Estimated rent
Home value
$1,059,400
$964,000 - $1.17M
$5,014/mo
Zestimate® history
Loading...
Owner options
Explore your selling options
What's special
This home has it ALL; 4386 sqft, 12x25' pool, 1600 sqft workshop and more! This 0.82 acre estate is perfectly perched on the cliffs above Ash Creek, offering unmatched panoramic views of the stunning mesas and is designed for luxury and functionality. The fully owned solar panels make the home extremely energy efficient; the electricity bill averages ONLY $90 per month! Inside, you'll find 5 beds and 4 full baths, with an open-concept floor plan that seamlessly blends function, comfort and views! The walk-out basement provides additional living space and easy access to the incredible backyard. Step outside to your private oasis, featuring a saltwater, heated pool, ample RV parking, and plenty of room to entertain or relax while taking in the breathtaking scenery. The 3-car attached garage is complemented by the 1600 sqft detached shop, perfect for hobbies, storage, or additional parking. Don't need a workshop? Convert it to an ADU for supplemental income.
Too many upgrades to list! Don't miss the chance to own this rare gem in Toquerville where luxury, space, and stunning views come together in perfect harmony!
Zillow last checked: 8 hours ago
Listing updated: August 15, 2025 at 01:16pm
Listed by:
CHELSEA JORY 435-901-5074,
FATHOM REALTY SG
Bought with:
PEGGY COLE, 5499214 SA
RED ROCK REAL ESTATE
Source: WCBR,MLS#: 25-258003
Facts & features
Interior
Bedrooms & bathrooms
- Bedrooms: 5
- Bathrooms: 4
Primary bedroom
- Level: Main
Bedroom 2
- Level: Main
Bedroom 3
- Level: Basement
Bedroom 4
- Level: Basement
Bedroom 5
- Level: Basement
Bathroom
- Description: 2 FULL BATHROOMS
- Level: Main
Bathroom
- Description: 2 FULL BATHROOMS
- Level: Basement
Family room
- Level: Basement
Kitchen
- Level: Main
Laundry
- Level: Main
Living room
- Level: Main
Heating
- Natural Gas
Cooling
- Central Air
Features
- Basement: Full,Walk-Out Access
Interior area
- Total structure area: 4,386
- Total interior livable area: 4,386 sqft
- Finished area above ground: 2,193
Property
Parking
- Total spaces: 8
- Parking features: Attached, Detached, Extra Depth, Extra Height, Extra Width, Garage Door Opener, RV Garage, RV Access/Parking
- Attached garage spaces: 8
Features
- Stories: 2
- Has private pool: Yes
- Has view: Yes
- View description: View, Lake, Mountain(s), Valley
- Has water view: Yes
- Water view: Lake
Lot
- Size: 0.82 Acres
- Features: Curbs & Gutters, Gentle Sloping
Details
- Parcel number: TAHPA49
- Zoning description: Residential
Construction
Type & style
- Home type: SingleFamily
- Property subtype: Single Family Residence
Materials
- Stucco
- Roof: Tile
Condition
- Built & Standing
- Year built: 2015
Utilities & green energy
- Water: Culinary
- Utilities for property: Electricity Connected, Natural Gas Connected
Green energy
- Energy generation: Solar
Community & neighborhood
Community
- Community features: Sidewalks
Location
- Region: Toquerville
- Subdivision: ALMOND HEIGHTS PARK
HOA & financial
HOA
- Has HOA: No
Other
Other facts
- Listing terms: Conventional,Cash,1031 Exchange
- Road surface type: Paved
Price history
| Date | Event | Price |
|---|---|---|
| 8/15/2025 | Sold | -- |
Source: WCBR #25-258003 Report a problem | ||
| 7/3/2025 | Pending sale | $1,099,000$251/sqft |
Source: | ||
| 6/25/2025 | Price change | $1,099,000-1.8%$251/sqft |
Source: WCBR #25-258003 Report a problem | ||
| 6/21/2025 | Price change | $1,119,000-1.8%$255/sqft |
Source: WCBR #25-258003 Report a problem | ||
| 6/2/2025 | Price change | $1,139,000-1.7%$260/sqft |
Source: WCBR #25-258003 Report a problem | ||
Public tax history
| Year | Property taxes | Tax assessment |
|---|---|---|
| 2024 | $3,809 -4% | $494,670 -5.6% |
| 2023 | $3,970 -3% | $524,150 +2.5% |
| 2022 | $4,092 +10.3% | $511,280 +36.9% |
Find assessor info on the county website
Neighborhood: 84774
Nearby schools
GreatSchools rating
- 6/10Hurricane Middle SchoolGrades: PK-9Distance: 3.2 mi
- 7/10Hurricane High SchoolGrades: PK-12Distance: 3.8 mi
- 7/10Hurricane SchoolGrades: PK-5Distance: 4.1 mi
Schools provided by the listing agent
- Elementary: Hurricane Elementary
- Middle: Hurricane Middle
- High: Hurricane High
Source: WCBR. This data may not be complete. We recommend contacting the local school district to confirm school assignments for this home.
