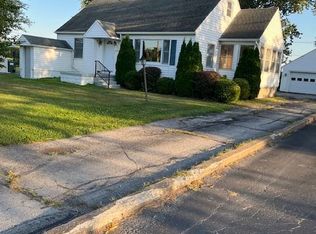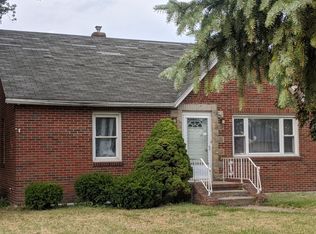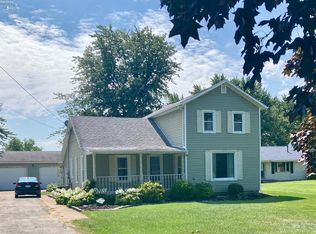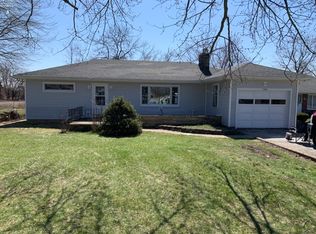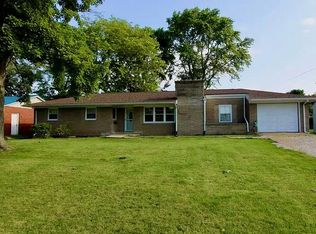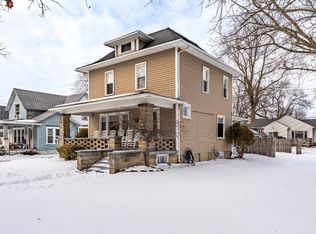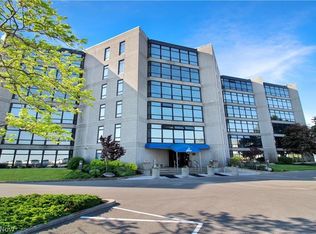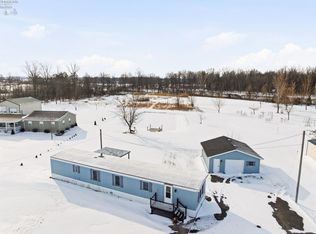$245000 OBO will buy you this three bedroom two bath 1400+ square-foot home in Port Clinton just on the outskirts of town. Where you pay no city taxes, but still 1 mile from the local beach less than a mile to the jet express and the downtown summer activities. This would make a perfect second home with an Airbnb side business to pay for it. This is a very sound, block and brick home a new roof about five years old the electrical service upgraded to 200 amp and most of the interior has been upgraded. The back three season porch was leaking around windows hasn’t leaked since caulking n painting could easily be upgraded to a four season porch, increasing your square footage and adding home value. Come take a look you could be settled in before the warm weather returns!
Pending
$245,000
1275 W Fremont Rd, Pt Clinton, OH 43452
3beds
1,400sqft
Est.:
SingleFamily
Built in 1958
-- sqft lot
$-- Zestimate®
$175/sqft
$-- HOA
What's special
Three bedroom two bathBlock and brick homeBack three season porch
What the owner loves about this home
Close to town no city taxes!
- 38 days |
- 42 |
- 0 |
Listed by:
Property Owner (419) 607-0800
Facts & features
Interior
Bedrooms & bathrooms
- Bedrooms: 3
- Bathrooms: 2
- Full bathrooms: 2
Heating
- Forced air, Gas
Cooling
- Central
Features
- Basement: Basement (not specified)
Interior area
- Total interior livable area: 1,400 sqft
Property
Parking
- Total spaces: 1
- Parking features: Garage - Attached
Features
- Exterior features: Brick
Construction
Type & style
- Home type: SingleFamily
Condition
- New construction: No
- Year built: 1958
Community & HOA
Location
- Region: Pt Clinton
Financial & listing details
- Price per square foot: $175/sqft
- Date on market: 1/12/2026
Estimated market value
Not available
Estimated sales range
Not available
$2,193/mo
Price history
Price history
| Date | Event | Price |
|---|---|---|
| 1/19/2026 | Pending sale | $245,000$175/sqft |
Source: Owner Report a problem | ||
| 1/12/2026 | Listed for sale | $245,000+6.6%$175/sqft |
Source: Owner Report a problem | ||
| 10/12/2025 | Listing removed | $229,900$164/sqft |
Source: Firelands MLS #20252758 Report a problem | ||
| 10/8/2025 | Price change | $229,900-2.5%$164/sqft |
Source: Firelands MLS #20252758 Report a problem | ||
| 9/30/2025 | Listed for sale | $235,900$169/sqft |
Source: Firelands MLS #20252758 Report a problem | ||
| 9/27/2025 | Contingent | $235,900$169/sqft |
Source: Firelands MLS #20252758 Report a problem | ||
| 9/6/2025 | Price change | $235,900-3.7%$169/sqft |
Source: Firelands MLS #20252758 Report a problem | ||
| 8/23/2025 | Price change | $245,000-5.2%$175/sqft |
Source: Firelands MLS #20252758 Report a problem | ||
| 8/11/2025 | Price change | $258,500-2.8%$185/sqft |
Source: Firelands MLS #20252758 Report a problem | ||
| 8/7/2025 | Price change | $265,900-1.7%$190/sqft |
Source: Firelands MLS #20252758 Report a problem | ||
| 7/24/2025 | Listed for sale | $270,500$193/sqft |
Source: Firelands MLS #20252758 Report a problem | ||
Public tax history
Public tax history
Tax history is unavailable.BuyAbility℠ payment
Est. payment
$1,351/mo
Principal & interest
$1128
Property taxes
$223
Climate risks
Neighborhood: 43452
Nearby schools
GreatSchools rating
- NABataan Elementary SchoolGrades: PK-2Distance: 1.6 mi
- 7/10Port Clinton Middle SchoolGrades: 6-8Distance: 2.3 mi
- 6/10Port Clinton High SchoolGrades: 9-12Distance: 2.2 mi
