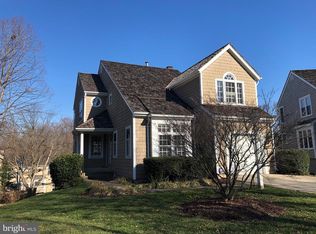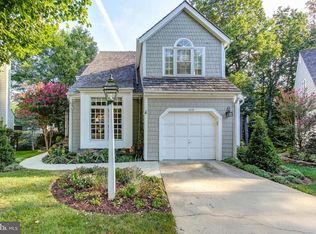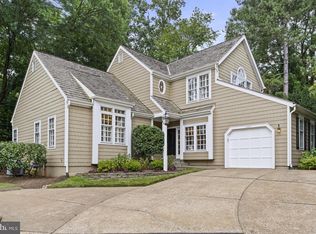Sold for $1,005,000 on 05/08/23
$1,005,000
1277 Lamplighter Way, Reston, VA 20194
4beds
2,671sqft
Single Family Residence
Built in 1991
5,937 Square Feet Lot
$1,093,700 Zestimate®
$376/sqft
$4,154 Estimated rent
Home value
$1,093,700
$1.04M - $1.15M
$4,154/mo
Zestimate® history
Loading...
Owner options
Explore your selling options
What's special
This charming 4 bedroom, 3.5 bath Cape Cod will steal your heart. Located in the sought after, quiet cul-de-sac neighborhood of Old Chatham, this home offers the rare combination of style, comfort and convenience. The main level includes maple hardwood flooring throughout, a living room with vaulted ceilings, spacious dining room, updated kitchen with brand new quartz countertops and subway tile backsplash, and a cozy family room with gas fireplace with a new quartz surround. The upper level offers three spacious bedrooms with brand new carpet and padding throughout. The primary bedroom includes a vaulted ceiling, spa-like ensuite bath complete with soaking tub, double-vanity, separate shower with frameless glass surround, skylight, and generous walk-in closet. Walk-out lower level has LVP flooring, a recreation / media room, 4th bedroom, huge storage room, and updated full bathroom. Pristine condition and close to all the best Reston amenities! The whole house has been completely repainted right down to the epoxied garage floor. Close to North Point Shopping Center featuring Starbucks, Giant Foods, Chick-fil-a, and numerous other delicious restaurants and day-to-day shopping needs. Convenient to Reston Town Center (7 mins) and Wiehle Metro Station (8 mins), Dulles Toll Road and Rt 7 for commuting.
Zillow last checked: 8 hours ago
Listing updated: May 10, 2023 at 07:58am
Listed by:
Ken Sypal 703-405-8990,
Versant Realty
Bought with:
Melinda Solley, 0225089870
Pearson Smith Realty, LLC
Source: Bright MLS,MLS#: VAFX2121744
Facts & features
Interior
Bedrooms & bathrooms
- Bedrooms: 4
- Bathrooms: 4
- Full bathrooms: 3
- 1/2 bathrooms: 1
- Main level bathrooms: 1
Basement
- Area: 840
Heating
- Forced Air, Natural Gas
Cooling
- Central Air, Electric
Appliances
- Included: Microwave, Dishwasher, Disposal, Dryer, Oven/Range - Electric, Refrigerator, Stainless Steel Appliance(s), Washer, Humidifier, Gas Water Heater
- Laundry: Main Level
Features
- Built-in Features, Ceiling Fan(s), Dining Area, Family Room Off Kitchen, Open Floorplan, Primary Bath(s), Recessed Lighting, Upgraded Countertops, Walk-In Closet(s), Bathroom - Tub Shower, Vaulted Ceiling(s)
- Flooring: Hardwood, Carpet, Ceramic Tile, Luxury Vinyl, Wood
- Doors: Six Panel
- Windows: Skylight(s)
- Basement: Walk-Out Access,Interior Entry
- Number of fireplaces: 1
- Fireplace features: Gas/Propane, Mantel(s), Screen
Interior area
- Total structure area: 2,851
- Total interior livable area: 2,671 sqft
- Finished area above ground: 2,011
- Finished area below ground: 660
Property
Parking
- Total spaces: 2
- Parking features: Garage Faces Front, Garage Door Opener, Inside Entrance, Concrete, Attached, Driveway
- Attached garage spaces: 1
- Uncovered spaces: 1
Accessibility
- Accessibility features: None
Features
- Levels: Three
- Stories: 3
- Patio & porch: Deck, Patio
- Pool features: Community
Lot
- Size: 5,937 sqft
- Features: Backs to Trees
Details
- Additional structures: Above Grade, Below Grade
- Parcel number: 0114 17030008
- Zoning: 372
- Special conditions: Standard
Construction
Type & style
- Home type: SingleFamily
- Architectural style: Cape Cod
- Property subtype: Single Family Residence
Materials
- Cedar
- Foundation: Slab
- Roof: Shake
Condition
- Excellent
- New construction: No
- Year built: 1991
Details
- Builder model: Oyster Bay
- Builder name: Fairfield
Utilities & green energy
- Sewer: Public Sewer
- Water: Public
- Utilities for property: Electricity Available, Natural Gas Available
Community & neighborhood
Location
- Region: Reston
- Subdivision: Reston
HOA & financial
HOA
- Has HOA: Yes
- HOA fee: $763 annually
- Amenities included: Common Grounds, Pool, Tennis Court(s), Community Center, Jogging Path, Baseball Field, Basketball Court, Fitness Center, Recreation Facilities, Soccer Field, Water/Lake Privileges
- Services included: Trash, Snow Removal, Common Area Maintenance
- Association name: RESTON ASSOCIATION , OLD CHATHAM CLUSTER
Other
Other facts
- Listing agreement: Exclusive Right To Sell
- Ownership: Fee Simple
Price history
| Date | Event | Price |
|---|---|---|
| 5/8/2023 | Sold | $1,005,000+2.6%$376/sqft |
Source: | ||
| 4/17/2023 | Contingent | $979,900$367/sqft |
Source: | ||
| 4/14/2023 | Listed for sale | $979,900+3.1%$367/sqft |
Source: | ||
| 12/15/2022 | Sold | $950,000-1.6%$356/sqft |
Source: | ||
| 11/13/2022 | Pending sale | $965,000$361/sqft |
Source: | ||
Public tax history
| Year | Property taxes | Tax assessment |
|---|---|---|
| 2025 | $11,726 +3.7% | $974,720 +3.9% |
| 2024 | $11,306 +14.9% | $937,890 +12.1% |
| 2023 | $9,838 +4.6% | $836,960 +6% |
Find assessor info on the county website
Neighborhood: Wiehle Ave - Reston Pky
Nearby schools
GreatSchools rating
- 6/10Aldrin Elementary SchoolGrades: PK-6Distance: 0.4 mi
- 5/10Herndon Middle SchoolGrades: 7-8Distance: 3.3 mi
- 3/10Herndon High SchoolGrades: 9-12Distance: 2.2 mi
Schools provided by the listing agent
- Elementary: Aldrin
- Middle: Herndon
- High: Herndon
- District: Fairfax County Public Schools
Source: Bright MLS. This data may not be complete. We recommend contacting the local school district to confirm school assignments for this home.
Get a cash offer in 3 minutes
Find out how much your home could sell for in as little as 3 minutes with a no-obligation cash offer.
Estimated market value
$1,093,700
Get a cash offer in 3 minutes
Find out how much your home could sell for in as little as 3 minutes with a no-obligation cash offer.
Estimated market value
$1,093,700


