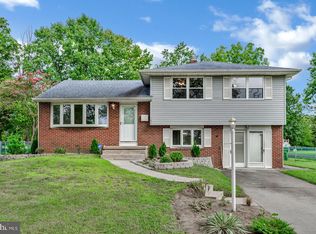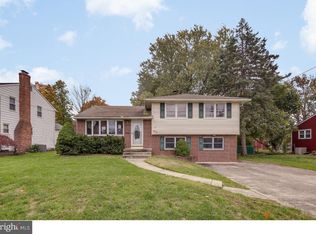Sold for $485,000
$485,000
128 Ashbrook Rd, Cherry Hill, NJ 08034
4beds
2,115sqft
Single Family Residence
Built in 1960
8,712 Square Feet Lot
$498,900 Zestimate®
$229/sqft
$3,537 Estimated rent
Home value
$498,900
$439,000 - $569,000
$3,537/mo
Zestimate® history
Loading...
Owner options
Explore your selling options
What's special
Discover the charm of this 4-bedroom, 2.5-bath home in the sought-after Brookfield neighborhood! The main level boasts an inviting open floor plan, where gorgeous hardwood floors seamlessly flow through the living room, dining room, and kitchen. A beautifully updated kitchen features white shaker cabinetry, stainless steel appliances with gas cooking, a subway tile backsplash, and recessed lighting—the perfect space for cooking and entertaining. Convenience meets functionality with a main-level laundry/mudroom, offering easy access to both the attached garage and spacious backyard. Upstairs, four generous bedrooms await, each with hardwood flooring, ceiling fans, and ample closet space. The hall bath includes a stylish dual sink vanity and a white tiled tub, while the primary suite offers a private full bath and plenty of closet space. Outside, enjoy a large fully fenced backyard, including a designated section that could serve as a dog run. A huge unfinished basement provides limitless possibilities for storage or customization. Additional highlights include nearly new dual-zone HVAC and a 2 year young roof! This home is the perfect blend of comfort, style, and convenience—don’t miss the opportunity to make it yours! Close to Haddonfield shopping and dining. For your commute, it’s conveniently located near the 295 interchange. Selling in as-is condition. Seller will provide Cherry Hill CCO and Fire Certificate.
Zillow last checked: 8 hours ago
Listing updated: July 30, 2025 at 05:00pm
Listed by:
Paul Chick 609-314-4038,
Tesla Realty Group LLC,
Co-Listing Agent: Francis Longo 844-837-5274,
Tesla Realty Group LLC
Bought with:
De Mindy Li, 0675526
Realty Mark Advantage
Source: Bright MLS,MLS#: NJCD2091102
Facts & features
Interior
Bedrooms & bathrooms
- Bedrooms: 4
- Bathrooms: 3
- Full bathrooms: 2
- 1/2 bathrooms: 1
- Main level bathrooms: 1
Basement
- Area: 0
Heating
- Forced Air, Programmable Thermostat, Zoned, Natural Gas
Cooling
- Central Air, Zoned, Electric
Appliances
- Included: Microwave, Dishwasher, Oven/Range - Gas, Washer, Dryer, Refrigerator, Gas Water Heater
Features
- Ceiling Fan(s), Kitchen Island, Recessed Lighting, Open Floorplan
- Flooring: Hardwood
- Basement: Full,Unfinished
- Number of fireplaces: 1
- Fireplace features: Gas/Propane
Interior area
- Total structure area: 2,115
- Total interior livable area: 2,115 sqft
- Finished area above ground: 2,115
- Finished area below ground: 0
Property
Parking
- Total spaces: 3
- Parking features: Garage Faces Front, Concrete, Attached, Driveway
- Garage spaces: 1
- Uncovered spaces: 2
Accessibility
- Accessibility features: None
Features
- Levels: Two
- Stories: 2
- Patio & porch: Patio
- Pool features: None
- Fencing: Chain Link
Lot
- Size: 8,712 sqft
- Dimensions: 70.00 x 125.00
Details
- Additional structures: Above Grade, Below Grade
- Parcel number: 0900431 1400015
- Zoning: RES
- Special conditions: Standard
Construction
Type & style
- Home type: SingleFamily
- Architectural style: Colonial
- Property subtype: Single Family Residence
Materials
- Frame
- Foundation: Block
Condition
- New construction: No
- Year built: 1960
Utilities & green energy
- Sewer: Public Sewer
- Water: Public
Community & neighborhood
Location
- Region: Cherry Hill
- Subdivision: Brookfield
- Municipality: CHERRY HILL TWP
Other
Other facts
- Listing agreement: Exclusive Right To Sell
- Ownership: Fee Simple
Price history
| Date | Event | Price |
|---|---|---|
| 7/30/2025 | Sold | $485,000-2.9%$229/sqft |
Source: | ||
| 6/28/2025 | Pending sale | $499,515$236/sqft |
Source: | ||
| 6/25/2025 | Contingent | $499,515$236/sqft |
Source: | ||
| 5/16/2025 | Listed for sale | $499,515+44.8%$236/sqft |
Source: | ||
| 10/9/2020 | Sold | $345,000+5.2%$163/sqft |
Source: Public Record Report a problem | ||
Public tax history
| Year | Property taxes | Tax assessment |
|---|---|---|
| 2025 | $10,696 +5.2% | $246,000 |
| 2024 | $10,167 -1.6% | $246,000 |
| 2023 | $10,337 +2.8% | $246,000 |
Find assessor info on the county website
Neighborhood: Ashland
Nearby schools
GreatSchools rating
- 6/10Horace Mann Elementary SchoolGrades: K-5Distance: 1.3 mi
- 6/10Rosa International Middle SchoolGrades: 6-8Distance: 1 mi
- 5/10Cherry Hill High-West High SchoolGrades: 9-12Distance: 3.4 mi
Schools provided by the listing agent
- District: Cherry Hill Township Public Schools
Source: Bright MLS. This data may not be complete. We recommend contacting the local school district to confirm school assignments for this home.
Get a cash offer in 3 minutes
Find out how much your home could sell for in as little as 3 minutes with a no-obligation cash offer.
Estimated market value$498,900
Get a cash offer in 3 minutes
Find out how much your home could sell for in as little as 3 minutes with a no-obligation cash offer.
Estimated market value
$498,900

