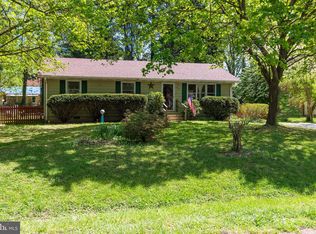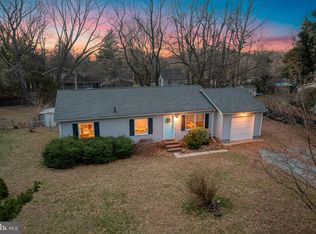Sold for $392,500
$392,500
128 Edmore Rd, Chestertown, MD 21620
4beds
2,568sqft
Single Family Residence
Built in 1976
0.34 Acres Lot
$392,300 Zestimate®
$153/sqft
$3,002 Estimated rent
Home value
$392,300
$326,000 - $471,000
$3,002/mo
Zestimate® history
Loading...
Owner options
Explore your selling options
What's special
Your Dream Eastern Shore Retreat Awaits! Welcome to this meticulously maintained home, where charm and comfort blend seamlessly. Whether you're savoring peaceful nights or hosting lively gatherings, this home offers the perfect setting. Step into the breathtaking four-seasons room, where natural light pours in, highlighting an authentic reclaimed barn wood accent wall—crafted from the family’s 1930s farm in Kennedyville. Just beyond, a spacious two-car garage provides convenience, while the backyard invites endless enjoyment with an above-ground pool, a deck, and a cozy fire pit. Inside, the galley kitchen boasts white cabinetry, granite countertops, and stainless steel appliances. Adjacent to the kitchen, a warm and inviting den features a wood stove, abundant natural light, and a spiral staircase leading to the private owner’s suite. The front of the home offers a welcoming sitting room, along with three comfortable bedrooms, a full hall bath, and a convenient laundry closet—all on the first floor. Upstairs, the expansive owner’s suite is a true sanctuary. Enter through a charming foyer into a space filled with natural light from grand portrait windows. Enjoy the oversized walk-in closet, vaulted ceilings, and a private balcony, plus a versatile nook ideal for a desk, workout space, or cozy reading corner. The ensuite bath is a spa-like retreat, featuring a jacuzzi tub, separate shower, dual sinks, and soaring ceilings. This Eastern Shore gem offers a lifestyle of comfort, character, and unforgettable moments. Don’t miss your chance to make it yours! Walk to the water, spend weekends in downtown Chestertown at the famous farmers market, shops or restaurants. Watch a game at Washington College, take a kayak out on the river or make a day trip to Easton, St. Michaels, Chesapeake City or Delaware. This property has everything you could want and No HOA. We have a quote for an alternate staircase install if the spiral staircase isn't your style. Seller is motivated and ready to pass this well maintained home to the next owners just in time for summer!
Zillow last checked: 8 hours ago
Listing updated: November 03, 2025 at 04:47pm
Listed by:
Lauren Matera 443-504-5965,
Berkshire Hathaway HomeServices PenFed Realty,
Listing Team: Revel Home Team Of Berkshire Hathaway Homeservices Penfed Realty, Co-Listing Team: Revel Home Team Of Berkshire Hathaway Homeservices Penfed Realty,Co-Listing Agent: Alyssa Smith 443-591-1943,
Berkshire Hathaway HomeServices PenFed Realty
Bought with:
Eric Buck, RS-0019195
Long & Foster Real Estate, Inc.
Source: Bright MLS,MLS#: MDQA2012546
Facts & features
Interior
Bedrooms & bathrooms
- Bedrooms: 4
- Bathrooms: 2
- Full bathrooms: 2
- Main level bathrooms: 1
- Main level bedrooms: 3
Basement
- Area: 0
Heating
- Baseboard, Oil
Cooling
- Central Air, Other, Electric
Appliances
- Included: Water Heater
Features
- Dining Area, Spiral Staircase
- Has basement: No
- Has fireplace: No
- Fireplace features: Wood Burning Stove
Interior area
- Total structure area: 2,568
- Total interior livable area: 2,568 sqft
- Finished area above ground: 2,568
- Finished area below ground: 0
Property
Parking
- Total spaces: 2
- Parking features: Other, Storage, Detached, Driveway
- Garage spaces: 2
- Has uncovered spaces: Yes
Accessibility
- Accessibility features: None
Features
- Levels: Two
- Stories: 2
- Patio & porch: Porch, Deck
- Exterior features: Balcony
- Has private pool: Yes
- Pool features: Above Ground, Private
Lot
- Size: 0.34 Acres
Details
- Additional structures: Above Grade, Below Grade
- Parcel number: 1802009773
- Zoning: SC
- Special conditions: Standard
Construction
Type & style
- Home type: SingleFamily
- Architectural style: Other
- Property subtype: Single Family Residence
Materials
- Other
- Foundation: Crawl Space
Condition
- New construction: No
- Year built: 1976
Utilities & green energy
- Sewer: On Site Septic
- Water: Well
Community & neighborhood
Location
- Region: Chestertown
- Subdivision: Chester Harbor
Other
Other facts
- Listing agreement: Exclusive Right To Sell
- Ownership: Fee Simple
Price history
| Date | Event | Price |
|---|---|---|
| 10/30/2025 | Sold | $392,500-5.4%$153/sqft |
Source: | ||
| 9/21/2025 | Contingent | $415,000$162/sqft |
Source: | ||
| 8/9/2025 | Price change | $415,000-2.4%$162/sqft |
Source: | ||
| 5/3/2025 | Price change | $425,000-3.4%$165/sqft |
Source: | ||
| 3/23/2025 | Listed for sale | $440,000$171/sqft |
Source: | ||
Public tax history
| Year | Property taxes | Tax assessment |
|---|---|---|
| 2025 | $3,121 +8.5% | $324,900 +6.4% |
| 2024 | $2,876 +6.8% | $305,333 +6.8% |
| 2023 | $2,692 +7.4% | $285,767 +7.4% |
Find assessor info on the county website
Neighborhood: 21620
Nearby schools
GreatSchools rating
- 4/10Church Hill Elementary SchoolGrades: PK-4Distance: 5.2 mi
- 5/10Sudlersville Middle SchoolGrades: 5-8Distance: 9.7 mi
- 4/10Queen Anne's County High SchoolGrades: 9-12Distance: 11.8 mi
Schools provided by the listing agent
- District: Queen Anne's County Public Schools
Source: Bright MLS. This data may not be complete. We recommend contacting the local school district to confirm school assignments for this home.
Get pre-qualified for a loan
At Zillow Home Loans, we can pre-qualify you in as little as 5 minutes with no impact to your credit score.An equal housing lender. NMLS #10287.

