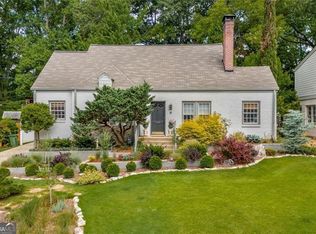Tucked away on a charming street in sought after historic Winnona Park, this white brick home offers a seamless blend of modern updates & original charm. Features landscaped front yard, designer light fixtures, hardwood floors, elegant millwork & timeless design details throughout. Open living room with shiplap accent wall & inviting fireplace. Dining room with plenty of natural light & can seat many. Beautiful modern kitchen includes stainless steel appliances, stone counter tops & island with cabinets for extra storage.
This property is off market, which means it's not currently listed for sale or rent on Zillow. This may be different from what's available on other websites or public sources.
