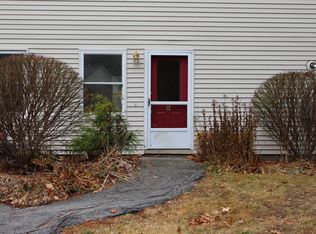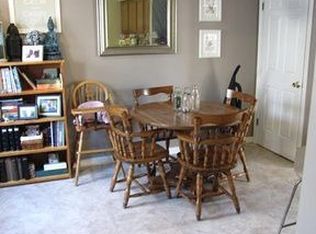Closed
$149,900
128 Mayo Road #D, Hampden, ME 04444
1beds
789sqft
Condominium
Built in 1985
-- sqft lot
$152,700 Zestimate®
$190/sqft
$1,493 Estimated rent
Home value
$152,700
Estimated sales range
Not available
$1,493/mo
Zestimate® history
Loading...
Owner options
Explore your selling options
What's special
Simplify your lifestyle without sacrificing comfort in this ranch-style end-unit condo at Heritage Estates. Optimally designed for easy living, this 1 bedroom & 1 bathroom HAMPDEN home features a surprisingly spacious and smart layout. The efficient but well-equipped kitchen includes all the essentials plus ample counter space, a dishwasher (new in 2023), & breakfast bar. The living and dining areas are sunny and inviting, with partial connectivity to the kitchen for an open feel while still preserving much-desired defined spaces. The bedroom is privately situated down the hall, along with the adjacent full bathroom. Thoughtful accessibility enhancements here include: a private ramped entry from your parking spaces; and a walk-in shower with grab bars, a fold-down seat & hand-held shower head. A dedicated laundry closet with full-size washer and dryer (to convey), plus two additional hall closets, provide excellent storage.
Heritage Estates is a well-kept community of just 16 units situated on 3 acres. Enjoy low maintenance living with the HOA covering lawn care, plowing, and dumpster. Practical efficiency updates -replacement windows & storm doors, on-demand water heater- help to keep heating costs affordable. Recent improvements by the association—including new roof shingles & gutters in 2020—help protect your investment. Whether you're starting out, downsizing, or looking for a low-maintenance snowbird option, this rare condo offers a peaceful location with everyday conveniences just minutes away. Manageable in size, but big on livability—this property is one to see.
Zillow last checked: 8 hours ago
Listing updated: November 06, 2025 at 02:07pm
Listed by:
EXP Realty
Bought with:
Coldwell Banker Realty
Source: Maine Listings,MLS#: 1637952
Facts & features
Interior
Bedrooms & bathrooms
- Bedrooms: 1
- Bathrooms: 1
- Full bathrooms: 1
Primary bedroom
- Features: Closet
- Level: First
Dining room
- Level: First
Kitchen
- Level: First
Living room
- Level: First
Heating
- Baseboard, Direct Vent Heater
Cooling
- None
Appliances
- Included: Dishwasher, Dryer, Electric Range, Refrigerator, Washer
Features
- 1st Floor Bedroom, One-Floor Living, Shower, Storage
- Flooring: Laminate, Vinyl
- Doors: Storm Door(s)
- Has fireplace: No
- Common walls with other units/homes: End Unit
Interior area
- Total structure area: 789
- Total interior livable area: 789 sqft
- Finished area above ground: 789
- Finished area below ground: 0
Property
Parking
- Parking features: Common, Paved, 1 - 4 Spaces, On Site
Accessibility
- Accessibility features: Other Bath Modifications
Features
- Patio & porch: Deck
Lot
- Features: Near Town, Neighborhood, Suburban, Level, Landscaped
Details
- Parcel number: HAMNM06B0L041DD
- Zoning: Res B
- Other equipment: Internet Access Available
Construction
Type & style
- Home type: Condo
- Architectural style: Ranch
- Property subtype: Condominium
Materials
- Wood Frame, Vinyl Siding
- Foundation: Slab
- Roof: Shingle
Condition
- Year built: 1985
Utilities & green energy
- Electric: Circuit Breakers
- Sewer: Public Sewer
- Water: Public
- Utilities for property: Utilities On
Community & neighborhood
Location
- Region: Hampden
HOA & financial
HOA
- Has HOA: Yes
- HOA fee: $250 monthly
Other
Other facts
- Road surface type: Paved
Price history
| Date | Event | Price |
|---|---|---|
| 11/6/2025 | Sold | $149,900$190/sqft |
Source: | ||
| 11/6/2025 | Pending sale | $149,900$190/sqft |
Source: | ||
| 10/5/2025 | Contingent | $149,900$190/sqft |
Source: | ||
| 9/17/2025 | Listed for sale | $149,900+102.6%$190/sqft |
Source: | ||
| 5/12/2016 | Sold | $74,000-1.3%$94/sqft |
Source: | ||
Public tax history
| Year | Property taxes | Tax assessment |
|---|---|---|
| 2024 | $1,479 -1% | $94,500 +21.8% |
| 2023 | $1,494 +7.1% | $77,600 +15.1% |
| 2022 | $1,395 | $67,400 |
Find assessor info on the county website
Neighborhood: 04444
Nearby schools
GreatSchools rating
- NAEarl C Mcgraw SchoolGrades: K-2Distance: 1 mi
- 10/10Reeds Brook Middle SchoolGrades: 6-8Distance: 0.9 mi
- 7/10Hampden AcademyGrades: 9-12Distance: 1 mi
Get pre-qualified for a loan
At Zillow Home Loans, we can pre-qualify you in as little as 5 minutes with no impact to your credit score.An equal housing lender. NMLS #10287.

