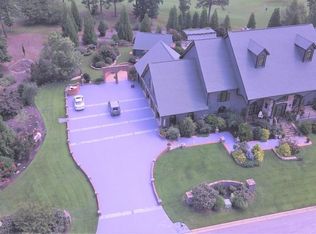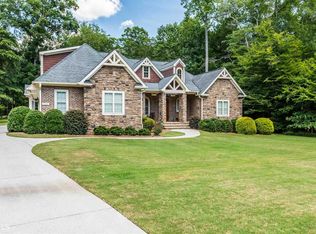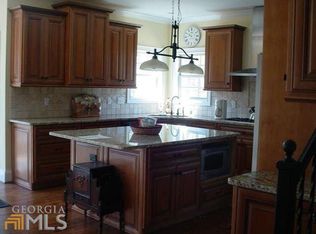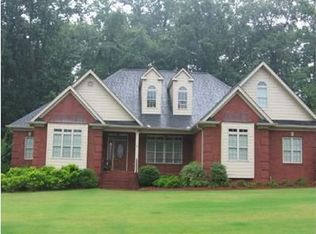Closed
$561,900
128 Nelson Blvd NW, Rome, GA 30165
4beds
2,767sqft
Single Family Residence, Residential
Built in 2007
0.52 Acres Lot
$593,300 Zestimate®
$203/sqft
$2,890 Estimated rent
Home value
$593,300
$564,000 - $623,000
$2,890/mo
Zestimate® history
Loading...
Owner options
Explore your selling options
What's special
This meticulously maintained 4 Bed/3.5 Ba, all-brick home is situated in the highly sought after "Fairways" of the Stonebridge Golf Club and overlooks the 6th hole of the course! The main level features a large updated master en-suite and 2 additional bedrooms connected by a jack-n-jill bath, with separate vanities. Upstairs, a spacious bedroom with a full bath, complimented by ample walk-in storage. Two new HVAC's and new hot water heater. Beautiful refinished pine hardwood floors as well as lots of natural light streaming throughout every room. Wonderful floor plan including the great room with the cathedral ceiling and stunning floor-to-ceiling brick fireplace looking out to the golf course, kitchen with solid countertops, stainless appliances with double ovens and 2 pantries seamlessly opens to the family room with another fireplace for warmth and charm. A back staircase adds practicality to the design, ensuring convenience in this luxury residence that combines comfort with sophistication. Indulge in the allure of the outside oasis with a covered patio and fabulous stone fireplace, creating the perfect retreat for entertaining or relaxation.
Zillow last checked: 8 hours ago
Listing updated: April 25, 2024 at 11:25pm
Listing Provided by:
Rozanne Collins,
Hardy Realty and Development Company
Bought with:
Karen Jordan, 128081
Hardy Realty and Development Company
Source: FMLS GA,MLS#: 7334482
Facts & features
Interior
Bedrooms & bathrooms
- Bedrooms: 4
- Bathrooms: 4
- Full bathrooms: 3
- 1/2 bathrooms: 1
- Main level bathrooms: 2
- Main level bedrooms: 3
Primary bedroom
- Features: Master on Main, Split Bedroom Plan
- Level: Master on Main, Split Bedroom Plan
Bedroom
- Features: Master on Main, Split Bedroom Plan
Primary bathroom
- Features: Double Vanity, Separate Tub/Shower, Soaking Tub
Dining room
- Features: Great Room, Separate Dining Room
Kitchen
- Features: Breakfast Bar, Cabinets Stain, Eat-in Kitchen, Pantry, Solid Surface Counters, View to Family Room
Heating
- Central, Forced Air, Natural Gas, Zoned
Cooling
- Ceiling Fan(s), Central Air, Zoned
Appliances
- Included: Dishwasher, Disposal, Double Oven, Electric Water Heater, Gas Cooktop, Microwave
- Laundry: In Hall, Laundry Room, Main Level, Sink
Features
- Beamed Ceilings, Cathedral Ceiling(s), Crown Molding, Double Vanity, Entrance Foyer, High Ceilings, High Ceilings 9 ft Main, Open Floorplan, Tray Ceiling(s), Vaulted Ceiling(s), Walk-In Closet(s)
- Flooring: Carpet, Ceramic Tile, Hardwood
- Windows: Plantation Shutters
- Basement: Crawl Space
- Number of fireplaces: 3
- Fireplace features: Family Room, Gas Log, Living Room, Outside
- Common walls with other units/homes: No Common Walls
Interior area
- Total structure area: 2,767
- Total interior livable area: 2,767 sqft
- Finished area above ground: 2,767
- Finished area below ground: 0
Property
Parking
- Total spaces: 2
- Parking features: Attached, Garage, Garage Door Opener, Kitchen Level
- Attached garage spaces: 2
Accessibility
- Accessibility features: None
Features
- Levels: One and One Half
- Stories: 1
- Patio & porch: Covered, Front Porch, Patio
- Exterior features: Other, Private Yard, No Dock
- Pool features: None
- Spa features: None
- Fencing: None
- Has view: Yes
- View description: Golf Course
- Waterfront features: None
- Body of water: None
Lot
- Size: 0.52 Acres
- Features: Back Yard, Front Yard, Landscaped, Level, Private
Details
- Additional structures: Other
- Parcel number: I10 075
- Other equipment: None
- Horse amenities: None
Construction
Type & style
- Home type: SingleFamily
- Architectural style: Craftsman,Traditional
- Property subtype: Single Family Residence, Residential
Materials
- Brick 4 Sides
- Foundation: Block
- Roof: Composition
Condition
- Resale
- New construction: No
- Year built: 2007
Utilities & green energy
- Electric: 220 Volts
- Sewer: Public Sewer
- Water: Public
- Utilities for property: Natural Gas Available, Underground Utilities
Green energy
- Energy efficient items: None
- Energy generation: None
Community & neighborhood
Security
- Security features: Fire Alarm, Smoke Detector(s)
Community
- Community features: Golf, Street Lights
Location
- Region: Rome
- Subdivision: The Fairways
HOA & financial
HOA
- Has HOA: No
Other
Other facts
- Ownership: Fee Simple
- Road surface type: Paved
Price history
| Date | Event | Price |
|---|---|---|
| 4/15/2024 | Sold | $561,900-2.1%$203/sqft |
Source: | ||
| 2/20/2024 | Pending sale | $574,000$207/sqft |
Source: | ||
| 2/4/2024 | Listed for sale | $574,000+13%$207/sqft |
Source: | ||
| 10/5/2022 | Sold | $508,000-0.4%$184/sqft |
Source: Public Record Report a problem | ||
| 9/8/2022 | Pending sale | $510,000$184/sqft |
Source: | ||
Public tax history
| Year | Property taxes | Tax assessment |
|---|---|---|
| 2025 | $6,874 -8.9% | $227,144 +6.6% |
| 2024 | $7,544 +5.7% | $213,033 +2.7% |
| 2023 | $7,135 +41.7% | $207,432 +17.2% |
Find assessor info on the county website
Neighborhood: 30165
Nearby schools
GreatSchools rating
- 6/10West Central Elementary SchoolGrades: PK-6Distance: 5 mi
- 5/10Rome Middle SchoolGrades: 7-8Distance: 5 mi
- 6/10Rome High SchoolGrades: 9-12Distance: 4.9 mi
Schools provided by the listing agent
- Elementary: West Central
- Middle: Rome
- High: Rome
Source: FMLS GA. This data may not be complete. We recommend contacting the local school district to confirm school assignments for this home.
Get pre-qualified for a loan
At Zillow Home Loans, we can pre-qualify you in as little as 5 minutes with no impact to your credit score.An equal housing lender. NMLS #10287.



