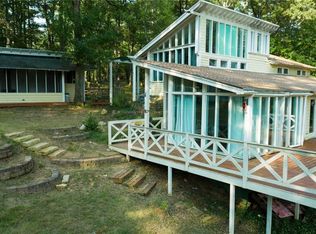Closed
$250,000
128 Reynolds Bridge Rd, Kingston, GA 30145
3beds
1,034sqft
Single Family Residence, Residential
Built in 1987
0.5 Acres Lot
$255,400 Zestimate®
$242/sqft
$1,576 Estimated rent
Home value
$255,400
$235,000 - $278,000
$1,576/mo
Zestimate® history
Loading...
Owner options
Explore your selling options
What's special
Step into this beautifully maintained home that offers peace, privacy, and plenty of space to spread out. All just minutes from Cartersville, Rome, and major highways. Whether you’re looking for your first home or your forever home, this property is sure to impress! Stepping into your entry foyer and heading upstairs you will find an open-concept floorplan that is designed for everyday living and entertaining, featuring ample cabinet space, newer countertops, beautiful hardwood flooring and a seamless flow into the living room with plenty of space to cozy up and unwind. The two upstairs bedrooms are spacious and full of natural light, each bedroom offers comfort and flexibility for a growing family, guests, or a home office. The upstairs bathroom is fresh, functional, and move-in ready with stylish fixtures and clean finishes. Step downstairs to a versatile partially finished basement offering endless possibilities! Enjoy the convenience of a full bathroom and a completely finished bedroom, perfect for guests, a teen suite, or even rental potential. The basement also includes three additional bonus rooms — ideal for a home office, gym, media room, hobby space, or extra storage. Whether you're looking to expand your living space or create the ultimate retreat, this basement gives you a strong head start with framed and usable square footage ready for your personal touch. Outside, enjoy your own slice of paradise whether it’s gardening, playing, or just relaxing under your massive covered back deck, the yard offers room to roam and breathe. With mature trees, open space, plenty of parking and storage ,you’ll love calling this home.
Zillow last checked: 8 hours ago
Listing updated: July 29, 2025 at 11:00pm
Listing Provided by:
Amanda Siniard,
Etowah Realty Group, LLC
Bought with:
Sean Markham, 415746
Keller Williams Realty Northwest, LLC.
Source: FMLS GA,MLS#: 7581162
Facts & features
Interior
Bedrooms & bathrooms
- Bedrooms: 3
- Bathrooms: 2
- Full bathrooms: 2
- Main level bathrooms: 1
- Main level bedrooms: 2
Primary bedroom
- Features: Roommate Floor Plan
- Level: Roommate Floor Plan
Bedroom
- Features: Roommate Floor Plan
Primary bathroom
- Features: None
Dining room
- Features: Open Concept
Kitchen
- Features: Cabinets Stain, View to Family Room
Heating
- Central
Cooling
- Attic Fan, Ceiling Fan(s), Central Air
Appliances
- Included: Dishwasher, Electric Range, Range Hood, Refrigerator
- Laundry: In Basement
Features
- Entrance Foyer, Other
- Flooring: Hardwood
- Windows: None
- Basement: Daylight,Exterior Entry,Walk-Out Access,Other
- Has fireplace: No
- Fireplace features: None
- Common walls with other units/homes: No Common Walls
Interior area
- Total structure area: 1,034
- Total interior livable area: 1,034 sqft
- Finished area above ground: 0
- Finished area below ground: 0
Property
Parking
- Total spaces: 2
- Parking features: Carport
- Carport spaces: 2
Accessibility
- Accessibility features: None
Features
- Levels: Two
- Stories: 2
- Patio & porch: Covered, Deck
- Exterior features: Storage, Other
- Pool features: None
- Spa features: None
- Fencing: None
- Has view: Yes
- View description: Rural, Trees/Woods
- Waterfront features: None
- Body of water: None
Lot
- Size: 0.50 Acres
- Dimensions: 200 x 100
- Features: Back Yard, Cleared, Corner Lot, Other
Details
- Additional structures: Shed(s)
- Parcel number: 0026 0233 015
- Other equipment: None
- Horse amenities: None
Construction
Type & style
- Home type: SingleFamily
- Architectural style: Traditional
- Property subtype: Single Family Residence, Residential
Materials
- Wood Siding
- Foundation: Block
- Roof: Composition
Condition
- Resale
- New construction: No
- Year built: 1987
Utilities & green energy
- Electric: None
- Sewer: Septic Tank
- Water: Public
- Utilities for property: Electricity Available, Water Available
Green energy
- Energy efficient items: None
- Energy generation: None
Community & neighborhood
Security
- Security features: Smoke Detector(s)
Community
- Community features: None
Location
- Region: Kingston
- Subdivision: None
Other
Other facts
- Road surface type: Asphalt
Price history
| Date | Event | Price |
|---|---|---|
| 7/25/2025 | Sold | $250,000-2%$242/sqft |
Source: | ||
| 6/25/2025 | Pending sale | $255,000$247/sqft |
Source: | ||
| 5/16/2025 | Listed for sale | $255,000+104.2%$247/sqft |
Source: | ||
| 8/15/2017 | Sold | $124,900$121/sqft |
Source: | ||
| 7/18/2017 | Pending sale | $124,900$121/sqft |
Source: Atlanta Communities #8219720 Report a problem | ||
Public tax history
| Year | Property taxes | Tax assessment |
|---|---|---|
| 2024 | $1,256 +45.4% | $58,114 +38.9% |
| 2023 | $864 -3.4% | $41,839 +0.1% |
| 2022 | $895 +38.8% | $41,801 +35.8% |
Find assessor info on the county website
Neighborhood: 30145
Nearby schools
GreatSchools rating
- 6/10Kingston Elementary SchoolGrades: PK-5Distance: 1.8 mi
- 7/10Cass Middle SchoolGrades: 6-8Distance: 5.4 mi
- 7/10Cass High SchoolGrades: 9-12Distance: 12 mi
Schools provided by the listing agent
- Elementary: Kingston
- Middle: Cass
- High: Cass
Source: FMLS GA. This data may not be complete. We recommend contacting the local school district to confirm school assignments for this home.

Get pre-qualified for a loan
At Zillow Home Loans, we can pre-qualify you in as little as 5 minutes with no impact to your credit score.An equal housing lender. NMLS #10287.
Sell for more on Zillow
Get a free Zillow Showcase℠ listing and you could sell for .
$255,400
2% more+ $5,108
With Zillow Showcase(estimated)
$260,508