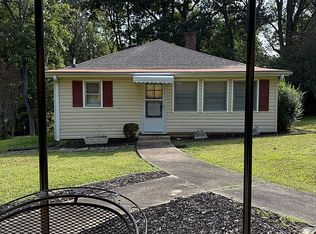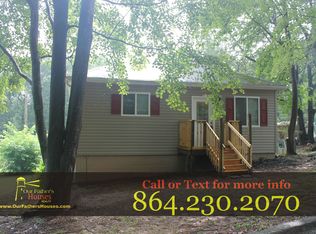Sold for $210,000
$210,000
128 Rice St, Easley, SC 29640
2beds
960sqft
Single Family Residence, Residential
Built in 1928
0.4 Acres Lot
$212,000 Zestimate®
$219/sqft
$1,295 Estimated rent
Home value
$212,000
Estimated sales range
Not available
$1,295/mo
Zestimate® history
Loading...
Owner options
Explore your selling options
What's special
Welcome Home to 128 Rice Street! This home is TURN KEY, and is move in ready! Seller is leaving all appliances that are just over one year old, contributing $4,000 in closing costs, purchasing the buyer a Home Warranty, if preferred lender is used appraisal fee will be waived! The Roof and HVAC are just over one year old! This Home was completely remodeled, you will not find a home in more immaculate condition for this price! As you enter the yard you will notice that the yard is completely fenced which is perfect for pets and kids to play for hours on end! The sellers have also added a gate so multiple cars can be parked in the driveway! As you enter, you will find that the front porch has been completely screened in and ready for warm summer evenings. As you walk in the front door you will be impressed with the natural light flowing in from the windows and the spacious Living Room. To your right you will find the first of the two bedrooms. As you continue to walk you will come upon an absolutely amazing kitchen! The lighting fixtures, perfectly maintained Butcher Block Counter Tops, spacious island, and the stainless steel appliances make this space so spectacular and great for hosting friends and family. As you make you continue to walk through the kitchen you will find the Laundry Room along with the 2nd of two bedrooms with the full bathroom in close proximity! This one will not last! Schedule your showing today!
Zillow last checked: 8 hours ago
Listing updated: January 25, 2023 at 07:07am
Listed by:
Tyler Phelps 864-380-3711,
EXP Realty LLC
Bought with:
Tyler Phelps
EXP Realty LLC
Source: Greater Greenville AOR,MLS#: 1488414
Facts & features
Interior
Bedrooms & bathrooms
- Bedrooms: 2
- Bathrooms: 1
- Full bathrooms: 1
- Main level bathrooms: 1
- Main level bedrooms: 2
Primary bedroom
- Area: 144
- Dimensions: 12 x 12
Bedroom 2
- Area: 144
- Dimensions: 12 x 12
Primary bathroom
- Features: Full Bath
Kitchen
- Area: 255
- Dimensions: 15 x 17
Living room
- Area: 225
- Dimensions: 15 x 15
Heating
- Electric, Forced Air
Cooling
- Central Air
Appliances
- Included: Dishwasher, Dryer, Refrigerator, Washer, Electric Cooktop, Electric Oven, Microwave, Electric Water Heater
- Laundry: 1st Floor, Stackable Accommodating, Laundry Room
Features
- Ceiling Fan(s), Ceiling Smooth, Countertops-Solid Surface
- Flooring: Carpet, Laminate
- Windows: Tilt Out Windows, Window Treatments
- Basement: None
- Attic: Storage
- Has fireplace: No
- Fireplace features: None
Interior area
- Total structure area: 960
- Total interior livable area: 960 sqft
Property
Parking
- Parking features: See Remarks, None, Gravel
- Has uncovered spaces: Yes
Features
- Levels: One
- Stories: 1
- Patio & porch: Patio, Front Porch, Screened
- Fencing: Fenced
Lot
- Size: 0.40 Acres
- Dimensions: 88 x 115 x 88 x 115
- Features: Sloped, Few Trees, 1/2 Acre or Less
Details
- Parcel number: 500907693638
Construction
Type & style
- Home type: SingleFamily
- Architectural style: Bungalow
- Property subtype: Single Family Residence, Residential
Materials
- Asbestos, Brick Veneer
- Foundation: Crawl Space
- Roof: Architectural
Condition
- Year built: 1928
Utilities & green energy
- Sewer: Public Sewer
- Water: Public
- Utilities for property: Cable Available
Community & neighborhood
Security
- Security features: Smoke Detector(s)
Community
- Community features: None
Location
- Region: Easley
- Subdivision: Arial Mill
Price history
| Date | Event | Price |
|---|---|---|
| 8/23/2024 | Sold | $210,000+20.1%$219/sqft |
Source: Public Record Report a problem | ||
| 1/23/2023 | Sold | $174,900-7.5%$182/sqft |
Source: | ||
| 12/28/2022 | Pending sale | $189,000$197/sqft |
Source: | ||
| 12/20/2022 | Listed for sale | $189,000+26%$197/sqft |
Source: | ||
| 9/3/2021 | Sold | $150,000+160.9%$156/sqft |
Source: | ||
Public tax history
| Year | Property taxes | Tax assessment |
|---|---|---|
| 2024 | $1,825 +156.9% | $7,000 +16.7% |
| 2023 | $710 -1.9% | $6,000 |
| 2022 | $724 -14.5% | $6,000 +73.9% |
Find assessor info on the county website
Neighborhood: 29640
Nearby schools
GreatSchools rating
- 8/10Mckissick Academy Of Science And TechnologyGrades: PK-5Distance: 2 mi
- 4/10Richard H. Gettys Middle SchoolGrades: 6-8Distance: 2.8 mi
- 6/10Easley High SchoolGrades: 9-12Distance: 5.2 mi
Schools provided by the listing agent
- Elementary: McKissick
- Middle: Richard H. Gettys
- High: Easley
Source: Greater Greenville AOR. This data may not be complete. We recommend contacting the local school district to confirm school assignments for this home.
Get a cash offer in 3 minutes
Find out how much your home could sell for in as little as 3 minutes with a no-obligation cash offer.
Estimated market value$212,000
Get a cash offer in 3 minutes
Find out how much your home could sell for in as little as 3 minutes with a no-obligation cash offer.
Estimated market value
$212,000

