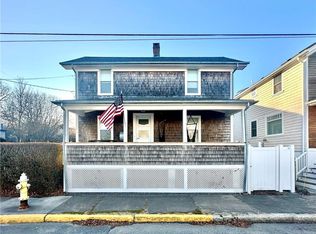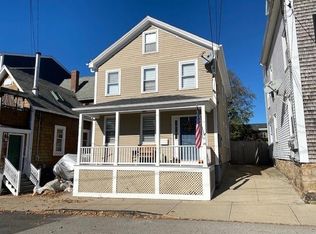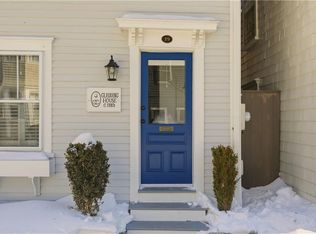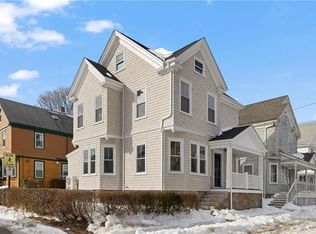Renovated Cape in one of Newport’s most sought-after neighborhoods, just off Bellevue Avenue and minutes to Ocean Drive and local beaches. Turnkey condition with a first-floor primary bedroom and a bright main living level featuring hardwood floors, a fireplace, and southern exposure. The updated kitchen opens to the dining area and a private rear deck overlooking a landscaped yard. Two additional bedrooms and a full bath are located upstairs. A large two-car garage with workshop provides generous off-street parking. The garage offers potential for conversion to an accessory dwelling unit, subject to approvals, with strong seasonal and off-season income potential. There is a separate electric meter. Well-suited for year-round living or a Newport summer residence, with expansion potential and parking rarely found at this price point.
For sale
$1,515,000
128 Ruggles Ave, Newport, RI 02840
3beds
1,570sqft
Est.:
Single Family Residence
Built in 1950
8,520.34 Square Feet Lot
$-- Zestimate®
$965/sqft
$-- HOA
What's special
Landscaped yardGenerous off-street parkingSouthern exposurePrivate rear deckUpdated kitchenBright main living levelDining area
- 36 days |
- 3,458 |
- 89 |
Zillow last checked: 8 hours ago
Listing updated: February 23, 2026 at 11:24am
Listed by:
Gordon King 401-924-1774,
Hogan Associates Christie's
Source: StateWide MLS RI,MLS#: 1403047
Tour with a local agent
Facts & features
Interior
Bedrooms & bathrooms
- Bedrooms: 3
- Bathrooms: 2
- Full bathrooms: 2
Bathroom
- Level: First
Bathroom
- Level: Second
Other
- Level: Second
Other
- Level: Second
Other
- Level: First
Dining room
- Level: First
Kitchen
- Level: First
Living room
- Level: First
Heating
- Oil, Baseboard, Forced Water
Cooling
- None
Appliances
- Included: Dishwasher, Dryer, Exhaust Fan, Disposal, Range Hood, Microwave, Oven/Range, Washer
Features
- Wall (Dry Wall), Plumbing (Mixed)
- Flooring: Hardwood
- Basement: Full,Interior Entry,Partially Finished
- Number of fireplaces: 1
- Fireplace features: Brick
Interior area
- Total structure area: 1,570
- Total interior livable area: 1,570 sqft
- Finished area above ground: 1,570
- Finished area below ground: 0
Video & virtual tour
Property
Parking
- Total spaces: 6
- Parking features: Detached, Driveway
- Garage spaces: 2
- Has uncovered spaces: Yes
Accessibility
- Accessibility features: Extra Wide Shower
Lot
- Size: 8,520.34 Square Feet
- Features: Corner Lot, Wooded
Details
- Parcel number: NEWPM040B0371
- Zoning: R10A
Construction
Type & style
- Home type: SingleFamily
- Architectural style: Cape Cod,Cottage
- Property subtype: Single Family Residence
Materials
- Dry Wall, Clapboard
- Foundation: Concrete Perimeter
Condition
- New construction: No
- Year built: 1950
Utilities & green energy
- Electric: 100 Amp Service
- Utilities for property: Sewer Connected, Water Connected
Community & HOA
Community
- Features: Near Public Transport, Golf, Hospital, Marina, Private School, Public School, Restaurants, Near Shopping, Near Swimming, Tennis
- Subdivision: 5th Ward
HOA
- Has HOA: No
Location
- Region: Newport
Financial & listing details
- Price per square foot: $965/sqft
- Tax assessed value: $1,025,000
- Annual tax amount: $7,150
- Date on market: 1/19/2026
Estimated market value
Not available
Estimated sales range
Not available
Not available
Price history
Price history
| Date | Event | Price |
|---|---|---|
| 1/31/2026 | Listed for sale | $1,515,000$965/sqft |
Source: | ||
| 1/31/2026 | Contingent | $1,515,000$965/sqft |
Source: | ||
| 1/19/2026 | Listed for sale | $1,515,000+8.2%$965/sqft |
Source: | ||
| 9/30/2025 | Sold | $1,400,000-6.4%$892/sqft |
Source: | ||
| 8/12/2025 | Pending sale | $1,495,000$952/sqft |
Source: | ||
| 8/7/2025 | Listed for sale | $1,495,000-0.3%$952/sqft |
Source: | ||
| 5/15/2025 | Listing removed | $1,499,000$955/sqft |
Source: | ||
| 4/22/2025 | Listed for sale | $1,499,000-9.2%$955/sqft |
Source: | ||
| 4/8/2025 | Listing removed | $1,650,000$1,051/sqft |
Source: | ||
| 3/18/2025 | Price change | $1,650,000-2.7%$1,051/sqft |
Source: | ||
| 2/12/2025 | Listed for sale | $1,695,000$1,080/sqft |
Source: | ||
Public tax history
Public tax history
| Year | Property taxes | Tax assessment |
|---|---|---|
| 2025 | $8,906 +24.7% | $1,025,000 |
| 2024 | $7,144 +12.5% | $1,025,000 +55.1% |
| 2023 | $6,352 | $661,000 |
| 2022 | $6,352 +3% | $661,000 |
| 2021 | $6,167 +11% | $661,000 +22.2% |
| 2020 | $5,558 | $540,700 |
| 2019 | $5,558 +2.9% | $540,700 |
| 2018 | $5,402 +3.3% | $540,700 +16% |
| 2017 | $5,227 +2.6% | $466,300 |
| 2016 | $5,097 +2.5% | $466,300 |
| 2015 | $4,975 +0.7% | $466,300 +13.9% |
| 2014 | $4,939 +6.2% | $409,500 |
| 2012 | $4,652 +5% | $409,500 -8.2% |
| 2011 | $4,429 +3.9% | $446,000 |
| 2010 | $4,264 +0.4% | $446,000 |
| 2009 | $4,246 -3.3% | $446,000 -11.9% |
| 2008 | $4,391 +4% | $506,500 |
| 2007 | $4,224 +4% | $506,500 |
| 2006 | $4,062 +5.2% | $506,500 +87.5% |
| 2005 | $3,860 +11.2% | $270,100 |
| 2002 | $3,471 | $270,100 |
Find assessor info on the county website
BuyAbility℠ payment
Est. payment
$8,760/mo
Principal & interest
$7813
Property taxes
$947
Climate risks
Neighborhood: Fifth Ward
Nearby schools
GreatSchools rating
- 3/10Frank E. Thompson Middle SchoolGrades: 5-8Distance: 1.7 mi
- 4/10Rogers High SchoolGrades: 9-12Distance: 0.4 mi
- 4/10Pell Elementary SchoolGrades: PK-4Distance: 2.9 mi




