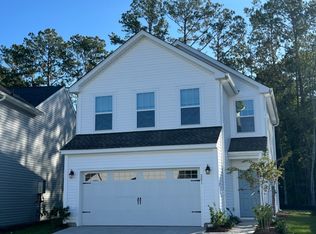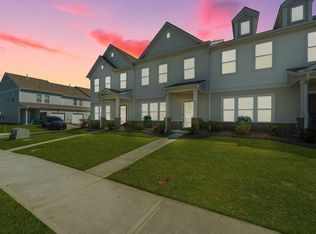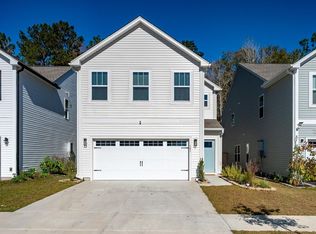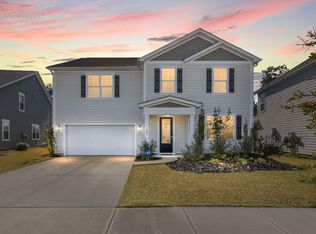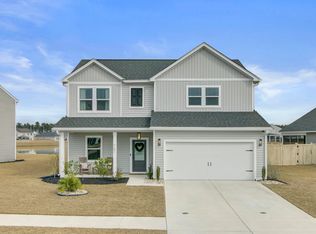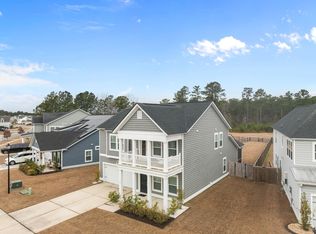Welcome home to one of Tru Homes' most sought-after floor plans -- The Yale! This stunning, nearly new home is loaded with upgrades and perfectly situated in the heart of Nexton, one of South Carolina's premier master-planned communities.Step inside to find an open, modern design where luxury meets comfort. The spacious primary suite is a true retreat, featuring a spa-inspired bath with dual vanities, a soaking tub, and a glass-enclosed shower for ultimate relaxation.The gourmet kitchen impresses with high-end stainless steel appliances, quartz countertops, and custom cabinetry, all overlooking a bright and inviting living area with a cozy fireplace -- ideal for gatherings and entertaining.Upstairs, you'll find three generously sized bedrooms and an expansive loft that can serve as a game room, media space, or home office adaptable to fit your lifestyle. Enjoy outdoor living at its best in the private, wooded backyard, complete with paver patio, stone curbing, and a screened porch perfect for relaxing evenings or summer cookouts. Additional upgrades include an irrigation system, epoxy-finished garage floor, and professional landscaping. Nexton Community Perks: Residents enjoy resort-style amenities, including pools, clubhouses, lush parks, walking trails, top-rated schools, and vibrant neighborhood events all just minutes from shopping, dining, and major employers. Experience luxury, location, and lifestyle all in one exceptional home!
Active
Price cut: $5K (2/4)
$480,000
128 Surfbird Rd, Summerville, SC 29486
4beds
2,857sqft
Est.:
Single Family Residence
Built in 2023
0.28 Acres Lot
$478,700 Zestimate®
$168/sqft
$-- HOA
What's special
Cozy fireplaceExpansive loftHigh-end stainless steel appliancesOpen modern designScreened porchLoaded with upgradesPaver patio
- 136 days |
- 291 |
- 16 |
Zillow last checked: 8 hours ago
Listing updated: February 17, 2026 at 03:00pm
Listed by:
NextHome Momentum
Source: CTMLS,MLS#: 25027824
Tour with a local agent
Facts & features
Interior
Bedrooms & bathrooms
- Bedrooms: 4
- Bathrooms: 4
- Full bathrooms: 3
- 1/2 bathrooms: 1
Rooms
- Room types: Family Room, Loft, Dining Room, Family, Foyer, Laundry, Separate Dining
Heating
- Natural Gas
Cooling
- Central Air
Appliances
- Laundry: Electric Dryer Hookup, Washer Hookup, Laundry Room
Features
- Ceiling - Smooth, High Ceilings, Kitchen Island, Walk-In Closet(s), Entrance Foyer
- Flooring: Carpet, Vinyl
- Doors: Some Thermal Door(s), Storm Door(s)
- Windows: Some Thermal Wnd/Doors, Thermal Windows/Doors
- Number of fireplaces: 1
- Fireplace features: Family Room, One
Interior area
- Total structure area: 2,857
- Total interior livable area: 2,857 sqft
Video & virtual tour
Property
Parking
- Total spaces: 2
- Parking features: Garage
- Garage spaces: 2
Features
- Levels: Two
- Stories: 2
- Patio & porch: Front Porch, Screened
- Exterior features: Rain Gutters
Lot
- Size: 0.28 Acres
- Features: 0 - .5 Acre, Interior Lot, Level, Wooded
Details
- Parcel number: 1941201063
- Special conditions: 10 Yr Warranty
Construction
Type & style
- Home type: SingleFamily
- Architectural style: Traditional
- Property subtype: Single Family Residence
Materials
- Vinyl Siding
- Foundation: Slab
- Roof: Architectural
Condition
- New construction: No
- Year built: 2023
Details
- Warranty included: Yes
Utilities & green energy
- Sewer: Public Sewer
- Water: Public
Green energy
- Green verification: HERS Index Score
Community & HOA
Community
- Features: Clubhouse, Pool, Walk/Jog Trails
- Subdivision: Nexton
Location
- Region: Summerville
Financial & listing details
- Price per square foot: $168/sqft
- Tax assessed value: $478,800
- Annual tax amount: $8,076
- Date on market: 10/14/2025
- Listing terms: Any
Estimated market value
$478,700
$455,000 - $503,000
$2,985/mo
Price history
Price history
| Date | Event | Price |
|---|---|---|
| 2/4/2026 | Price change | $480,000-1%$168/sqft |
Source: | ||
| 12/2/2025 | Price change | $485,000-3%$170/sqft |
Source: | ||
| 10/14/2025 | Listed for sale | $500,000-1.8%$175/sqft |
Source: | ||
| 9/21/2025 | Listing removed | $509,000$178/sqft |
Source: | ||
| 8/23/2025 | Price change | $509,000-1.9%$178/sqft |
Source: | ||
| 7/8/2025 | Price change | $519,000-1.9%$182/sqft |
Source: | ||
| 6/2/2025 | Price change | $529,000-1.9%$185/sqft |
Source: | ||
| 3/21/2025 | Listed for sale | $539,000+20.5%$189/sqft |
Source: | ||
| 4/25/2023 | Sold | $447,400$157/sqft |
Source: Public Record Report a problem | ||
Public tax history
Public tax history
| Year | Property taxes | Tax assessment |
|---|---|---|
| 2024 | $8,076 +234% | $28,730 +378.8% |
| 2023 | $2,418 +88.4% | $6,000 +347.8% |
| 2022 | $1,283 | $1,340 |
Find assessor info on the county website
BuyAbility℠ payment
Est. payment
$2,454/mo
Principal & interest
$2262
Property taxes
$192
Climate risks
Neighborhood: 29486
Nearby schools
GreatSchools rating
- 9/10Cane Bay Elementary SchoolGrades: PK-4Distance: 1.1 mi
- 6/10Cane Bay MiddleGrades: 5-8Distance: 1.2 mi
- 8/10Cane Bay High SchoolGrades: 9-12Distance: 1.2 mi
Schools provided by the listing agent
- Elementary: Cane Bay
- Middle: Cane Bay
- High: Cane Bay High School
Source: CTMLS. This data may not be complete. We recommend contacting the local school district to confirm school assignments for this home.
