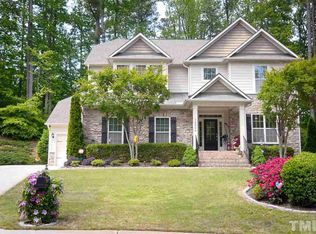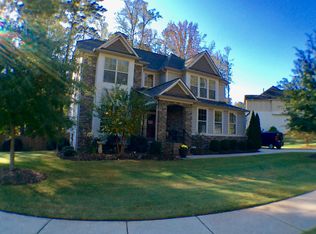Sold for $836,000 on 11/21/25
$836,000
12808 Edsel Dr, Raleigh, NC 27613
4beds
3,570sqft
SingleFamily
Built in 2010
0.5 Acres Lot
$838,000 Zestimate®
$234/sqft
$4,340 Estimated rent
Home value
$838,000
$796,000 - $880,000
$4,340/mo
Zestimate® history
Loading...
Owner options
Explore your selling options
What's special
Fantastic home situated next to cul-de-sac with three garages and a landscaped yard. Has a large master on the first floor with two walk-in closets (Guys pretty much know which one is theirs). Granite counter tops and double oven featured in the kitchen are a cook's delight. If you work from home, there is an office waiting for you to dominate! Your permanent guest or child won't ever leave, as they have a room with its own bathroom upstairs. Bathrooms have double sinks except powder. Seller is Realtor
Facts & features
Interior
Bedrooms & bathrooms
- Bedrooms: 4
- Bathrooms: 4
- Full bathrooms: 3
- 1/2 bathrooms: 1
Heating
- Forced air, Gas
Appliances
- Included: Dishwasher, Microwave
Features
- Flooring: Tile, Carpet, Hardwood
- Has fireplace: Yes
Interior area
- Total interior livable area: 3,570 sqft
Property
Parking
- Total spaces: 8
- Parking features: Garage - Attached
Features
- Exterior features: Stone, Cement / Concrete, Composition
- Has view: Yes
- View description: City
Lot
- Size: 0.50 Acres
Details
- Parcel number: 0788474372
Construction
Type & style
- Home type: SingleFamily
- Architectural style: Conventional
Materials
- Frame
- Roof: Shake / Shingle
Condition
- Year built: 2010
Community & neighborhood
Location
- Region: Raleigh
HOA & financial
HOA
- Has HOA: Yes
- HOA fee: $620 monthly
Price history
| Date | Event | Price |
|---|---|---|
| 11/21/2025 | Sold | $836,000-2.2%$234/sqft |
Source: Public Record Report a problem | ||
| 10/3/2025 | Price change | $855,000-1.2%$239/sqft |
Source: | ||
| 9/25/2025 | Price change | $865,000+0.7%$242/sqft |
Source: | ||
| 9/17/2025 | Price change | $859,000-1.8%$241/sqft |
Source: | ||
| 9/8/2025 | Price change | $875,000-1.6%$245/sqft |
Source: | ||
Public tax history
| Year | Property taxes | Tax assessment |
|---|---|---|
| 2025 | $6,972 +0.4% | $797,121 |
| 2024 | $6,943 +13.5% | $797,121 +42.5% |
| 2023 | $6,117 +7.6% | $559,363 |
Find assessor info on the county website
Neighborhood: Northwest Raleigh
Nearby schools
GreatSchools rating
- 9/10Barton Pond ElementaryGrades: PK-5Distance: 1.1 mi
- 10/10Leesville Road MiddleGrades: 6-8Distance: 1.6 mi
- 9/10Leesville Road HighGrades: 9-12Distance: 1.6 mi
Schools provided by the listing agent
- High: Wake - Leesville Road
Source: The MLS. This data may not be complete. We recommend contacting the local school district to confirm school assignments for this home.
Get a cash offer in 3 minutes
Find out how much your home could sell for in as little as 3 minutes with a no-obligation cash offer.
Estimated market value
$838,000
Get a cash offer in 3 minutes
Find out how much your home could sell for in as little as 3 minutes with a no-obligation cash offer.
Estimated market value
$838,000

