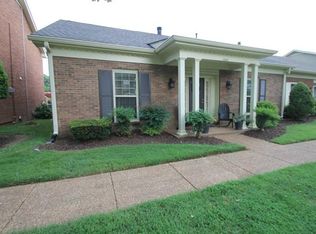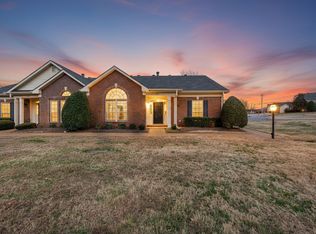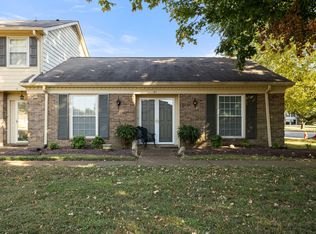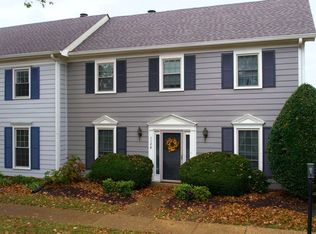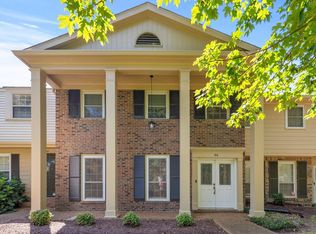Spacious and inviting condo in River Plantation the heart of Bellevue ! This 3-bedroom, 2-bath home offers all bedrooms on the main level, including a private primary suite with a walk-in closet. Enjoy a cozy den with fireplace, a large great room perfect for entertaining, and a galley-style kitchen with a charming eat-in nook. Upstairs you'll find a versatile bonus room—ideal for a home office or extra living space—along with additional storage just off the bonus area. Outside, relax on the peaceful walk-out patio and enjoy the convenience of a covered 2-car carport. Located close to shopping, dining, and parks, this home blends comfort and functionality in a highly desirable Bellevue location. Community Pool/clubhouse.
Under contract - showing
Price cut: $10K (10/20)
$409,900
1281 General George Patton Rd, Nashville, TN 37221
3beds
1,861sqft
Est.:
Condominium, Residential
Built in 1984
-- sqft lot
$-- Zestimate®
$220/sqft
$268/mo HOA
What's special
Home officeExtra living spaceWalk-in closetCozy den with fireplacePeaceful walk-out patioLarge great roomVersatile bonus room
- 177 days |
- 416 |
- 21 |
Likely to sell faster than
Zillow last checked: 8 hours ago
Listing updated: January 17, 2026 at 08:47am
Listing Provided by:
Allyson Woosley 615-429-2123,
Parks Compass 615-383-6600
Source: RealTracs MLS as distributed by MLS GRID,MLS#: 2957747
Facts & features
Interior
Bedrooms & bathrooms
- Bedrooms: 3
- Bathrooms: 2
- Full bathrooms: 2
- Main level bedrooms: 3
Bedroom 1
- Features: Full Bath
- Level: Full Bath
- Area: 195 Square Feet
- Dimensions: 15x13
Bedroom 2
- Area: 120 Square Feet
- Dimensions: 12x10
Bedroom 3
- Area: 132 Square Feet
- Dimensions: 12x11
Primary bathroom
- Features: Suite
- Level: Suite
Den
- Features: Separate
- Level: Separate
- Area: 180 Square Feet
- Dimensions: 15x12
Kitchen
- Features: Eat-in Kitchen
- Level: Eat-in Kitchen
- Area: 120 Square Feet
- Dimensions: 15x8
Living room
- Features: Separate
- Level: Separate
- Area: 208 Square Feet
- Dimensions: 16x13
Recreation room
- Features: Second Floor
- Level: Second Floor
- Area: 143 Square Feet
- Dimensions: 13x11
Heating
- Central
Cooling
- Central Air
Appliances
- Included: Electric Oven, Cooktop, Dishwasher, Microwave, Refrigerator
Features
- Flooring: Wood, Tile
- Basement: Crawl Space
- Number of fireplaces: 1
Interior area
- Total structure area: 1,861
- Total interior livable area: 1,861 sqft
- Finished area above ground: 1,861
Property
Parking
- Total spaces: 2
- Parking features: Attached
- Carport spaces: 2
Features
- Levels: One
- Stories: 2
- Patio & porch: Patio
- Pool features: Association
- Fencing: Partial
Lot
- Size: 1,742.4 Square Feet
Details
- Parcel number: 142090E08000CO
- Special conditions: Standard
Construction
Type & style
- Home type: Condo
- Property subtype: Condominium, Residential
- Attached to another structure: Yes
Materials
- Brick
Condition
- New construction: No
- Year built: 1984
Utilities & green energy
- Sewer: Public Sewer
- Water: Public
- Utilities for property: Water Available
Community & HOA
Community
- Subdivision: River Plantation
HOA
- Has HOA: Yes
- Amenities included: Clubhouse, Pool
- Services included: Maintenance Grounds, Insurance, Recreation Facilities
- HOA fee: $268 monthly
Location
- Region: Nashville
Financial & listing details
- Price per square foot: $220/sqft
- Tax assessed value: $290,900
- Annual tax amount: $2,125
- Date on market: 7/25/2025
Estimated market value
Not available
Estimated sales range
Not available
Not available
Price history
Price history
| Date | Event | Price |
|---|---|---|
| 1/17/2026 | Contingent | $409,900$220/sqft |
Source: | ||
| 10/20/2025 | Price change | $409,900-2.4%$220/sqft |
Source: | ||
| 7/25/2025 | Listed for sale | $419,900+12%$226/sqft |
Source: | ||
| 5/9/2022 | Sold | $375,000$202/sqft |
Source: | ||
| 5/9/2022 | Pending sale | $375,000$202/sqft |
Source: | ||
Public tax history
Public tax history
| Year | Property taxes | Tax assessment |
|---|---|---|
| 2024 | $2,125 | $72,725 |
| 2023 | $2,125 | $72,725 |
| 2022 | $2,125 -1.1% | $72,725 |
Find assessor info on the county website
BuyAbility℠ payment
Est. payment
$2,574/mo
Principal & interest
$1975
HOA Fees
$268
Other costs
$331
Climate risks
Neighborhood: River Plantation
Nearby schools
GreatSchools rating
- 6/10Bellevue Middle SchoolGrades: 5-8Distance: 0.9 mi
- 7/10Harpeth Valley Elementary SchoolGrades: PK-4Distance: 1.8 mi
Schools provided by the listing agent
- Elementary: Harpeth Valley Elementary
- Middle: Bellevue Middle
- High: James Lawson High School
Source: RealTracs MLS as distributed by MLS GRID. This data may not be complete. We recommend contacting the local school district to confirm school assignments for this home.
- Loading
