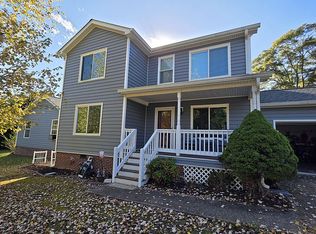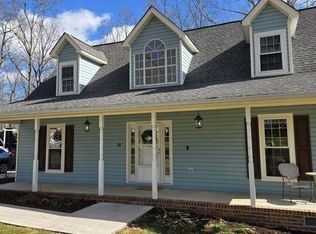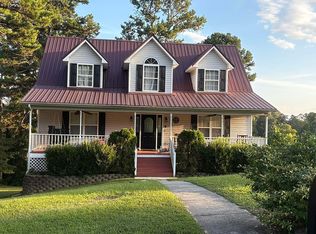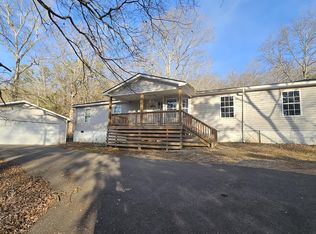Selling agent bonus!! Tired of living in a subdivision and want deeded Tennessee River access? Then, this home is for you! Three bedrooms, three baths, an open floor plan, and a sunroom with its own climate control - talk about cozy. It's the perfect place to enjoy your morning coffee. A kitchenette and extra living space in the basement, that's fantastic for guests or just having more room to spread out. Plus, a gym or potential fourth bedroom adds even more flexibility. Those flower beds out front are a lovely touch. The above-ground pool and back patio are perfect for summer fun and entertaining. The garage is big enough for a boat and your large vehicle. That's a huge plus for anyone who loves being on the water, but the real showstopper is definitely the deeded water access! Imagine strolling down that path and having the lake right there for swimming, fishing, kayaking, or just relaxing by the fire. It's the perfect spot to make lasting memories. Don't let this one pass you by. Call and schedule your private showing today!
For sale
$435,000
12811 Thatch Rd, Harrison, TN 37341
3beds
2,475sqft
Est.:
Single Family Residence
Built in 1998
0.65 Acres Lot
$426,800 Zestimate®
$176/sqft
$-- HOA
What's special
- 34 days |
- 2,920 |
- 79 |
Zillow last checked: 8 hours ago
Listing updated: 23 hours ago
Listed by:
Nikki Pascua 423-238-7325,
Realty Specialists 423-238-7325
Source: Greater Chattanooga Realtors,MLS#: 1526482
Tour with a local agent
Facts & features
Interior
Bedrooms & bathrooms
- Bedrooms: 3
- Bathrooms: 3
- Full bathrooms: 3
Primary bathroom
- Level: First
Primary bathroom
- Level: First
Bathroom
- Level: First
Bathroom
- Level: Basement
Den
- Level: Basement
Gym
- Level: Basement
Kitchen
- Level: First
Kitchen
- Level: Basement
Living room
- Level: First
Heating
- Central, Electric
Cooling
- Central Air, Ceiling Fan(s), Electric
Appliances
- Included: Electric Range, Electric Water Heater, Free-Standing Refrigerator, Freezer, Microwave, Refrigerator, Range Hood, Self Cleaning Oven, Stainless Steel Appliance(s)
- Laundry: Laundry Closet, In Kitchen
Features
- Eat-in Kitchen, High Ceilings, Open Floorplan, Soaking Tub, Vaulted Ceiling(s), Walk-In Closet(s)
- Flooring: Luxury Vinyl
- Windows: Vinyl Frames
- Basement: Finished,Partial
- Number of fireplaces: 1
- Fireplace features: Gas Log, Living Room
Interior area
- Total structure area: 2,475
- Total interior livable area: 2,475 sqft
- Finished area above ground: 1,900
- Finished area below ground: 575
Property
Parking
- Total spaces: 2
- Parking features: Basement, Concrete, Driveway, Garage, Garage Door Opener, Garage Faces Front
- Attached garage spaces: 2
Features
- Levels: One
- Patio & porch: Front Porch, Patio
- Exterior features: Private Yard
- Pool features: Above Ground, Fenced, Outdoor Pool
- Fencing: Back Yard,Vinyl
- Waterfront features: River Access
Lot
- Size: 0.65 Acres
- Dimensions: 26.83 x 385.19
- Features: Sloped Up
Details
- Additional structures: Shed(s)
- Parcel number: 043 030.02
- Special conditions: Personal Interest
Construction
Type & style
- Home type: SingleFamily
- Property subtype: Single Family Residence
Materials
- Vinyl Siding
- Foundation: Block
- Roof: Shingle
Condition
- New construction: No
- Year built: 1998
Utilities & green energy
- Sewer: Septic Tank
- Water: Public
- Utilities for property: Electricity Connected, Phone Available, Sewer Not Available, Water Connected
Community & HOA
Community
- Features: None
- Subdivision: None
HOA
- Has HOA: No
Location
- Region: Harrison
Financial & listing details
- Price per square foot: $176/sqft
- Tax assessed value: $209,500
- Annual tax amount: $1,180
- Date on market: 1/15/2026
- Listing terms: Cash,Conventional
Estimated market value
$426,800
$405,000 - $448,000
$2,662/mo
Price history
Price history
| Date | Event | Price |
|---|---|---|
| 1/15/2026 | Listed for sale | $435,000-13%$176/sqft |
Source: Greater Chattanooga Realtors #1526482 Report a problem | ||
| 11/3/2025 | Listing removed | $499,999$202/sqft |
Source: Greater Chattanooga Realtors #1509209 Report a problem | ||
| 9/29/2025 | Price change | $499,999-2.9%$202/sqft |
Source: Greater Chattanooga Realtors #1509209 Report a problem | ||
| 9/4/2025 | Price change | $515,000-2.8%$208/sqft |
Source: Greater Chattanooga Realtors #1509209 Report a problem | ||
| 8/17/2025 | Price change | $530,000-0.9%$214/sqft |
Source: Greater Chattanooga Realtors #1509209 Report a problem | ||
Public tax history
Public tax history
| Year | Property taxes | Tax assessment |
|---|---|---|
| 2024 | $1,181 +0.8% | $52,375 |
| 2023 | $1,172 | $52,375 |
| 2022 | $1,172 | $52,375 |
Find assessor info on the county website
BuyAbility℠ payment
Est. payment
$2,252/mo
Principal & interest
$2053
Property taxes
$199
Climate risks
Neighborhood: 37341
Nearby schools
GreatSchools rating
- 4/10Snow Hill Elementary SchoolGrades: PK-5Distance: 7.8 mi
- 6/10Hunter Middle SchoolGrades: 6-8Distance: 12.5 mi
- 3/10Central High SchoolGrades: 9-12Distance: 13.4 mi
Schools provided by the listing agent
- Elementary: Snow Hill Elementary
- Middle: Hunter Middle
- High: Central High School
Source: Greater Chattanooga Realtors. This data may not be complete. We recommend contacting the local school district to confirm school assignments for this home.
- Loading
- Loading




