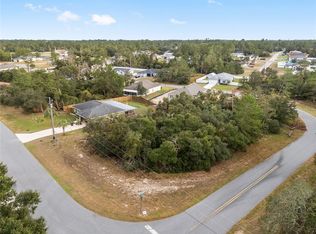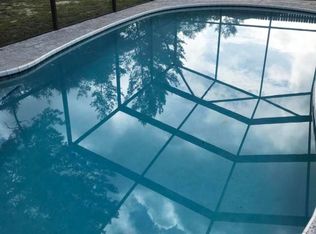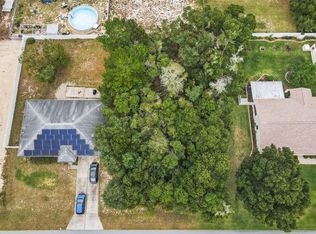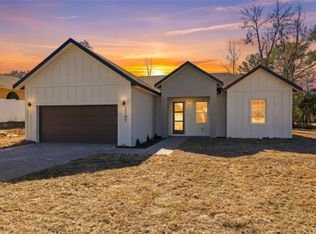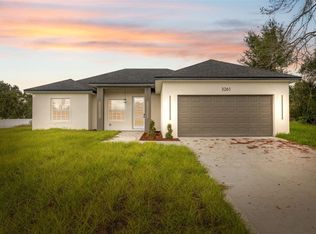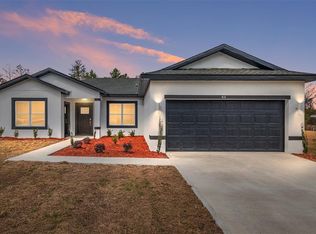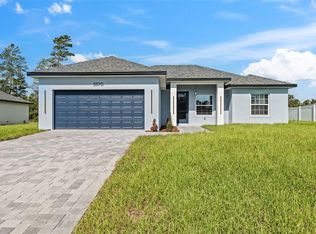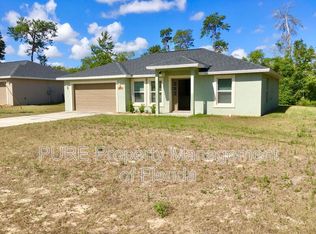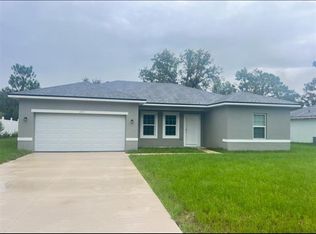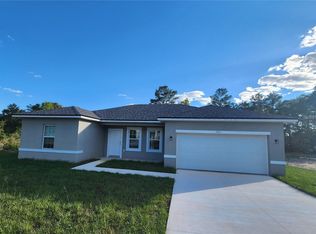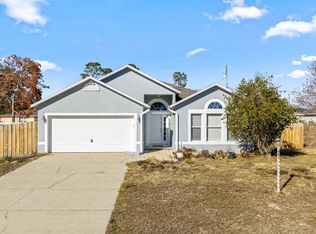Under contract-accepting backup offers. PRICE REDUCTION! - Brand-New Boutique-Style Home in Prime Ocala Location Step into this beautifully designed 4-bedroom, 3-bathroom home offering 1,802 sqft of refined living space on a generous 0.29-acre Corner Lot, with no rear neighbors for added privacy and tranquility. - This boutique-style new construction showcases elegant design details such as 10-foot ceilings, a private mother-in-law suite at the entrance, and a bright open layout perfect for modern living. - The gourmet kitchen features a waterfall quartz island, 42” shaker cabinets, a stylish backsplash, and flows seamlessly into the living area, bathed in natural light thanks to a three-panel sliding glass door that opens to a covered lanai — the perfect space to unwind or entertain. - Includes a spacious 2-car garage, thoughtfully designed spaces, and high-quality finishes throughout. - Enjoy unbeatable convenience just 5 minutes from I-75 & Hwy 484, and 10 minutes from SR-200, giving you quick access to top shopping, dining, hospitals, and more. Convenience stores are just minutes away, making daily life effortless. - Located in a quiet, peaceful neighborhood, this home is ideal for families, remote workers, or anyone seeking style, function, and location in one smart package. - Come experience the comfort and character of this one-of-a-kind home — schedule your private tour today! **This home will be fully completed and move-in ready by the first week of August.** - Please note: Photos shown are of the model home. The property is delivered unfurnished.
Pending
$335,000
12823 SW 35th Avenue Rd, Ocala, FL 34473
4beds
1,802sqft
Est.:
Single Family Residence
Built in 2025
0.29 Acres Lot
$332,000 Zestimate®
$186/sqft
$-- HOA
What's special
Private mother-in-law suiteCovered lanaiHigh-quality finishesPrivacy and tranquilityWaterfall quartz islandGourmet kitchenCorner lot
- 207 days |
- 10 |
- 2 |
Zillow last checked:
Listing updated:
Listing Provided by:
Viviana Arias 760-313-9240,
EXP REALTY LLC 407-392-1800
Source: Stellar MLS,MLS#: O6330160 Originating MLS: Orlando Regional
Originating MLS: Orlando Regional

Facts & features
Interior
Bedrooms & bathrooms
- Bedrooms: 4
- Bathrooms: 3
- Full bathrooms: 3
Primary bedroom
- Features: Walk-In Closet(s)
- Level: First
Bathroom 2
- Level: First
Bathroom 3
- Level: First
Bathroom 4
- Level: First
Kitchen
- Level: First
Living room
- Level: First
Heating
- Central
Cooling
- Central Air
Appliances
- Included: Disposal, Microwave, Range, Refrigerator
- Laundry: Inside
Features
- Eating Space In Kitchen, High Ceilings, Kitchen/Family Room Combo, Living Room/Dining Room Combo, Open Floorplan, Solid Surface Counters, Thermostat, Walk-In Closet(s)
- Flooring: Vinyl
- Has fireplace: No
Interior area
- Total structure area: 2,344
- Total interior livable area: 1,802 sqft
Video & virtual tour
Property
Parking
- Total spaces: 2
- Parking features: Garage - Attached
- Attached garage spaces: 2
Features
- Levels: One
- Stories: 1
- Exterior features: Irrigation System, Sidewalk
Lot
- Size: 0.29 Acres
Details
- Parcel number: 8007108712
- Zoning: R1/SINGLE
- Special conditions: None
Construction
Type & style
- Home type: SingleFamily
- Property subtype: Single Family Residence
Materials
- Block, Concrete
- Foundation: Block, Slab
- Roof: Shingle
Condition
- Completed
- New construction: Yes
- Year built: 2025
Utilities & green energy
- Sewer: Public Sewer
- Water: Public
- Utilities for property: Cable Available
Community & HOA
Community
- Subdivision: MARION OAKS UNIT 07
HOA
- Has HOA: No
- Pet fee: $0 monthly
Location
- Region: Ocala
Financial & listing details
- Price per square foot: $186/sqft
- Annual tax amount: $375
- Date on market: 7/25/2025
- Cumulative days on market: 181 days
- Ownership: Fee Simple
- Total actual rent: 0
- Road surface type: Asphalt
Estimated market value
$332,000
$315,000 - $349,000
$1,998/mo
Price history
Price history
| Date | Event | Price |
|---|---|---|
| 10/30/2025 | Pending sale | $335,000$186/sqft |
Source: | ||
| 10/17/2025 | Price change | $335,000-1.5%$186/sqft |
Source: | ||
| 7/25/2025 | Listed for sale | $340,000$189/sqft |
Source: | ||
Public tax history
Public tax history
Tax history is unavailable.BuyAbility℠ payment
Est. payment
$2,010/mo
Principal & interest
$1558
Property taxes
$452
Climate risks
Neighborhood: 34473
Nearby schools
GreatSchools rating
- 4/10Marion Oaks Elementary SchoolGrades: PK-5Distance: 1 mi
- 3/10Horizon Academy At Marion OaksGrades: 5-8Distance: 2.2 mi
- 4/10West Port High SchoolGrades: 9-12Distance: 9.2 mi
Open to renting?
Browse rentals near this home.- Loading
