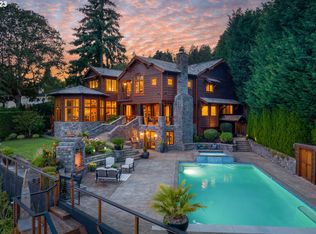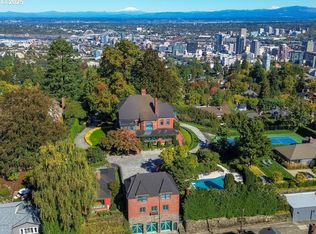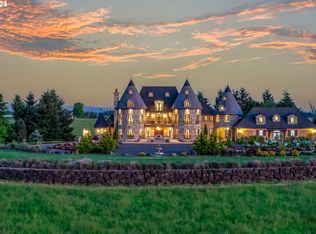This exquisite estate will leave you speechless the moment you pass through the gates. Your very own pond greets you as you drive up the circular driveway. Step inside and prepare to be in awe of the custom finishes, jaw-dropping craftsmanship, and dramatic architectural and design details throughout. At the heart of the home, a stunning theater room boasts soaring ceilings, a grand fireplace, Juliet balconies, and a built-in stage that can transform into an elegant ballroom. Through the double doors, you'll find a home gym and a spacious billiards room, complete with a full bar and kitchen—perfect for entertaining. A dream for any reader, the home features an elegant library along with several beautifully designed home offices throughout. Striking hardwood floors lead you into a kitchen that’s a true culinary delight, with coffered ceilings, custom cabinetry, and top-of-the-line gas appliances. Hide away and play in the forest-themed playroom, complete with a treehouse bunk and a rope bridge. Upstairs, the primary suite offers a spa-like retreat with custom tile work, a large walk-in closet, double vanities, an oversized soaking tub, and a walk-in shower. With over eight additional bedrooms and eleven full bathrooms—each with its own unique charm—there’s room for everyone to relax in comfort and style. Step outside to enjoy resort-style living on your palatial patio, featuring seating for 20, a courtyard fountain, a fully equipped pool house, an expansive pool, an in-ground spa, and multiple entertaining areas—all with serene views of the Willamette River. Stroll down to your private dock and immerse yourself in everything the river has to offer. The property also includes 12+ garage spaces and a massive workshop located beneath the home. Don’t miss this rare opportunity to own one of Oregon’s most breathtaking riverfront estates.
Active
Price cut: $1.1M (12/15)
$8,900,000
12850 Fielding Rd, Lake Oswego, OR 97034
9beds
19,444sqft
Est.:
Residential, Single Family Residence
Built in 1996
2.95 Acres Lot
$-- Zestimate®
$458/sqft
$-- HOA
What's special
- 297 days |
- 9,356 |
- 392 |
Zillow last checked: 8 hours ago
Listing updated: December 15, 2025 at 01:12am
Listed by:
Steve Nassar 503-805-5582,
Premiere Property Group, LLC,
Robert Fine 541-325-2183,
Premiere Property Group, LLC
Source: RMLS (OR),MLS#: 693880959
Tour with a local agent
Facts & features
Interior
Bedrooms & bathrooms
- Bedrooms: 9
- Bathrooms: 13
- Full bathrooms: 11
- Partial bathrooms: 2
- Main level bathrooms: 6
Rooms
- Room types: Guest Quarters, Bonus Room, Library, Bedroom 2, Bedroom 3, Dining Room, Family Room, Kitchen, Living Room, Primary Bedroom
Primary bedroom
- Features: Balcony, Builtin Features, Fireplace, Double Sinks, Flex Room, High Ceilings, Soaking Tub, Suite, Tile Floor, Wainscoting, Walkin Closet, Wallto Wall Carpet
- Level: Upper
- Area: 920
- Dimensions: 46 x 20
Bedroom 2
- Features: Balcony, Builtin Features, Ensuite, Flex Room, High Ceilings, Wallto Wall Carpet
- Level: Upper
- Area: 225
- Dimensions: 15 x 15
Bedroom 3
- Features: Balcony, Fireplace, Hardwood Floors, Ensuite, High Ceilings, Walkin Closet
- Level: Main
- Area: 396
- Dimensions: 22 x 18
Dining room
- Features: Fireplace, Hardwood Floors, High Ceilings
- Level: Main
- Area: 304
- Dimensions: 19 x 16
Family room
- Features: Builtin Features, Family Room Kitchen Combo, Tile Floor
- Level: Main
- Area: 285
- Dimensions: 19 x 15
Kitchen
- Features: Builtin Refrigerator, Cook Island, Dishwasher, Family Room Kitchen Combo, Island, Butlers Pantry, Double Oven, Tile Floor
- Level: Main
- Area: 418
- Width: 19
Living room
- Features: Fireplace, Hardwood Floors, High Ceilings
- Level: Main
- Area: 672
- Dimensions: 28 x 24
Heating
- Forced Air, Fireplace(s)
Cooling
- Central Air
Appliances
- Included: Built In Oven, Built-In Refrigerator, Cooktop, Dishwasher, Disposal, Double Oven, Down Draft, Gas Appliances, Washer/Dryer, Microwave, Gas Water Heater
- Laundry: Laundry Room
Features
- Floor 3rd, Ceiling Fan(s), High Ceilings, Marble, Quartz, Wainscoting, Eat Bar, Kitchen, Shower, Beamed Ceilings, Built-in Features, Wet Bar, Bookcases, Sink, Balcony, Walk-In Closet(s), Family Room Kitchen Combo, Cook Island, Kitchen Island, Butlers Pantry, Double Vanity, Soaking Tub, Suite, Pantry, Tile
- Flooring: Hardwood, Tile, Wall to Wall Carpet
- Doors: Sliding Doors
- Windows: Double Pane Windows
- Basement: Crawl Space,Full,Storage Space
- Number of fireplaces: 9
- Fireplace features: Gas, Wood Burning
Interior area
- Total structure area: 19,444
- Total interior livable area: 19,444 sqft
Video & virtual tour
Property
Parking
- Total spaces: 12
- Parking features: Driveway, Attached, Extra Deep Garage, Oversized
- Attached garage spaces: 12
- Has uncovered spaces: Yes
Accessibility
- Accessibility features: Garage On Main, Main Floor Bedroom Bath, Accessibility
Features
- Stories: 3
- Patio & porch: Patio, Porch
- Exterior features: Dock, Garden, Water Feature, Yard, Exterior Entry, Balcony
- Has private pool: Yes
- Has spa: Yes
- Spa features: Builtin Hot Tub, Free Standing Hot Tub, Bath
- Fencing: Fenced
- Has view: Yes
- View description: River
- Has water view: Yes
- Water view: River
- Waterfront features: River Front, Pond
- Body of water: Willamette River
Lot
- Size: 2.95 Acres
- Features: Gated, Level, Private, Acres 1 to 3
Details
- Additional structures: Dock, GuestQuarters, SecondGarage, Workshop, HomeTheater
- Parcel number: 00180477
- Zoning: R10
- Other equipment: Home Theater
Construction
Type & style
- Home type: SingleFamily
- Architectural style: Mediterranean,Traditional
- Property subtype: Residential, Single Family Residence
Materials
- Hard Concrete Stucco
- Foundation: Concrete Perimeter, Slab
- Roof: Metal
Condition
- Resale
- New construction: No
- Year built: 1996
Utilities & green energy
- Gas: Gas
- Sewer: Public Sewer
- Water: Public
Community & HOA
Community
- Security: Security System Owned
HOA
- Has HOA: No
Location
- Region: Lake Oswego
Financial & listing details
- Price per square foot: $458/sqft
- Annual tax amount: $102,711
- Date on market: 5/8/2025
- Listing terms: Cash,Conventional,FHA
- Road surface type: Paved
Estimated market value
Not available
Estimated sales range
Not available
Not available
Price history
Price history
| Date | Event | Price |
|---|---|---|
| 12/15/2025 | Price change | $8,900,000-10.6%$458/sqft |
Source: | ||
| 5/9/2025 | Listed for sale | $9,950,000+207%$512/sqft |
Source: | ||
| 9/1/2016 | Sold | $3,240,844$167/sqft |
Source: | ||
Public tax history
Public tax history
Tax history is unavailable.BuyAbility℠ payment
Est. payment
$52,053/mo
Principal & interest
$45897
Property taxes
$6156
Climate risks
Neighborhood: Birdshill
Nearby schools
GreatSchools rating
- 8/10Forest Hills Elementary SchoolGrades: K-5Distance: 1.3 mi
- 6/10Lake Oswego Junior High SchoolGrades: 6-8Distance: 2.5 mi
- 10/10Lake Oswego Senior High SchoolGrades: 9-12Distance: 2.5 mi
Schools provided by the listing agent
- Elementary: Forest Hills
- Middle: Lake Oswego
- High: Lake Oswego
Source: RMLS (OR). This data may not be complete. We recommend contacting the local school district to confirm school assignments for this home.



