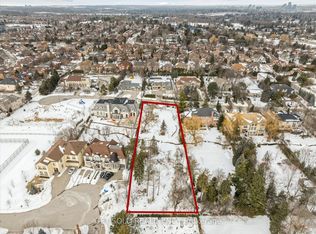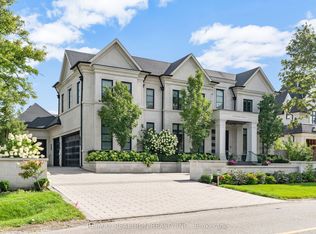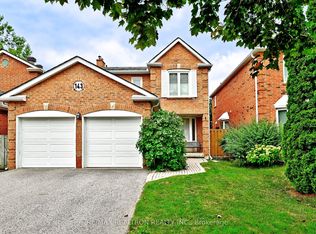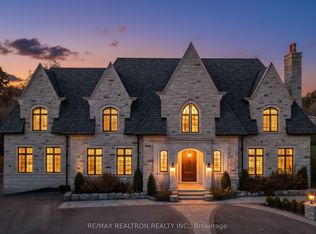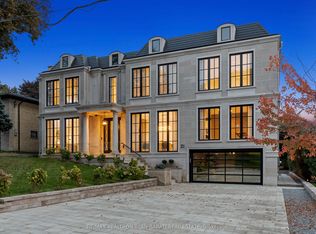Luxurious gated estate in one of Thornhill's most prestigious neighborhoods! Designed by renowned architect Steven Kirshenblatt and built by a top custom builder, this elegant home sits on a beautifully landscaped 100 x 180 ft lot surrounded by multi-million dollar properties.From the moment you arrive, you're greeted by a gated entry, a heated driveway, and impressive curb appeal. Inside, the home features a soaring 21-foot cathedral ceiling in the foyer, professionally designed interiors, and top-quality finishes throughout. Enjoy the convenience of a 3-level elevator, smart home technology, heated floors, a relaxing sauna, private gym, and a high-end home theatre. The backyard is a true retreat, resort-like & peaceful, and perfect for both entertaining and relaxation.
For sale
C$6,999,900
129 Arnold Ave, Vaughan, ON L4J 1B8
8beds
8baths
Single Family Residence
Built in ----
0.41 Acres Lot
$-- Zestimate®
C$--/sqft
C$-- HOA
What's special
Gated estateProfessionally designed interiorsTop-quality finishesSmart home technologyHeated floorsRelaxing saunaPrivate gym
- 44 days |
- 68 |
- 3 |
Zillow last checked: 8 hours ago
Listing updated: October 27, 2025 at 12:49pm
Listed by:
RE/MAX REALTRON REALTY INC.
Source: TRREB,MLS®#: N12484393 Originating MLS®#: Toronto Regional Real Estate Board
Originating MLS®#: Toronto Regional Real Estate Board
Facts & features
Interior
Bedrooms & bathrooms
- Bedrooms: 8
- Bathrooms: 8
Primary bedroom
- Level: Second
- Dimensions: 9.1 x 5.53
Bedroom 2
- Level: Second
- Dimensions: 4.43 x 3.37
Bedroom 3
- Level: Second
- Dimensions: 5.1 x 4.3
Bedroom 4
- Level: Second
- Dimensions: 5.6 x 4.3
Bedroom 5
- Level: Second
- Dimensions: 4.8 x 3.68
Dining room
- Level: Main
- Dimensions: 6.6 x 6.6
Foyer
- Level: Main
- Dimensions: 8.8 x 7.2
Kitchen
- Level: Main
- Dimensions: 5.5 x 7.5
Living room
- Level: Main
- Dimensions: 7.3 x 6.3
Office
- Level: Main
- Dimensions: 5.1 x 4.3
Recreation
- Level: Basement
- Dimensions: 10.6 x 6.2
Heating
- Forced Air, Gas
Cooling
- Central Air
Features
- ERV/HRV, Sauna, Other
- Basement: Walk-Out Access,Finished
- Has fireplace: Yes
Interior area
- Living area range: 5000 + null
Property
Parking
- Total spaces: 10
- Parking features: Circular Driveway
- Has garage: Yes
Features
- Stories: 2
- Pool features: None
Lot
- Size: 0.41 Acres
Construction
Type & style
- Home type: SingleFamily
- Property subtype: Single Family Residence
Materials
- Stone
- Foundation: Poured Concrete
- Roof: Asphalt Shingle
Utilities & green energy
- Sewer: Sewer
Community & HOA
Location
- Region: Vaughan
Financial & listing details
- Annual tax amount: C$26,789
- Date on market: 10/27/2025
RE/MAX REALTRON REALTY INC.
By pressing Contact Agent, you agree that the real estate professional identified above may call/text you about your search, which may involve use of automated means and pre-recorded/artificial voices. You don't need to consent as a condition of buying any property, goods, or services. Message/data rates may apply. You also agree to our Terms of Use. Zillow does not endorse any real estate professionals. We may share information about your recent and future site activity with your agent to help them understand what you're looking for in a home.
Price history
Price history
Price history is unavailable.
Public tax history
Public tax history
Tax history is unavailable.Climate risks
Neighborhood: Thornhill
Nearby schools
GreatSchools rating
No schools nearby
We couldn't find any schools near this home.
- Loading
