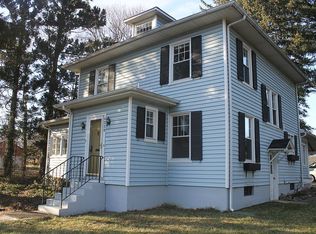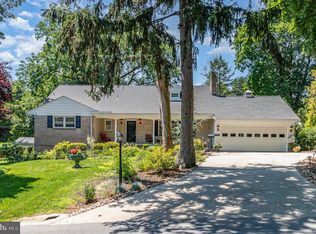Spacious 4 bedroom brick home with 3.5 baths on level lot with private rear yard in Lower Paxton Twp! The main level features a 14x23 living room with neutral colors throughout, dining room w/built-in corner cabinet, kitchen with pantry and separate office with built-in bookshelves that has entrance to side of home at driveway. Master bedroom on 2nd floor is oversized at 14x25, has walk-in cedar closet, two add'l closets and private full bath with tub/shower. Three additional spacious bedrooms on 2nd floor with full bath in hallway and pull-down steps for attic storage. Family room in lower level features gas/propane fireplace, door to outside steps for easy access to rear yard, full bath with tile shower, a large unfinished room where laundry is located plus another 8x13 storage room. Enjoy entertaining on the covered rear patio off kitchen that overlooks flat rear yard. Replacement windows throughout '18, water heater '18, natural gas heat and central air w/multiple zones for efficiency. 2 car garage with pull-down steps for additional attic storage. Quick possession possible. Come take a look today!
This property is off market, which means it's not currently listed for sale or rent on Zillow. This may be different from what's available on other websites or public sources.

