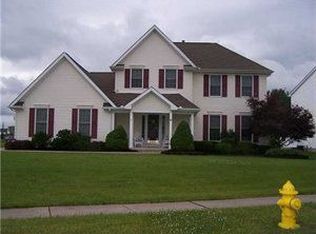Spacious Contemporary with terrific open floor plan & fabulous curb appeal. Great rm has gas fireplace & cathedral ceiling w/fan & recessed lights. Lovely oak kitchen has ceramic flr, breakfast bar, pantry, eating area w/sliding dr to two-tier stamped concrete patio (15x15, 19x13) & private yard backing up to woods. First flr master bdrm w/panned ceiling & ceramic bath w/dbl sink vanity & shower stall. Second flr has two generous bedrooms w/dbl closets & fans (attic space over garage thru front bdrm closet), full bath & roomy loft/sitting area. Six-panel drs, Pella windows. A wonderful home!
This property is off market, which means it's not currently listed for sale or rent on Zillow. This may be different from what's available on other websites or public sources.
