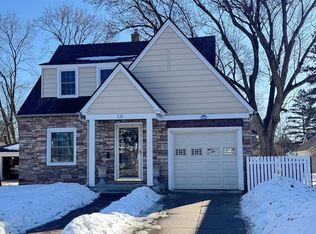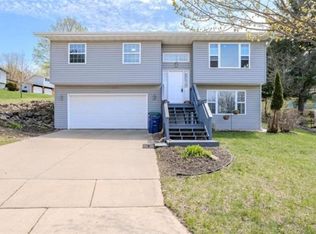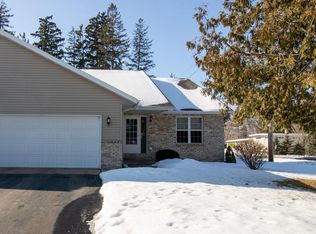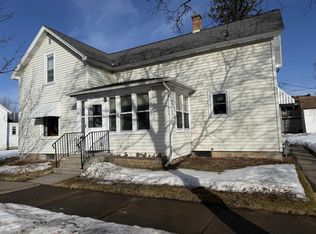This traditional ranch style home with its bright open and spacious feel. Features upon entering a foyer, living room with wood burning fireplace (currently not functional), formal dining room with 2 built in hutches, kitchen/dining area having all new Hampton satin white cabinets, granite counter tops, new stainless-steel sink, dishwasher, electric glass top range, microwave, 3 season room, and 2 bedrooms, one full bath totally undated with fixtures, cabinets, and granite counter tops. The upper level includes a bonus/storage room (currently lacks heat source). Basement has additional bath fixtures (sink, vanity, toilet, and shower stall). The total square footage per assessor is 1715 square feet, this does not include the square footage for the bonus/storage room or 3 season room which is an additional 325 square feet of living space. Home interior has been freshly painted with neutral colors, new light fixtures, carpet and vinyl plank flooring throughout. There's a 2-car attached garage, patio beyond the 3-season room all on a corner lot of 0.31 acre. New vinyl siding, wind
Pending
Price cut: $5K (12/10)
$249,000
129 STURGEON EDDY ROAD, Wausau, WI 54403
2beds
1,715sqft
Est.:
Single Family Residence
Built in 1948
0.31 Acres Lot
$239,400 Zestimate®
$145/sqft
$-- HOA
What's special
New vinyl sidingNew stainless-steel sinkGranite counter topsFormal dining roomElectric glass top rangeNew light fixturesCorner lot
- 111 days |
- 43 |
- 0 |
Zillow last checked: 8 hours ago
Listing updated: February 16, 2026 at 04:08am
Listed by:
BARBARA FRASCH Main:715-359-0521,
COLDWELL BANKER ACTION,
Paula Wolfe 715-574-7841,
COLDWELL BANKER ACTION
Source: WIREX MLS,MLS#: 22505227 Originating MLS: Central WI Board of REALTORS
Originating MLS: Central WI Board of REALTORS
Facts & features
Interior
Bedrooms & bathrooms
- Bedrooms: 2
- Bathrooms: 1
- Full bathrooms: 1
- Main level bedrooms: 2
Primary bedroom
- Level: Main
- Area: 156
- Dimensions: 12 x 13
Bedroom 2
- Level: Main
- Area: 196
- Dimensions: 14 x 14
Dining room
- Level: Main
- Area: 144
- Dimensions: 12 x 12
Kitchen
- Level: Main
- Area: 132
- Dimensions: 11 x 12
Living room
- Level: Main
- Area: 360
- Dimensions: 15 x 24
Heating
- Natural Gas, Forced Air
Cooling
- Central Air
Appliances
- Included: Dishwasher, Microwave
Features
- Ceiling Fan(s)
- Flooring: Carpet
- Basement: Full,Unfinished,Block
Interior area
- Total structure area: 1,715
- Total interior livable area: 1,715 sqft
- Finished area above ground: 1,715
- Finished area below ground: 0
Property
Parking
- Total spaces: 2
- Parking features: 2 Car, Attached, Garage Door Opener
- Attached garage spaces: 2
Features
- Levels: One
- Stories: 1
- Patio & porch: Patio
Lot
- Size: 0.31 Acres
- Dimensions: 13530
Details
- Parcel number: 29128070120029
- Zoning: Residential
Construction
Type & style
- Home type: SingleFamily
- Architectural style: Ranch
- Property subtype: Single Family Residence
Materials
- Brick, Vinyl Siding
- Roof: Shingle
Condition
- 21+ Years
- New construction: No
- Year built: 1948
Utilities & green energy
- Sewer: Public Sewer
- Water: Public
Community & HOA
Community
- Security: Smoke Detector(s)
Location
- Region: Wausau
- Municipality: Wausau
Financial & listing details
- Price per square foot: $145/sqft
- Tax assessed value: $237,900
- Annual tax amount: $4,323
- Date on market: 10/31/2025
- Listing terms: REO/Foreclosure
Estimated market value
$239,400
$227,000 - $251,000
$976/mo
Price history
Price history
| Date | Event | Price |
|---|---|---|
| 1/14/2026 | Pending sale | $249,000$145/sqft |
Source: | ||
| 1/14/2026 | Contingent | $249,000$145/sqft |
Source: | ||
| 12/10/2025 | Price change | $249,000-2%$145/sqft |
Source: | ||
| 10/31/2025 | Listed for sale | $254,000-0.4%$148/sqft |
Source: | ||
| 12/30/2024 | Listing removed | $254,900$149/sqft |
Source: | ||
| 12/30/2024 | Listed for sale | $254,900$149/sqft |
Source: | ||
| 12/20/2024 | Pending sale | $254,900$149/sqft |
Source: | ||
| 12/13/2024 | Listed for sale | $254,900+54.5%$149/sqft |
Source: | ||
| 6/28/2023 | Listing removed | $165,000$96/sqft |
Source: | ||
| 3/16/2023 | Listed for sale | $165,000+28.5%$96/sqft |
Source: | ||
| 2/1/2023 | Sold | $128,400$75/sqft |
Source: Public Record Report a problem | ||
Public tax history
Public tax history
| Year | Property taxes | Tax assessment |
|---|---|---|
| 2024 | $4,323 +11.2% | $237,900 +43.1% |
| 2023 | $3,888 -19.9% | $166,300 |
| 2022 | $4,853 +6.6% | $166,300 |
| 2021 | $4,554 +0.2% | $166,300 |
| 2020 | $4,546 +2% | $166,300 +6.5% |
| 2019 | $4,458 +9.5% | $156,100 |
| 2018 | $4,071 +3.6% | $156,100 |
| 2017 | $3,928 +2.8% | $156,100 |
| 2016 | $3,821 -2.5% | $156,100 |
| 2015 | $3,917 +1.5% | $156,100 -3.3% |
| 2014 | $3,859 +1% | $161,500 |
| 2013 | $3,822 -0.4% | $161,500 |
| 2012 | $3,836 -2.9% | $161,500 |
| 2011 | $3,950 -0.5% | $161,500 |
| 2010 | $3,970 +1.5% | $161,500 |
| 2009 | $3,910 +2.8% | $161,500 |
| 2008 | $3,804 +1.5% | $161,500 |
| 2007 | $3,748 +5.9% | $161,500 +16.3% |
| 2006 | $3,539 -0.2% | $138,900 |
| 2005 | $3,547 -1.8% | $138,900 |
| 2004 | $3,612 +11.7% | $138,900 +34.1% |
| 2003 | $3,234 +0.3% | $103,600 |
| 2002 | $3,225 +4.1% | $103,600 |
| 2000 | $3,099 | $103,600 |
Find assessor info on the county website
BuyAbility℠ payment
Est. payment
$1,548/mo
Principal & interest
$1284
Property taxes
$264
Climate risks
Neighborhood: Southeast Side
Nearby schools
GreatSchools rating
- 3/10John Marshall Elementary SchoolGrades: K-5Distance: 0.4 mi
- 6/10Horace Mann Middle SchoolGrades: 6-8Distance: 2.9 mi
- 7/10East High SchoolGrades: 9-12Distance: 2.9 mi
Schools provided by the listing agent
- High: Wausau
- District: Wausau
Source: WIREX MLS. This data may not be complete. We recommend contacting the local school district to confirm school assignments for this home.



