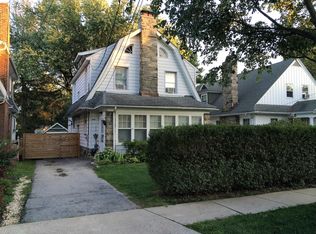Sold for $1,056,000
$1,056,000
129 Sutton Rd, Ardmore, PA 19003
3beds
1,960sqft
Single Family Residence
Built in 1945
0.39 Acres Lot
$1,118,800 Zestimate®
$539/sqft
$4,227 Estimated rent
Home value
$1,118,800
$1.03M - $1.21M
$4,227/mo
Zestimate® history
Loading...
Owner options
Explore your selling options
What's special
This beautiful, traditional, light-filled, stone colonial is the only home on Sutton Road situated on a double lot, lovingly maintained and landscaped! Breezeway between kitchen and private 2-car garage, with additional storage area. Updated kitchen with Dacor gas cooktop, Zephy exhaust hood, Dacor electric double oven, Bosch built-in dishwasher, GE Profile Refrigerator, stone countertops, double sink and many built-in cabinets and pantry. Breakfast area/family room adjacent to kitchen with a sliding glass door leading to large stone patio overlooking the perfectly manicured back yard. Living room, dining room and half bath, all with original oak wood floors, complete the first floor. Second floor has three ample-sized bedrooms with walk-in closets, an en suite bath in main bedroom, and steps (through walk-in closet) leading to large attic. Basement with washer and dryer, sink, and plenty of storage. Seller is executor of the estate. Home is being sold in “as is” condition. Feel free to do a home inspection prior to submitting an offer. Lot cannot be subdivided but allows the option to expand on or add to the current home. Consult township for requirements. The driveway between 129 and 133 Sutton Rd. is shared.
Zillow last checked: 8 hours ago
Listing updated: July 13, 2024 at 05:05am
Listed by:
Katerina Dimitriadis 610-203-2747,
Kurfiss Sotheby's International Realty
Bought with:
Jennifer Lebow, RS292936
Compass RE
Source: Bright MLS,MLS#: PAMC2105038
Facts & features
Interior
Bedrooms & bathrooms
- Bedrooms: 3
- Bathrooms: 3
- Full bathrooms: 2
- 1/2 bathrooms: 1
- Main level bathrooms: 3
- Main level bedrooms: 3
Basement
- Area: 0
Heating
- Central, Oil
Cooling
- Central Air, Electric
Appliances
- Included: Cooktop, Dishwasher, Disposal, Dryer, Double Oven, Refrigerator, Washer, Water Heater, Gas Water Heater
- Laundry: In Basement
Features
- Attic, Breakfast Area, Family Room Off Kitchen, Floor Plan - Traditional, Formal/Separate Dining Room, Kitchen - Gourmet, Primary Bath(s), Bathroom - Stall Shower, Bathroom - Tub Shower, Upgraded Countertops, Walk-In Closet(s)
- Flooring: Hardwood, Carpet, Wood
- Basement: Unfinished,Sump Pump
- Number of fireplaces: 1
Interior area
- Total structure area: 1,960
- Total interior livable area: 1,960 sqft
- Finished area above ground: 1,960
- Finished area below ground: 0
Property
Parking
- Total spaces: 5
- Parking features: Storage, Garage Door Opener, Detached, Driveway
- Garage spaces: 2
- Uncovered spaces: 3
Accessibility
- Accessibility features: None
Features
- Levels: Two
- Stories: 2
- Pool features: None
Lot
- Size: 0.39 Acres
- Dimensions: 100.00 x 0.00
Details
- Additional structures: Above Grade, Below Grade
- Parcel number: 400061048004
- Zoning: LDR4
- Zoning description: Residential
- Special conditions: Standard
Construction
Type & style
- Home type: SingleFamily
- Architectural style: Colonial
- Property subtype: Single Family Residence
Materials
- Stone
- Foundation: Stone
Condition
- New construction: No
- Year built: 1945
Utilities & green energy
- Sewer: Public Sewer
- Water: Public
- Utilities for property: Cable Available, Electricity Available, Natural Gas Available, Phone Available, Water Available, Sewer Available
Community & neighborhood
Location
- Region: Ardmore
- Subdivision: Ardmore
- Municipality: LOWER MERION TWP
Other
Other facts
- Listing agreement: Exclusive Right To Sell
- Ownership: Fee Simple
Price history
| Date | Event | Price |
|---|---|---|
| 7/12/2024 | Sold | $1,056,000+24.2%$539/sqft |
Source: | ||
| 6/13/2024 | Pending sale | $850,000$434/sqft |
Source: | ||
| 6/12/2024 | Contingent | $850,000$434/sqft |
Source: | ||
| 6/7/2024 | Listed for sale | $850,000$434/sqft |
Source: | ||
Public tax history
| Year | Property taxes | Tax assessment |
|---|---|---|
| 2024 | $8,337 | $202,290 |
| 2023 | $8,337 +4.9% | $202,290 |
| 2022 | $7,946 +2.3% | $202,290 |
Find assessor info on the county website
Neighborhood: 19003
Nearby schools
GreatSchools rating
- 8/10Penn Valley SchoolGrades: K-4Distance: 2 mi
- 7/10Welsh Valley Middle SchoolGrades: 5-8Distance: 2.8 mi
- 10/10Lower Merion High SchoolGrades: 9-12Distance: 0.9 mi
Schools provided by the listing agent
- District: Lower Merion
Source: Bright MLS. This data may not be complete. We recommend contacting the local school district to confirm school assignments for this home.
Get a cash offer in 3 minutes
Find out how much your home could sell for in as little as 3 minutes with a no-obligation cash offer.
Estimated market value
$1,118,800

