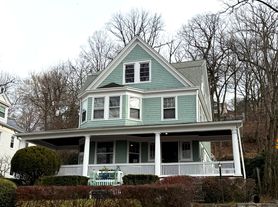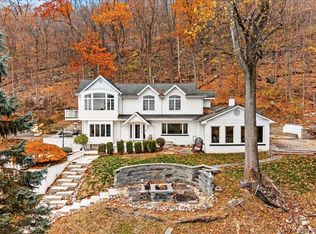The French Ivy House is a rare and enchanting late 20th-century country home located in the historic enclave of Snedens Landing, just 14 minutes from the George Washington Bridge. With its distinctive mansard roof, ivy-clad stucco exterior, and charming secondary wing that feels transported from another era, the home evokes timeless European elegance in a uniquely pastoral setting.
Offering 3,500+ square feet of living space, this luxurious, turnkey residence was completely renovated using only the finest materials, with every element custom designed specifically for the home. Interiors are rich in character and craftsmanship, featuring a playful and inviting layout with nooks and crannies, window seats, two staircases and entrances, and abundant natural light. Barrel-shaped dormers, casement windows that crank open, and garden views throughout reinforce the home's country-house charm.
Finishes are uncompromising: large slabs of Italian marble flooring, radiant-heated quarter-sawn oak floors, and exquisitely appointed marble bathrooms. The new chef's kitchen is outfitted with top-of-the-line appliances, custom cabinetry, and marble countertops. The dining room is a showpiece, adorned with hand-painted murals on silver-leaf paper, complemented by silk wallcoverings, bespoke window treatments, and custom-designed carpets.
The home features three ensuite bedrooms, including a main-level primary suite, offering flexibility for full-time living or a refined weekend retreat. A Sonos sound system serves both interior and exterior spaces. An oversized two-car garage completes the residence.
The grounds are equally extraordinary. Professionally designed by a landscape architect, the property showcases stone walls and patios, curated plantings, and multiple water features, including a tranquil koi pond with water lilies and visiting frogs. Spring brings an abundance of tulips and daffodils, while a wall of mature trees provides privacy and serenity. A detailed garden plan is available.
Snedens Landing is a historic district dating to the 1600s, renowned for its deep ties to the arts and its quiet, storybook streets free from through traffic, with only one road in and out. The community is bordered by Tallman State Park, Lamont Observatory/Columbia University, and Palisades Interstate Park, offering access to over 3,000 acres of protected parkland overlooking the Hudson River. A small sandy river beach is nearby.
The home is a short walk to the Hudson River, Palisades Library, Community Center, weekly Farmers Market, and NYC transportation, as well as The Market, a beloved indoor-outdoor café. The historic village of Piermont, with its river walk, restaurants, and shops, is just a 5-minute drive or a scenic 30-minute walk.
Whether as a primary residence or a sophisticated country escape, The French Ivy House offers the rare combination of total privacy, historic charm, and effortless access to New York City a world away in feeling, yet only 25 minutes from Manhattan.
House for rent
$17,500/mo
129 Washington Spring Rd, Palisades, NY 10964
4beds
3,473sqft
Price may not include required fees and charges.
Singlefamily
Available Sun Feb 15 2026
Central air
In unit laundry
8 Garage spaces parking
Radiant, fireplace
What's special
Bespoke window treatmentsAbundant natural lightGarden views throughoutStone walls and patiosTwo staircases and entrancesCharming secondary wingExquisitely appointed marble bathrooms
- 10 days |
- -- |
- -- |
Zillow last checked: 8 hours ago
Listing updated: January 21, 2026 at 08:53pm
Travel times
Facts & features
Interior
Bedrooms & bathrooms
- Bedrooms: 4
- Bathrooms: 4
- Full bathrooms: 3
- 1/2 bathrooms: 1
Heating
- Radiant, Fireplace
Cooling
- Central Air
Appliances
- Included: Dishwasher, Dryer, Microwave, Refrigerator, Stove, Washer
- Laundry: In Unit
Features
- Breakfast Bar, Cathedral Ceiling(s), Chefs Kitchen, Crown Molding, Double Vanity, Eat-in Kitchen, Entertainment Cabinets, Entrance Foyer, First Floor Bedroom, First Floor Full Bath, Formal Dining, High Speed Internet, His and Hers Closets, Kitchen Island, Marble Counters, Master Downstairs, Open Floorplan, Open Kitchen, Pantry, Primary Bathroom, Recessed Lighting, Soaking Tub, Sound System, Storage, Walk-In Closet(s), Wet Bar, Wired for Sound
- Flooring: Hardwood
- Has fireplace: Yes
- Furnished: Yes
Interior area
- Total interior livable area: 3,473 sqft
Property
Parking
- Total spaces: 8
- Parking features: Driveway, Garage, Covered
- Has garage: Yes
- Details: Contact manager
Features
- Exterior features: Architecture Style: Colonial, Back Yard, Breakfast Bar, Cathedral Ceiling(s), Chefs Kitchen, Crown Molding, Double Vanity, Driveway, Eat-in Kitchen, Entertainment Cabinets, Entrance Foyer, Family Room, First Floor Bedroom, First Floor Full Bath, Formal Dining, Front Yard, Garage, Garden, Gas, Heating system: Radiant, High Speed Internet, His and Hers Closets, Historic District, Kitchen Island, Landscaped, Living Room, Lot Features: Back Yard, Front Yard, Garden, Historic District, Landscaped, Near Golf Course, Near Public Transit, Private, Secluded, See Remarks, Marble Counters, Master Downstairs, Near Golf Course, Near Public Transit, Open Floorplan, Open Kitchen, Pantry, Patio, Porch, Primary Bathroom, Private, Recessed Lighting, Secluded, Soaking Tub, Sound System, Storage, View Type: Neighborhood, View Type: Trees/Woods, Walk-In Closet(s), Wet Bar, Wired for Sound
Details
- Parcel number: 392489781821102
Construction
Type & style
- Home type: SingleFamily
- Architectural style: Colonial
- Property subtype: SingleFamily
Condition
- Year built: 1998
Community & HOA
Location
- Region: Palisades
Financial & listing details
- Lease term: 6-12 Month
Price history
| Date | Event | Price |
|---|---|---|
| 1/12/2026 | Listed for rent | $17,500+133.3%$5/sqft |
Source: OneKey® MLS #939267 Report a problem | ||
| 9/1/2025 | Listing removed | $3,495,000$1,006/sqft |
Source: | ||
| 6/4/2025 | Price change | $3,495,000-2.8%$1,006/sqft |
Source: | ||
| 5/31/2025 | Price change | $3,595,000-10%$1,035/sqft |
Source: | ||
| 1/14/2025 | Listed for sale | $3,995,000+226.3%$1,150/sqft |
Source: | ||
Neighborhood: 10964
Nearby schools
GreatSchools rating
- NAWilliam O Schaefer Elementary SchoolGrades: K-2Distance: 2.8 mi
- 6/10South Orangetown Middle SchoolGrades: 6-8Distance: 4.7 mi
- 10/10Tappan Zee High SchoolGrades: 9-12Distance: 3.6 mi

