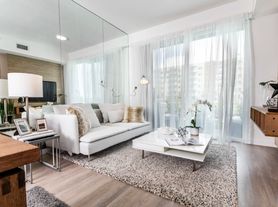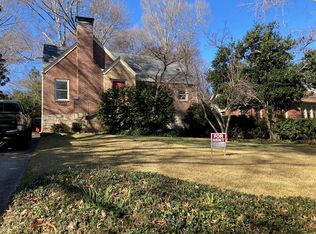**FULLY-FURNISHED** Welcome to this enchanting bungalow-style home, where classic charm meets modern luxury. This fully renovated residence features gleaming hardwood floors throughout and a kitchen that boasts solid stone countertops, stainless steel appliances, and 42-inch cabinets, complemented by stylish recessed lighting that extends into the family room. The open concept layout is highlighted by an elegant trey ceiling in the living room, adding a touch of sophistication. You will also find two fully renovated bathrooms, with onsite laundry. The spacious, fully fenced backyard is an entertainers dream, with ample space and a fire pit for cozy fall nights. Noteworthy upgrades include a newer roof, double pane windows, fresh interior paint, and new flooring in the kitchen. An EV car charger is also included for ease of charging and a Bluetooth alarm system with security cameras for your peace of mind. In addition, this home is conveniently located close to Downtown Decatur, CDC, Emory U, VA Hospital, C.H.O.A., Midtown/Downtown Atlanta, I-285/I-20, & plenty of restaurants, shopping, Lake Avondale, etc. Experience the perfect blend of style, comfort, and convenience at this ideal Decatur retreat.
LEASING REQUIREMENTS: Decent credit score, w/ paystubs or new employment letter and IDs. No smoking.
Listings identified with the FMLS IDX logo come from FMLS and are held by brokerage firms other than the owner of this website. The listing brokerage is identified in any listing details. Information is deemed reliable but is not guaranteed. 2026 First Multiple Listing Service, Inc.
House for rent
$2,250/mo
1290 Glen Forest Way, Decatur, GA 30032
2beds
1,024sqft
Price may not include required fees and charges.
Singlefamily
Available now
Cats, dogs OK
Central air
In unit laundry
4 Parking spaces parking
Electric, forced air
What's special
Spacious fully fenced backyardGleaming hardwood floors throughoutOpen concept layoutNewer roofStainless steel appliancesDouble pane windowsStylish recessed lighting
- 15 days |
- -- |
- -- |
Zillow last checked: 8 hours ago
Listing updated: January 16, 2026 at 09:13pm
Travel times
Facts & features
Interior
Bedrooms & bathrooms
- Bedrooms: 2
- Bathrooms: 2
- Full bathrooms: 2
Heating
- Electric, Forced Air
Cooling
- Central Air
Appliances
- Included: Dishwasher, Disposal, Dryer, Oven, Range, Refrigerator, Washer
- Laundry: In Unit, Laundry Closet
Features
- High Ceilings 9 ft Lower, High Speed Internet, Storage, Tray Ceiling(s)
- Flooring: Hardwood
- Furnished: Yes
Interior area
- Total interior livable area: 1,024 sqft
Video & virtual tour
Property
Parking
- Total spaces: 4
- Parking features: Driveway
- Details: Contact manager
Features
- Stories: 1
- Exterior features: Contact manager
Details
- Parcel number: 1521912105
Construction
Type & style
- Home type: SingleFamily
- Architectural style: Bungalow
- Property subtype: SingleFamily
Materials
- Roof: Shake Shingle
Condition
- Year built: 1954
Community & HOA
Location
- Region: Decatur
Financial & listing details
- Lease term: 12 Months
Price history
| Date | Event | Price |
|---|---|---|
| 1/7/2026 | Listed for rent | $2,250-10%$2/sqft |
Source: FMLS GA #7699757 Report a problem | ||
| 12/22/2025 | Listing removed | $2,500$2/sqft |
Source: FMLS GA #7679538 Report a problem | ||
| 11/10/2025 | Listed for rent | $2,500+284.6%$2/sqft |
Source: FMLS GA #7679538 Report a problem | ||
| 11/21/2024 | Sold | $221,000-16.6%$216/sqft |
Source: Public Record Report a problem | ||
| 9/8/2024 | Price change | $265,000-7%$259/sqft |
Source: | ||
Neighborhood: Belvedere Park
Nearby schools
GreatSchools rating
- 4/10Peachcrest Elementary SchoolGrades: PK-5Distance: 0.6 mi
- 5/10Mary Mcleod Bethune Middle SchoolGrades: 6-8Distance: 3 mi
- 3/10Towers High SchoolGrades: 9-12Distance: 0.8 mi

