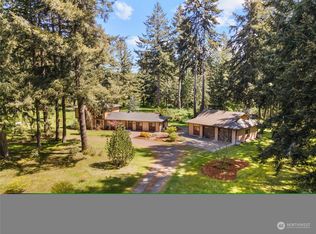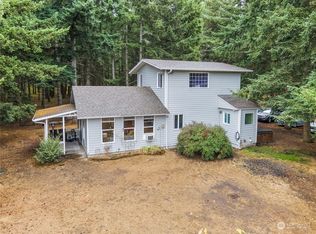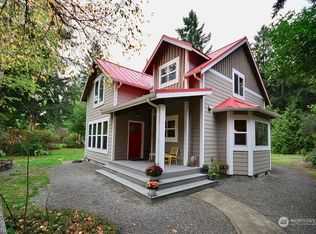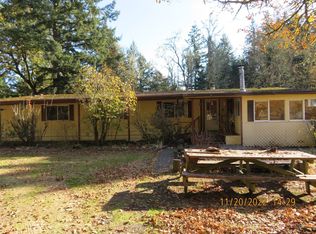Sold
Listed by:
Jessica Kammeyer,
Redfin
Bought with: Beyond Real Estate
$725,000
12905 Pless Road SE, Rainier, WA 98576
2beds
2,806sqft
Single Family Residence
Built in 1980
5.17 Acres Lot
$723,300 Zestimate®
$258/sqft
$2,842 Estimated rent
Home value
$723,300
$673,000 - $781,000
$2,842/mo
Zestimate® history
Loading...
Owner options
Explore your selling options
What's special
Dreaming of a mini-farm? This unique barn-conversion home sits on a flat 5+ acres with fenced pasture ready for livestock, a huge 3-car garage with attached shop and partially finished space, outbuildings, and a second 3bd septic system ready for your ADU/FMU. The spacious home has 4 potential sleeping rooms on the main floor, plus another upstairs. Wood stove to keep you warm all winter, a minisplit to keep you cool in summer, and an impressive 42 panel solar array to lower your electric bill! New roof (2022), water heater, minisplit, and appliances. RV parking w/30amp outlet. Quiet and peaceful rural living, but just minutes to downtown Rainier and less than 15 min to Yelm and a easy commute to JBLM.
Zillow last checked: 8 hours ago
Listing updated: October 16, 2025 at 02:58pm
Listed by:
Jessica Kammeyer,
Redfin
Bought with:
Erika Dawn Stancil, 126041
Beyond Real Estate
Source: NWMLS,MLS#: 2365318
Facts & features
Interior
Bedrooms & bathrooms
- Bedrooms: 2
- Bathrooms: 3
- Full bathrooms: 2
- 1/2 bathrooms: 1
- Main level bathrooms: 3
- Main level bedrooms: 2
Primary bedroom
- Level: Main
Bedroom
- Level: Main
Bathroom full
- Level: Main
Bathroom full
- Level: Main
Other
- Level: Main
Dining room
- Level: Main
Entry hall
- Level: Main
Kitchen with eating space
- Level: Main
Living room
- Level: Main
Utility room
- Level: Main
Heating
- Fireplace, Ductless, Stove/Free Standing, Wall Unit(s), Electric, Solar PV, Wood
Cooling
- Ductless
Appliances
- Included: Dishwasher(s), Microwave(s), Refrigerator(s), Stove(s)/Range(s)
Features
- Bath Off Primary, Ceiling Fan(s), Dining Room
- Flooring: Laminate
- Doors: French Doors
- Windows: Skylight(s)
- Basement: None
- Number of fireplaces: 1
- Fireplace features: Wood Burning, Main Level: 1, Fireplace
Interior area
- Total structure area: 2,806
- Total interior livable area: 2,806 sqft
Property
Parking
- Total spaces: 4
- Parking features: Detached Garage, RV Parking
- Garage spaces: 4
Features
- Levels: One and One Half
- Stories: 1
- Entry location: Main
- Patio & porch: Bath Off Primary, Ceiling Fan(s), Dining Room, Fireplace, French Doors, Jetted Tub, Skylight(s), Vaulted Ceiling(s)
- Spa features: Bath
Lot
- Size: 5.17 Acres
- Features: Paved, Fenced-Partially, High Speed Internet, Outbuildings, Patio, RV Parking, Shop
- Topography: Level
- Residential vegetation: Pasture
Details
- Parcel number: 70304300000
- Zoning: RRR1/5
- Special conditions: Standard
Construction
Type & style
- Home type: SingleFamily
- Property subtype: Single Family Residence
Materials
- Wood Siding
- Foundation: Slab
- Roof: Composition
Condition
- Year built: 1980
Utilities & green energy
- Electric: Company: PSE
- Sewer: Septic Tank, Company: Septic
- Water: Individual Well, Company: Well
- Utilities for property: Starlink
Green energy
- Energy generation: Solar
Community & neighborhood
Location
- Region: Rainier
- Subdivision: Rainier
Other
Other facts
- Listing terms: Cash Out,Conventional,FHA,USDA Loan,VA Loan
- Cumulative days on market: 93 days
Price history
| Date | Event | Price |
|---|---|---|
| 9/3/2025 | Sold | $725,000$258/sqft |
Source: | ||
| 7/31/2025 | Pending sale | $725,000$258/sqft |
Source: | ||
| 5/13/2025 | Listed for sale | $725,000$258/sqft |
Source: | ||
| 5/9/2025 | Pending sale | $725,000$258/sqft |
Source: | ||
| 4/26/2025 | Listed for sale | $725,000+16%$258/sqft |
Source: | ||
Public tax history
Tax history is unavailable.
Neighborhood: 98576
Nearby schools
GreatSchools rating
- 5/10Rainier Primary SchoolGrades: PK-5Distance: 1.7 mi
- 6/10Rainier Middle SchoolGrades: 6-8Distance: 1.6 mi
- 5/10Rainier Senior High SchoolGrades: 9-12Distance: 1.6 mi
Schools provided by the listing agent
- Elementary: Rainier Primary Sch
- Middle: Rainier Mid
- High: Rainier Snr High
Source: NWMLS. This data may not be complete. We recommend contacting the local school district to confirm school assignments for this home.

Get pre-qualified for a loan
At Zillow Home Loans, we can pre-qualify you in as little as 5 minutes with no impact to your credit score.An equal housing lender. NMLS #10287.
Sell for more on Zillow
Get a free Zillow Showcase℠ listing and you could sell for .
$723,300
2% more+ $14,466
With Zillow Showcase(estimated)
$737,766


