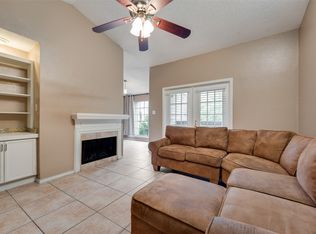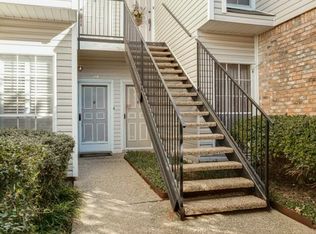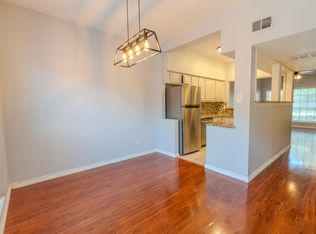Sold
Price Unknown
12921 Abrams Rd #408, Dallas, TX 75243
2beds
1,188sqft
Condominium
Built in 1980
-- sqft lot
$181,800 Zestimate®
$--/sqft
$1,848 Estimated rent
Home value
$181,800
$165,000 - $200,000
$1,848/mo
Zestimate® history
Loading...
Owner options
Explore your selling options
What's special
LOW MAINTENANCE spacious 2 -bedroom, 3-bathroom corner condo. Located in Richardson ISD with easy access to 75 & 635. Kitchen has been remodeled with granite countertops, tile backsplash, LED lights & soft close drawers. Downstairs boast your living, dining, kitchen and guest bath all overlooking the back fenced patio or pool and courtyard area. Upstairs primary bedroom offers an en-suite bath and 2 primary closets, along with another bedroom and full bath. HOA includes one covered parking, water and trash pick-up. HOA fee includes $115 assessment fee. Fridge, Washer & Dryer will convey to new buyer.
Zillow last checked: 8 hours ago
Listing updated: April 30, 2025 at 05:00pm
Listed by:
Karrie Johnston 0536234 972-712-8500,
Coldwell Banker Realty Frisco 972-712-8500,
Tony Muscat 0716540 214-926-6755,
Coldwell Banker Realty Frisco
Bought with:
Jacque Swanner
INC Realty, LLC
Source: NTREIS,MLS#: 20836939
Facts & features
Interior
Bedrooms & bathrooms
- Bedrooms: 2
- Bathrooms: 3
- Full bathrooms: 2
- 1/2 bathrooms: 1
Primary bedroom
- Features: En Suite Bathroom, Sitting Area in Primary
- Level: Second
- Dimensions: 16 x 13
Bedroom
- Features: Split Bedrooms, Walk-In Closet(s)
- Level: Second
- Dimensions: 11 x 11
Dining room
- Level: First
- Dimensions: 11 x 9
Kitchen
- Features: Breakfast Bar, Granite Counters
- Level: First
- Dimensions: 10 x 7
Living room
- Features: Built-in Features, Fireplace
- Level: First
- Dimensions: 16 x 13
Heating
- Central, Heat Pump, Zoned
Cooling
- Central Air, Ceiling Fan(s), Electric, Zoned
Appliances
- Included: Dishwasher, Electric Range, Disposal, Microwave, Refrigerator
- Laundry: Washer Hookup, Electric Dryer Hookup, In Hall
Features
- Granite Counters, Cable TV, Walk-In Closet(s)
- Flooring: Carpet, Ceramic Tile, Laminate, Vinyl
- Windows: Window Coverings
- Has basement: No
- Number of fireplaces: 1
- Fireplace features: Living Room, Wood Burning
Interior area
- Total interior livable area: 1,188 sqft
Property
Parking
- Total spaces: 1
- Parking features: Assigned, Common, Concrete, Carport
- Carport spaces: 1
Features
- Levels: Two
- Stories: 2
- Patio & porch: Rear Porch, Covered, Front Porch
- Pool features: Pool, Community
- Fencing: Back Yard,Fenced,Wood
Lot
- Size: 3.26 Acres
Details
- Parcel number: 00000820311780000
Construction
Type & style
- Home type: Condo
- Property subtype: Condominium
- Attached to another structure: Yes
Materials
- Brick
- Foundation: Slab
- Roof: Composition
Condition
- Year built: 1980
Utilities & green energy
- Sewer: Public Sewer
- Water: Public
- Utilities for property: Sewer Available, Water Available, Cable Available
Community & neighborhood
Community
- Community features: Clubhouse, Fenced Yard, Pool, Sidewalks, Community Mailbox, Curbs
Location
- Region: Dallas
- Subdivision: Richland Park Apt-Westchase Condo
HOA & financial
HOA
- Has HOA: Yes
- HOA fee: $524 monthly
- Amenities included: Maintenance Front Yard
- Services included: All Facilities, Association Management, Insurance, Maintenance Grounds, Trash, Water
- Association name: Goodwin
- Association phone: 214-751-6847
Other
Other facts
- Listing terms: Cash,Conventional,FHA,VA Loan
Price history
| Date | Event | Price |
|---|---|---|
| 4/29/2025 | Sold | -- |
Source: NTREIS #20836939 Report a problem | ||
| 3/22/2025 | Pending sale | $185,000$156/sqft |
Source: NTREIS #20836939 Report a problem | ||
| 3/17/2025 | Contingent | $185,000$156/sqft |
Source: NTREIS #20836939 Report a problem | ||
| 3/6/2025 | Price change | $185,000-5.1%$156/sqft |
Source: NTREIS #20836939 Report a problem | ||
| 2/7/2025 | Listed for sale | $195,000+3.2%$164/sqft |
Source: NTREIS #20836939 Report a problem | ||
Public tax history
| Year | Property taxes | Tax assessment |
|---|---|---|
| 2025 | $210 +25.3% | $206,640 +6.4% |
| 2024 | $167 +51.8% | $194,250 |
| 2023 | $110 -29.3% | $194,250 +42.2% |
Find assessor info on the county website
Neighborhood: 75243
Nearby schools
GreatSchools rating
- 3/10Stults Road Elementary SchoolGrades: PK-6Distance: 1.6 mi
- 4/10Forest Meadow Junior High SchoolGrades: 7-8Distance: 1.5 mi
- 5/10Lake Highlands High SchoolGrades: 9-12Distance: 2.5 mi
Schools provided by the listing agent
- Elementary: Stults Road
- Middle: Lake Highlands
- High: Lake Highlands
- District: Richardson ISD
Source: NTREIS. This data may not be complete. We recommend contacting the local school district to confirm school assignments for this home.
Get a cash offer in 3 minutes
Find out how much your home could sell for in as little as 3 minutes with a no-obligation cash offer.
Estimated market value
$181,800


