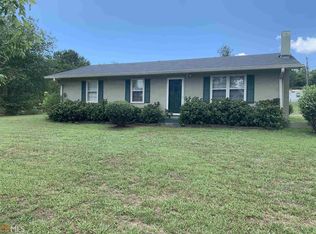Closed
$455,000
1294 Abrams Rd SE, Silver Creek, GA 30173
6beds
3,850sqft
Single Family Residence
Built in 2001
7.16 Acres Lot
$448,700 Zestimate®
$118/sqft
$2,482 Estimated rent
Home value
$448,700
$368,000 - $547,000
$2,482/mo
Zestimate® history
Loading...
Owner options
Explore your selling options
What's special
Welcome to your own private retreat! Lovely ranch home on full finished basement with 7+ secluded acres in Floyd County. This home offers flexible living options for every lifestyle. The main level features 3 bedrooms, 2 bathrooms with a separate dining room, washer, dryer and all kitchen appliances to stay. A bonus room/man cave above the garage with pool table already in place, ready for those family game nights. The basement is the standout feature offering 2 separate living spaces that could be used for multi genertional living, teen suites or income producing space. Enjoy peaceful mornings or relaxing evenings on the wrap around porch in your fenced yard. Additional updates include a new roof, gutters and fresh interior paint. This unique property combines space, versatility and privacy-schedule your showing today.
Zillow last checked: 8 hours ago
Listing updated: August 26, 2025 at 10:58am
Listed by:
Carla Fowler 770-547-4707,
Coldwell Banker Kinard Realty
Bought with:
Cindy Dent, 253261
Professional Realty Group, Inc
Source: GAMLS,MLS#: 10549214
Facts & features
Interior
Bedrooms & bathrooms
- Bedrooms: 6
- Bathrooms: 4
- Full bathrooms: 4
- Main level bathrooms: 2
- Main level bedrooms: 3
Kitchen
- Features: Breakfast Area, Kitchen Island, Pantry, Second Kitchen
Heating
- Central, Electric, Heat Pump
Cooling
- Central Air, Electric, Heat Pump, Zoned
Appliances
- Included: Dishwasher, Dryer, Microwave, Refrigerator, Washer
- Laundry: Other
Features
- Double Vanity, High Ceilings, Master On Main Level, Roommate Plan, Split Bedroom Plan, Walk-In Closet(s)
- Flooring: Carpet, Laminate
- Windows: Double Pane Windows
- Basement: Bath Finished,Daylight,Exterior Entry,Finished,Full
- Number of fireplaces: 1
- Fireplace features: Living Room
- Common walls with other units/homes: No Common Walls
Interior area
- Total structure area: 3,850
- Total interior livable area: 3,850 sqft
- Finished area above ground: 3,850
- Finished area below ground: 0
Property
Parking
- Total spaces: 2
- Parking features: Attached, Basement, Garage, Side/Rear Entrance
- Has attached garage: Yes
Features
- Levels: One
- Stories: 1
- Patio & porch: Deck
- Fencing: Chain Link,Fenced,Front Yard
- Body of water: None
Lot
- Size: 7.16 Acres
- Features: Level, Private
- Residential vegetation: Wooded
Details
- Additional structures: Outbuilding
- Parcel number: M18 072
Construction
Type & style
- Home type: SingleFamily
- Architectural style: Ranch,Traditional
- Property subtype: Single Family Residence
Materials
- Vinyl Siding, Wood Siding
- Foundation: Block
- Roof: Composition
Condition
- Resale
- New construction: No
- Year built: 2001
Details
- Warranty included: Yes
Utilities & green energy
- Sewer: Septic Tank
- Water: Public
- Utilities for property: Electricity Available, Phone Available, Water Available
Community & neighborhood
Security
- Security features: Security System
Community
- Community features: None
Location
- Region: Silver Creek
- Subdivision: None
HOA & financial
HOA
- Has HOA: No
- Services included: None
Other
Other facts
- Listing agreement: Exclusive Right To Sell
- Listing terms: Relocation Property
Price history
| Date | Event | Price |
|---|---|---|
| 8/26/2025 | Sold | $455,000-3%$118/sqft |
Source: | ||
| 8/6/2025 | Pending sale | $469,000$122/sqft |
Source: | ||
| 7/17/2025 | Price change | $469,000-1.3%$122/sqft |
Source: | ||
| 6/23/2025 | Listed for sale | $475,000-0.8%$123/sqft |
Source: | ||
| 6/16/2025 | Listing removed | $479,000$124/sqft |
Source: | ||
Public tax history
| Year | Property taxes | Tax assessment |
|---|---|---|
| 2024 | $8,838 +15.5% | $308,918 +15.8% |
| 2023 | $7,651 +70.5% | $266,855 +36.3% |
| 2022 | $4,486 -7.1% | $195,736 +22.4% |
Find assessor info on the county website
Neighborhood: 30173
Nearby schools
GreatSchools rating
- 5/10Pepperell Elementary SchoolGrades: 2-4Distance: 6 mi
- 6/10Pepperell Middle SchoolGrades: 5-7Distance: 6.1 mi
- 6/10Pepperell High SchoolGrades: 8-12Distance: 6.3 mi
Schools provided by the listing agent
- Elementary: Pepperell Primary/Elementary
- Middle: Pepperell
- High: Pepperell
Source: GAMLS. This data may not be complete. We recommend contacting the local school district to confirm school assignments for this home.
Get pre-qualified for a loan
At Zillow Home Loans, we can pre-qualify you in as little as 5 minutes with no impact to your credit score.An equal housing lender. NMLS #10287.
