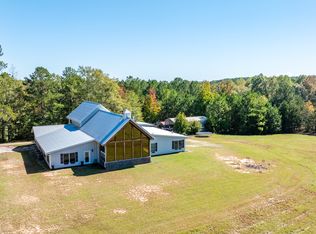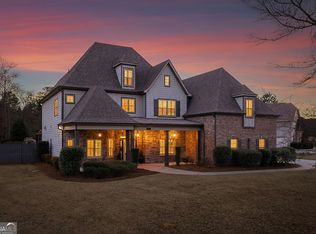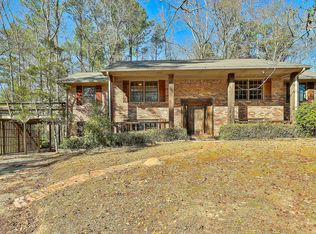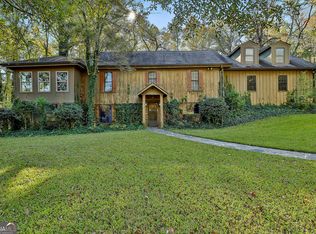Estate Living on 35.4 Gated Acres - Stables, Sauna, Outdoor Pavilion, and a One-of-a-Kind Home Discover the perfect blend of luxury, privacy, and endless potential on this 35.4-acre gated estate, just minutes from I-75 and convenient to Atlanta, Macon, and Peachtree City. Whether you're dreaming of a personal retreat, multi-generational living, or a private compound with room to expand - this property delivers. The main residence is a 7-bedroom, 4-bathroom custom home featuring a dramatic foyer, massive family room, and a chef's kitchen with a horseshoe-shaped island and a walk-in, market-style pantry. Every bedroom has direct access to its own private deck or patio, making indoor-outdoor living seamless. The luxurious owner's suite offers his-and-hers walk-in closets, a spa-style bath with soaking tub, separate shower, and dual vanities, plus a private sauna for true relaxation. Outdoors, you'll find fenced pastureland, stables, a covered pavilion with a full kitchen, and a large detached office building with its own bathroom - ideal for working from home, creative use, or hosting events. The land is dotted with fruit-bearing fig, peach, and pear trees, adding to the charm and self-sufficiency of the property. This is more than a home - it's a private retreat built for living fully. With unmatched space, thoughtful design, and incredible access to major highways, this is a rare opportunity to own something truly special.
Pending
$1,300,000
1298 Teamon Rd, Griffin, GA 30223
7beds
5,220sqft
Est.:
Single Family Residence
Built in 2015
34.4 Acres Lot
$1,209,000 Zestimate®
$249/sqft
$-- HOA
What's special
Gated estateHorseshoe-shaped islandPrivate deck or patioPrivate saunaDetached office buildingMassive family roomCustom home
- 212 days |
- 75 |
- 1 |
Zillow last checked: 8 hours ago
Listing updated: December 03, 2025 at 01:45pm
Listed by:
Valerie English 678-576-6027,
GALISTED2SOLD
Source: GAMLS,MLS#: 10556273
Facts & features
Interior
Bedrooms & bathrooms
- Bedrooms: 7
- Bathrooms: 4
- Full bathrooms: 4
- Main level bathrooms: 2
- Main level bedrooms: 3
Rooms
- Room types: Bonus Room, Family Room, Foyer, Great Room, Laundry, Media Room, Office, Other
Dining room
- Features: Seats 12+, Separate Room
Kitchen
- Features: Breakfast Bar, Country Kitchen, Kitchen Island, Pantry, Walk-in Pantry
Heating
- Central
Cooling
- Ceiling Fan(s), Central Air
Appliances
- Included: Dishwasher, Oven
- Laundry: Laundry Closet
Features
- Double Vanity, High Ceilings, Master On Main Level, Sauna, Separate Shower, Soaking Tub, Split Bedroom Plan, Tile Bath, Walk-In Closet(s), Wet Bar
- Flooring: Laminate
- Basement: Crawl Space
- Has fireplace: No
Interior area
- Total structure area: 5,220
- Total interior livable area: 5,220 sqft
- Finished area above ground: 0
- Finished area below ground: 5,220
Property
Parking
- Parking features: Kitchen Level, Off Street, Parking Pad, RV/Boat Parking, Side/Rear Entrance
- Has uncovered spaces: Yes
Features
- Levels: Two
- Stories: 2
- Patio & porch: Deck, Patio, Porch
Lot
- Size: 34.4 Acres
- Features: Open Lot, Pasture, Private
Details
- Parcel number: 239 04009
Construction
Type & style
- Home type: SingleFamily
- Architectural style: Craftsman
- Property subtype: Single Family Residence
Materials
- Wood Siding
- Foundation: Block
- Roof: Metal
Condition
- Resale
- New construction: No
- Year built: 2015
Utilities & green energy
- Sewer: Septic Tank
- Water: Well
- Utilities for property: Electricity Available, High Speed Internet
Community & HOA
Community
- Features: Boat/Camper/Van Prkg, Gated, Stable(s)
- Subdivision: 35.40 acres
HOA
- Has HOA: No
- Services included: None
Location
- Region: Griffin
Financial & listing details
- Price per square foot: $249/sqft
- Tax assessed value: $327,485
- Annual tax amount: $4,686
- Date on market: 7/2/2025
- Cumulative days on market: 155 days
- Listing agreement: Exclusive Right To Sell
- Electric utility on property: Yes
Estimated market value
$1,209,000
$1.15M - $1.27M
$3,535/mo
Price history
Price history
| Date | Event | Price |
|---|---|---|
| 10/7/2025 | Pending sale | $1,300,000$249/sqft |
Source: | ||
| 7/2/2025 | Listed for sale | $1,300,000+1200%$249/sqft |
Source: | ||
| 6/11/2010 | Sold | $100,000$19/sqft |
Source: Public Record Report a problem | ||
Public tax history
Public tax history
| Year | Property taxes | Tax assessment |
|---|---|---|
| 2024 | $4,686 +2.8% | $130,994 +2.9% |
| 2023 | $4,561 +26.3% | $127,352 +28.2% |
| 2022 | $3,611 +45.9% | $99,312 +45.9% |
Find assessor info on the county website
BuyAbility℠ payment
Est. payment
$7,955/mo
Principal & interest
$6471
Property taxes
$1029
Home insurance
$455
Climate risks
Neighborhood: 30223
Nearby schools
GreatSchools rating
- 2/10Beaverbrook Elementary SchoolGrades: PK-5Distance: 2.6 mi
- 3/10Cowan Road Middle SchoolGrades: 6-8Distance: 4.9 mi
- 3/10Griffin High SchoolGrades: 9-12Distance: 6.7 mi
Schools provided by the listing agent
- Elementary: Jordan Hill Road
- Middle: Kennedy Road
- High: Griffin
Source: GAMLS. This data may not be complete. We recommend contacting the local school district to confirm school assignments for this home.
- Loading




