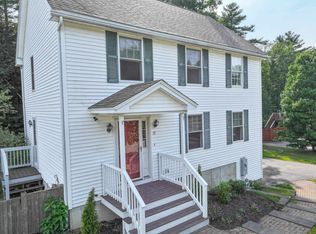Closed
Listed by:
Alyson Mueller,
KW Coastal and Lakes & Mountains Realty 603-610-8500
Bought with: KW Coastal and Lakes & Mountains Realty
$519,250
13 Brenda Lane, Rochester, NH 03867
3beds
2,016sqft
Single Family Residence
Built in 2006
0.54 Acres Lot
$549,700 Zestimate®
$258/sqft
$3,365 Estimated rent
Home value
$549,700
$473,000 - $638,000
$3,365/mo
Zestimate® history
Loading...
Owner options
Explore your selling options
What's special
You can be home for the holidays! This home is sun filled, meticulously maintained & a thoughtfully updated 3 bed, 3 bath cape style home. Main level offers a generously sized living room and large eat in kitchen with island. Access the large deck off the kitchen so grilling and outdoor enjoyment is a breeze. Updated half bath offers great storage above the laundry and an oversized vanity with deep SS utility sink. Also on the first floor is the primary bedroom suite which offers a large closet with great storage system. 2nd level offers 2 very large bedrooms, also with closet storage systems, as well as a full bath. And don't forget the freshly updated den in the basement which includes new flooring and fresh paint. Part of this space is also used as an easy place to store coats and shoes as you enter from the 2 car garage. Outside, you'll love the new paver and granite walkways, shed, large, fenced yard and the quiet cul-de-sac neighborhood. Showings begin immediately!
Zillow last checked: 8 hours ago
Listing updated: December 20, 2024 at 10:47am
Listed by:
Alyson Mueller,
KW Coastal and Lakes & Mountains Realty 603-610-8500
Bought with:
Tammy Rajaniemi
KW Coastal and Lakes & Mountains Realty
Source: PrimeMLS,MLS#: 5022442
Facts & features
Interior
Bedrooms & bathrooms
- Bedrooms: 3
- Bathrooms: 3
- Full bathrooms: 2
- 1/2 bathrooms: 1
Heating
- Propane, Forced Air
Cooling
- Central Air
Appliances
- Included: Electric Cooktop, Dishwasher, Dryer, Refrigerator, Washer, Gas Water Heater
- Laundry: 1st Floor Laundry
Features
- Ceiling Fan(s), Kitchen Island, Primary BR w/ BA
- Flooring: Carpet, Vinyl Plank
- Basement: Concrete,Finished,Interior Stairs,Interior Access,Interior Entry
Interior area
- Total structure area: 2,016
- Total interior livable area: 2,016 sqft
- Finished area above ground: 1,764
- Finished area below ground: 252
Property
Parking
- Total spaces: 2
- Parking features: Paved
- Garage spaces: 2
Features
- Levels: 1.75
- Stories: 1
- Exterior features: Deck, Shed
- Fencing: Full
- Frontage length: Road frontage: 186
Lot
- Size: 0.54 Acres
- Features: Landscaped, Level, Subdivided
Details
- Parcel number: RCHEM0223B0013L0012
- Zoning description: Residential
Construction
Type & style
- Home type: SingleFamily
- Architectural style: Cape
- Property subtype: Single Family Residence
Materials
- Wood Frame, Vinyl Siding
- Foundation: Concrete
- Roof: Architectural Shingle
Condition
- New construction: No
- Year built: 2006
Utilities & green energy
- Electric: 200+ Amp Service
- Sewer: Public Sewer
- Utilities for property: Cable, Propane
Community & neighborhood
Location
- Region: Rochester
Other
Other facts
- Road surface type: Paved
Price history
| Date | Event | Price |
|---|---|---|
| 12/20/2024 | Sold | $519,250+0.6%$258/sqft |
Source: | ||
| 11/25/2024 | Contingent | $515,900$256/sqft |
Source: | ||
| 11/18/2024 | Listed for sale | $515,900+28.7%$256/sqft |
Source: | ||
| 12/17/2021 | Sold | $401,000+0.3%$199/sqft |
Source: | ||
| 11/13/2021 | Pending sale | $399,900$198/sqft |
Source: | ||
Public tax history
| Year | Property taxes | Tax assessment |
|---|---|---|
| 2024 | $6,720 -5.6% | $452,500 +63.7% |
| 2023 | $7,115 +1.8% | $276,400 |
| 2022 | $6,987 +2.6% | $276,400 |
Find assessor info on the county website
Neighborhood: 03867
Nearby schools
GreatSchools rating
- 4/10Chamberlain Street SchoolGrades: K-5Distance: 0.9 mi
- 3/10Rochester Middle SchoolGrades: 6-8Distance: 2.6 mi
- 5/10Spaulding High SchoolGrades: 9-12Distance: 1.4 mi
Get pre-qualified for a loan
At Zillow Home Loans, we can pre-qualify you in as little as 5 minutes with no impact to your credit score.An equal housing lender. NMLS #10287.
