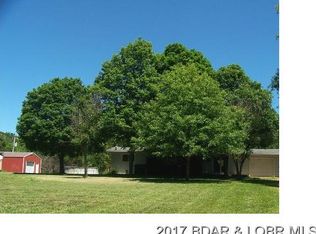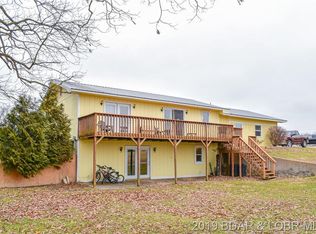Sold
Price Unknown
13 Bunker Rd, Eldon, MO 65026
3beds
1baths
1,472sqft
SingleFamily
Built in 1984
7.6 Acres Lot
$329,800 Zestimate®
$--/sqft
$1,514 Estimated rent
Home value
$329,800
Estimated sales range
Not available
$1,514/mo
Zestimate® history
Loading...
Owner options
Explore your selling options
What's special
13 Bunker Rd, Eldon, MO 65026 is a single family home that contains 1,472 sq ft and was built in 1984. It contains 3 bedrooms and 1 bathroom.
The Zestimate for this house is $329,800. The Rent Zestimate for this home is $1,514/mo.
Facts & features
Interior
Bedrooms & bathrooms
- Bedrooms: 3
- Bathrooms: 1
Features
- Basement: Partially finished
Interior area
- Total interior livable area: 1,472 sqft
Property
Lot
- Size: 7.60 Acres
Details
- Parcel number: 046024000000012000
Construction
Type & style
- Home type: SingleFamily
Condition
- Year built: 1984
Community & neighborhood
Location
- Region: Eldon
Price history
| Date | Event | Price |
|---|---|---|
| 8/26/2025 | Sold | -- |
Source: Agent Provided Report a problem | ||
| 8/13/2025 | Contingent | $385,000$262/sqft |
Source: | ||
| 6/3/2025 | Listed for sale | $385,000$262/sqft |
Source: | ||
Public tax history
| Year | Property taxes | Tax assessment |
|---|---|---|
| 2024 | $904 +0.1% | $18,680 |
| 2023 | $903 0% | $18,680 |
| 2022 | $903 | $18,680 |
Find assessor info on the county website
Neighborhood: 65026
Nearby schools
GreatSchools rating
- NASouth Elementary SchoolGrades: PK-2Distance: 4.8 mi
- 4/10Eldon Middle SchoolGrades: 6-8Distance: 6 mi
- 9/10Eldon High SchoolGrades: 9-12Distance: 5.2 mi

