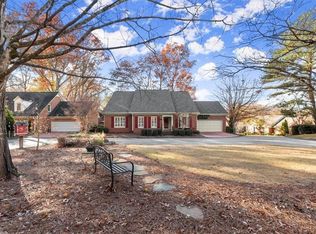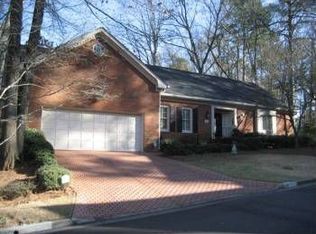Closed
$775,000
13 Downshire Ln, Decatur, GA 30033
3beds
--sqft
Single Family Residence
Built in 1982
9,583.2 Square Feet Lot
$748,100 Zestimate®
$--/sqft
$3,247 Estimated rent
Home value
$748,100
$688,000 - $815,000
$3,247/mo
Zestimate® history
Loading...
Owner options
Explore your selling options
What's special
Discover the epitome of luxury living at 13 Downshire Lane, ideally situated in a coveted location near Emory Hospital. This stunning home has been meticulously renovated from top to bottom, offering a perfect blend of modern convenience and timeless elegance. As you step inside, you're greeted by newly installed windows adorned with tasteful treatments, bathing every room in natural light. The entire interior has been freshly painted, creating a pristine canvas ready to reflect your personal style. Ensuring peace of mind, a state-of-the-art radon mitigation system is installed in the immaculate crawl space, guaranteeing a healthy environment for your family. The highlight of the home is its completely renovated chef's kitchen, boasting luxury Viking appliances and exquisite finishes. It's a culinary enthusiast's dream, perfect for creating gourmet meals or hosting intimate gatherings. For those who cherish outdoor relaxation, enjoy both a terrace and balcony off the main floor, ideal spots to savor your morning coffee or unwind in the evening breeze. This spacious residence offers bedrooms on each level, ensuring privacy and comfort for every member of the household. The upstairs bedroom, currently used as an office, presents flexibility to be transformed into a bonus room or whatever suits your lifestyle. Additional notable features include a large garage with two spaces and extra storage, perfect for your vehicles and belongings. All bathrooms have been tastefully renovated with modern luxury touches, enhancing both aesthetics and functionality. Entertain effortlessly in the elegant dining room, designed for hosting large parties and memorable gatherings. Ample parking is available within the cul-de-sac, adding convenience for guests. The home is equipped with high-end security cameras, providing peace of mind with remote viewing capability from anywhere in the world. Three brand-new HVAC units with Apco-x air purifiers and smart home Nest thermostats ensure optimal comfort and efficiency year-round. Energy efficiency is further enhanced with spray foam insulation upstairs and solar-powered skylights. Automated blinds controlled via app or remote add a touch of modern convenience. Enjoy multiple access points to the home, including stairs leading up to the front door and direct access to the basement from the garage. The smart home system allows seamless control of various features directly from your smartphone. A new roof completes the package, ensuring long-term durability and peace of mind for years to come. From flooring to lights and appliances, every detail has been thoughtfully selected for the highest quality and functionality Don't miss your chance to own this exceptional residence that seamlessly combines luxury, convenience, and sophistication. Don't miss the opportunity to make this newly renovated gem your own Co schedule a showing today and experience the epitome of upscale living at 13 Downshire Lane.
Zillow last checked: 8 hours ago
Listing updated: January 29, 2025 at 06:30am
Listed by:
Mark Shoda 404-922-5262,
HomeSmart
Bought with:
Paige Castor, 437674
Atlanta Fine Homes - Sotheby's Int'l
Source: GAMLS,MLS#: 10426156
Facts & features
Interior
Bedrooms & bathrooms
- Bedrooms: 3
- Bathrooms: 4
- Full bathrooms: 3
- 1/2 bathrooms: 1
- Main level bathrooms: 2
- Main level bedrooms: 2
Dining room
- Features: Seats 12+
Kitchen
- Features: Breakfast Area, Breakfast Bar, Kitchen Island
Heating
- Forced Air
Cooling
- Central Air
Appliances
- Included: Dishwasher, Disposal, Dryer, Microwave, Refrigerator, Washer
- Laundry: In Hall
Features
- Master On Main Level
- Flooring: Hardwood
- Windows: Double Pane Windows, Window Treatments
- Basement: Exterior Entry,Finished
- Number of fireplaces: 1
- Fireplace features: Living Room, Masonry
- Common walls with other units/homes: No Common Walls
Interior area
- Total structure area: 0
- Finished area above ground: 0
- Finished area below ground: 0
Property
Parking
- Parking features: Garage
- Has garage: Yes
Features
- Levels: Three Or More
- Stories: 3
- Patio & porch: Deck
- Exterior features: Balcony
- Body of water: None
Lot
- Size: 9,583 sqft
- Features: Cul-De-Sac
Details
- Parcel number: 18 162 01 054
- Special conditions: As Is
Construction
Type & style
- Home type: SingleFamily
- Architectural style: Brick 4 Side,Traditional
- Property subtype: Single Family Residence
Materials
- Brick
- Foundation: Slab
- Roof: Composition
Condition
- Resale
- New construction: No
- Year built: 1982
Utilities & green energy
- Sewer: Public Sewer
- Water: Public
- Utilities for property: Cable Available, Electricity Available, Natural Gas Available, Phone Available, Sewer Available, Water Available
Green energy
- Energy efficient items: Doors, Insulation, Roof
Community & neighborhood
Security
- Security features: Carbon Monoxide Detector(s), Security System, Smoke Detector(s)
Community
- Community features: None
Location
- Region: Decatur
- Subdivision: Westfield Square
HOA & financial
HOA
- Has HOA: Yes
- HOA fee: $1,500 annually
- Services included: Maintenance Grounds
Other
Other facts
- Listing agreement: Exclusive Right To Sell
- Listing terms: Other
Price history
| Date | Event | Price |
|---|---|---|
| 1/30/2025 | Sold | $775,000-3% |
Source: | ||
| 12/13/2024 | Listed for sale | $799,000 |
Source: | ||
| 12/12/2024 | Pending sale | $799,000 |
Source: | ||
| 11/21/2024 | Listed for sale | $799,000 |
Source: | ||
| 8/2/2024 | Listing removed | -- |
Source: | ||
Public tax history
| Year | Property taxes | Tax assessment |
|---|---|---|
| 2025 | -- | $255,880 +19.2% |
| 2024 | $6,809 +19.3% | $214,600 +11.8% |
| 2023 | $5,707 -5.6% | $191,920 +6.2% |
Find assessor info on the county website
Neighborhood: 30033
Nearby schools
GreatSchools rating
- 6/10Briarlake Elementary SchoolGrades: PK-5Distance: 0.5 mi
- 5/10Henderson Middle SchoolGrades: 6-8Distance: 2.6 mi
- 7/10Lakeside High SchoolGrades: 9-12Distance: 0.8 mi
Schools provided by the listing agent
- Elementary: Briarlake
- Middle: Henderson
- High: Lakeside
Source: GAMLS. This data may not be complete. We recommend contacting the local school district to confirm school assignments for this home.
Get a cash offer in 3 minutes
Find out how much your home could sell for in as little as 3 minutes with a no-obligation cash offer.
Estimated market value
$748,100
Get a cash offer in 3 minutes
Find out how much your home could sell for in as little as 3 minutes with a no-obligation cash offer.
Estimated market value
$748,100

