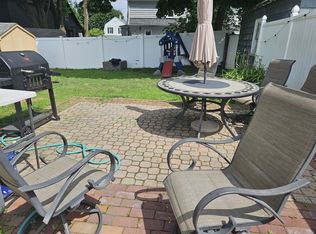Sold for $821,000 on 06/30/25
$821,000
13 Evans Rd, Peabody, MA 01960
3beds
1,948sqft
Multi Family
Built in 1922
-- sqft lot
$818,500 Zestimate®
$421/sqft
$3,084 Estimated rent
Home value
$818,500
$745,000 - $900,000
$3,084/mo
Zestimate® history
Loading...
Owner options
Explore your selling options
What's special
Rare Opportunity in Desirable Gardner Park! This well-maintained two-family property has been owner-occupied for generations and is in excellent condition. Situated in the sought-after Gardner Park neighborhood, this turn-key home offers bright, spacious living areas, with hardwood floors and great curb appeal. Current Owner’s Unit (Second & Third Floors) First Floor: Mudroom entry. Second Floor: Kitchen/dining combo, living room, bedroom, and full bath. Third Floor: Expansive second bedroom with unique charm. Outdoor Deck: Off the kitchen with stairs to the backyard—great for entertaining. First-Floor Unit: Eat-in kitchen with plenty of light. Living room with gas fireplace. Bedroom, bath, and a bonus room with backyard access. Exterior & Extras: Granite steps leading to a covered porch. Fenced-in yard and single-car garage. Located in a friendly neighborhood with amazing neighbors. This is a rare chance to own a versatile, turn-key property in a prime location.
Zillow last checked: 8 hours ago
Listing updated: July 01, 2025 at 02:25pm
Listed by:
David Picardy 978-479-2288,
Liberty Residential Realty, LLC 978-434-0074,
David Picardy 978-479-2288
Bought with:
Sabrina Carr Group
William Raveis R.E. & Home Services
Source: MLS PIN,MLS#: 73350468
Facts & features
Interior
Bedrooms & bathrooms
- Bedrooms: 3
- Bathrooms: 2
- Full bathrooms: 2
Heating
- Hot Water, Oil
Appliances
- Laundry: Electric Dryer Hookup, Washer Hookup
Features
- Living Room, Kitchen, Dining Room, Mudroom
- Flooring: Tile, Hardwood
- Basement: Full,Interior Entry,Bulkhead,Concrete
- Number of fireplaces: 1
Interior area
- Total structure area: 1,948
- Total interior livable area: 1,948 sqft
- Finished area above ground: 1,948
Property
Parking
- Total spaces: 5
- Parking features: Paved Drive, Off Street, Tandem, Paved
- Garage spaces: 1
- Uncovered spaces: 4
Features
- Patio & porch: Porch, Deck
- Fencing: Fenced
Lot
- Size: 5,001 sqft
Details
- Parcel number: M:0065 B:0149,2103016
- Zoning: R1A
Construction
Type & style
- Home type: MultiFamily
- Property subtype: Multi Family
Materials
- Frame
- Foundation: Stone
- Roof: Shingle
Condition
- Year built: 1922
Utilities & green energy
- Electric: 110 Volts
- Sewer: Public Sewer
- Water: Public
- Utilities for property: for Electric Range, for Electric Oven, for Electric Dryer, Washer Hookup
Community & neighborhood
Community
- Community features: Public Transportation, Shopping, Park, Golf, Medical Facility, Laundromat, Highway Access, House of Worship, Private School, Public School, T-Station, University
Location
- Region: Peabody
HOA & financial
Other financial information
- Total actual rent: 1750
Price history
| Date | Event | Price |
|---|---|---|
| 6/30/2025 | Sold | $821,000+2.8%$421/sqft |
Source: MLS PIN #73350468 Report a problem | ||
| 6/5/2025 | Contingent | $799,000$410/sqft |
Source: MLS PIN #73350468 Report a problem | ||
| 6/1/2025 | Listed for sale | $799,000$410/sqft |
Source: MLS PIN #73350468 Report a problem | ||
| 4/3/2025 | Contingent | $799,000$410/sqft |
Source: MLS PIN #73350468 Report a problem | ||
| 3/26/2025 | Listed for sale | $799,000$410/sqft |
Source: MLS PIN #73350468 Report a problem | ||
Public tax history
| Year | Property taxes | Tax assessment |
|---|---|---|
| 2025 | $6,277 +1.3% | $677,900 -0.2% |
| 2024 | $6,194 +5.9% | $679,200 +10.5% |
| 2023 | $5,849 | $614,400 |
Find assessor info on the county website
Neighborhood: 01960
Nearby schools
GreatSchools rating
- 4/10Thomas Carroll Elementary SchoolGrades: K-5Distance: 0.4 mi
- 5/10J Henry Higgins Middle SchoolGrades: 6-8Distance: 1.4 mi
- 3/10Peabody Veterans Memorial High SchoolGrades: 9-12Distance: 2.9 mi
Get a cash offer in 3 minutes
Find out how much your home could sell for in as little as 3 minutes with a no-obligation cash offer.
Estimated market value
$818,500
Get a cash offer in 3 minutes
Find out how much your home could sell for in as little as 3 minutes with a no-obligation cash offer.
Estimated market value
$818,500
