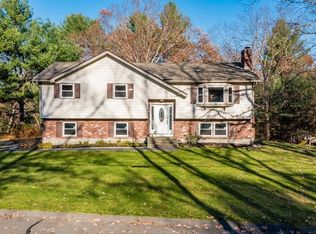This stately custom-built Ranch is sited on a beautiful private 1.68 acre wooded lot, and located in a South Westford cul-de-sac neighborhood. Exceptional curb appeal and professional landscaping create a picture perfect setting to call home. This spacious property has been lovingly cared for and is in impeccable condition. Enter this home thru the tranquil enclosed front patio gardens and step onto brick porch. Custom home, with lots of hardwood, includes 3 spacious bedrooms, 2.5 baths, formal LR & DR , sunny eat-in KIT, oversize FR with wood burning stove, gorgeous light-filled sunroom, walk-out basement and attic. Large master suite features hardwood flooring, private bathroom, walk-in closet, and French doors leading to deck. Many updates: roof, furnace, electrical, exterior paint, generator, Reeds Ferry shed, Anderson & Pella windows, sliding door, hot water heater, attic fans, well pump, awning. Close to shopping, medical facilities, walking & bike trails, top Westford Schools.
This property is off market, which means it's not currently listed for sale or rent on Zillow. This may be different from what's available on other websites or public sources.
