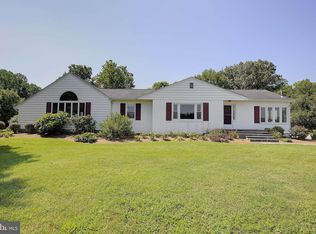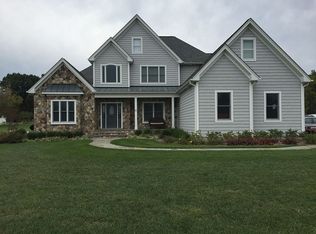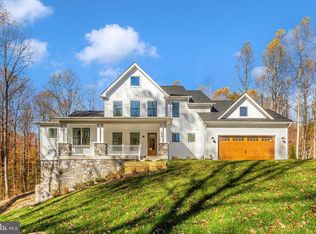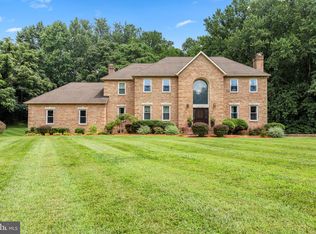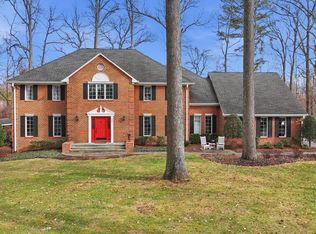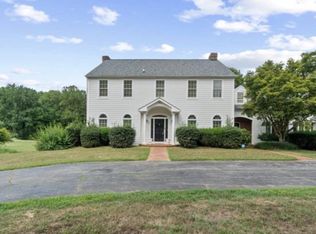An exceptional find, this custom-built home graces the market for the first time, showcasing a wealth of unique features and thoughtful design touches. Step into the stunning kitchen, adorned with custom-built cabinets, a chef's delight gas stove, double oven, and exquisite granite countertops. The heart of the home is the impressive two-story family room, boasting a floor-to-ceiling stack stone fireplace—a true centerpiece for gatherings and relaxation. On the main level, discover the primary bedroom retreat complete with a full bath and a walk-in closet featuring built-in storage. The lower level presents a fully equipped kitchen, two bedrooms, a full bath, a spacious great room, and even your own washer & dryer. Sliders lead to a private patio, offering the perfect setup for in-law accommodations. Level 1 encompasses four bedrooms and two full baths, while Level 2 features a recreation room with another full bath. Ample parking is provided by a four-car garage, with an additional full bath conveniently located off the garage. Nestled in a serene and private location, yet with quick access to Rt.2 and major roads, this home offers the perfect balance of tranquility and convenience. Enjoy an easy 45-minute commute to D.C. or Baltimore, and just 20 minutes to Annapolis—a prime location for modern living at its finest.
For sale
$1,300,000
13 Jessie Rd, Harwood, MD 20776
6beds
7,000sqft
Est.:
Single Family Residence
Built in 2003
4.89 Acres Lot
$-- Zestimate®
$186/sqft
$-- HOA
What's special
Floor-to-ceiling stack stone fireplaceCustom-built cabinetsImpressive two-story family roomPrivate patioSpacious great roomPrimary bedroom retreatStunning kitchen
- 659 days |
- 1,667 |
- 54 |
Zillow last checked: 8 hours ago
Listing updated: November 06, 2025 at 08:43am
Listed by:
Ray Mudd 301-261-9700,
Schwartz Realty, Inc. 301-261-9700,
Co-Listing Agent: Michael J Dunn 410-320-4907,
Schwartz Realty, Inc.
Source: Bright MLS,MLS#: MDAA2083666
Tour with a local agent
Facts & features
Interior
Bedrooms & bathrooms
- Bedrooms: 6
- Bathrooms: 7
- Full bathrooms: 6
- 1/2 bathrooms: 1
- Main level bathrooms: 3
- Main level bedrooms: 1
Basement
- Area: 2382
Heating
- Forced Air, Zoned, Propane
Cooling
- Central Air, Heat Pump, Zoned, Electric
Appliances
- Included: Central Vacuum, Microwave, Dishwasher, Dryer, Refrigerator, Cooktop, Washer, Water Conditioner - Owned, Water Heater
Features
- 2nd Kitchen, 9'+ Ceilings, 2 Story Ceilings
- Flooring: Carpet, Hardwood, Ceramic Tile
- Basement: Heated,Improved,Exterior Entry,Partially Finished,Concrete,Rear Entrance,Walk-Out Access,Connecting Stairway
- Number of fireplaces: 3
Interior area
- Total structure area: 7,677
- Total interior livable area: 7,000 sqft
- Finished area above ground: 5,295
- Finished area below ground: 1,705
Property
Parking
- Total spaces: 4
- Parking features: Garage Faces Side, Attached
- Attached garage spaces: 4
Accessibility
- Accessibility features: None
Features
- Levels: Four
- Stories: 4
- Pool features: None
Lot
- Size: 4.89 Acres
Details
- Additional structures: Above Grade, Below Grade
- Parcel number: 020100090080185
- Zoning: RA
- Special conditions: Standard
Construction
Type & style
- Home type: SingleFamily
- Architectural style: Colonial
- Property subtype: Single Family Residence
Materials
- Stone
- Foundation: Concrete Perimeter
Condition
- New construction: No
- Year built: 2003
Utilities & green energy
- Sewer: Private Septic Tank
- Water: Well
Community & HOA
Community
- Subdivision: None
HOA
- Has HOA: No
Location
- Region: Harwood
Financial & listing details
- Price per square foot: $186/sqft
- Tax assessed value: $1,255,267
- Annual tax amount: $13,148
- Date on market: 5/6/2024
- Listing agreement: Exclusive Right To Sell
- Listing terms: Cash,FHA,Conventional,VA Loan
- Ownership: Fee Simple
Estimated market value
Not available
Estimated sales range
Not available
$4,956/mo
Price history
Price history
| Date | Event | Price |
|---|---|---|
| 6/10/2025 | Listed for sale | $1,300,000$186/sqft |
Source: | ||
| 5/9/2025 | Contingent | $1,300,000$186/sqft |
Source: | ||
| 4/22/2025 | Price change | $1,300,000-13.2%$186/sqft |
Source: | ||
| 5/6/2024 | Listed for sale | $1,498,000$214/sqft |
Source: | ||
Public tax history
Public tax history
| Year | Property taxes | Tax assessment |
|---|---|---|
| 2025 | -- | $1,255,267 +7.7% |
| 2024 | $12,768 +8.6% | $1,166,033 +8.3% |
| 2023 | $11,759 +5.6% | $1,076,800 +1% |
| 2022 | $11,136 +1.1% | $1,065,633 +1.1% |
| 2021 | $11,019 +1% | $1,054,467 +1.1% |
| 2020 | $10,913 -0.1% | $1,043,300 |
| 2019 | $10,923 +3.3% | $1,043,300 |
| 2018 | $10,579 -2.4% | $1,043,300 -1.9% |
| 2017 | $10,842 | $1,063,700 +5% |
| 2016 | -- | $1,013,200 +5.2% |
| 2015 | -- | $962,700 +5.5% |
| 2014 | -- | $912,200 |
| 2013 | -- | $912,200 |
| 2012 | -- | $912,200 -16.9% |
| 2011 | -- | $1,097,790 +0.4% |
| 2010 | -- | $1,093,166 +0.4% |
| 2009 | -- | $1,088,543 +0.4% |
| 2008 | -- | $1,083,920 +9.6% |
| 2007 | -- | $988,982 +10.6% |
| 2006 | -- | $894,046 +11.9% |
| 2005 | -- | $799,110 +8.5% |
| 2004 | -- | $736,652 +9.3% |
| 2003 | -- | $674,196 +496.6% |
| 2002 | -- | $113,000 +3% |
| 2001 | -- | $109,666 |
Find assessor info on the county website
BuyAbility℠ payment
Est. payment
$7,409/mo
Principal & interest
$6488
Property taxes
$921
Climate risks
Neighborhood: 20776
Nearby schools
GreatSchools rating
- 7/10Central Elementary SchoolGrades: K-5Distance: 2.4 mi
- 8/10Central Middle SchoolGrades: 6-8Distance: 2.4 mi
- 8/10South River High SchoolGrades: 9-12Distance: 2.5 mi
Schools provided by the listing agent
- District: Anne Arundel County Public Schools
Source: Bright MLS. This data may not be complete. We recommend contacting the local school district to confirm school assignments for this home.
