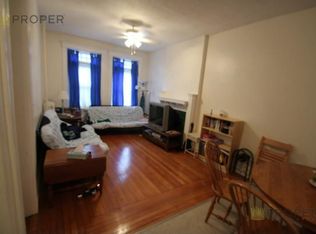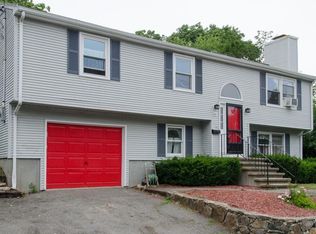Sold for $730,000
$730,000
13 Preston Rd, Salem, MA 01970
3beds
1,917sqft
Single Family Residence
Built in 1965
6,717 Square Feet Lot
$748,700 Zestimate®
$381/sqft
$4,209 Estimated rent
Home value
$748,700
$674,000 - $831,000
$4,209/mo
Zestimate® history
Loading...
Owner options
Explore your selling options
What's special
Located in a quiet neighborhood within walking distance to Salem State College, this Meticulous 3 BR/2BA home boasts a striking brick exterior that exudes timeless elegance and a mid-century modern vibe. Inside, the home offers three bedrooms, updated full bath, and open-concept Living Room/Renovated Kitchen/Dining & Cathedral ceiling Sunroom space on the main level, which overlooks the beautiful hardscaped patio with retractable awning - and beautifully landscaped fenced backyard - great for people and pets! Spacious family room, full bath, laundry and plenty of storage on the first level. So many recent upgrades including - owned solar panels, new roof (2019), skylights (2019), new siding (2022), Driveway (2021), Irrigation (2020), water heater (2023), flooring and appliances! Super clean, extremely well-maintained and ready to move right in!! SOLAR PANELS ARE OWNED, THERE IS NO ELECTRIC BILL & NO SOLAR PANEL CHARGES!!
Zillow last checked: 8 hours ago
Listing updated: September 09, 2024 at 09:51am
Listed by:
Barb Cullen 617-510-5491,
Keller Williams Realty Evolution 978-992-4050
Bought with:
Colton Vitta
Keller Williams Realty Evolution
Source: MLS PIN,MLS#: 73269683
Facts & features
Interior
Bedrooms & bathrooms
- Bedrooms: 3
- Bathrooms: 2
- Full bathrooms: 2
- Main level bathrooms: 1
- Main level bedrooms: 1
Primary bedroom
- Features: Closet, Flooring - Hardwood
- Level: Main,Second
Bedroom 2
- Features: Ceiling Fan(s), Closet, Flooring - Hardwood
- Level: Second
Bedroom 3
- Features: Ceiling Fan(s), Closet, Flooring - Hardwood
- Level: Second
Primary bathroom
- Features: No
Bathroom 1
- Features: Bathroom - 3/4, Bathroom - With Shower Stall, Closet, Flooring - Stone/Ceramic Tile, Dryer Hookup - Electric, Washer Hookup
- Level: First
Bathroom 2
- Features: Bathroom - Tiled With Tub & Shower, Closet, Flooring - Stone/Ceramic Tile
- Level: Main,Second
Dining room
- Features: Flooring - Hardwood
- Level: Second
Family room
- Features: Bathroom - Full, Wood / Coal / Pellet Stove, Flooring - Stone/Ceramic Tile, Window(s) - Picture, Exterior Access, Open Floorplan, Recessed Lighting
- Level: First
Kitchen
- Features: Flooring - Hardwood, Dining Area, Countertops - Stone/Granite/Solid, Breakfast Bar / Nook, Cabinets - Upgraded, Exterior Access, Open Floorplan, Recessed Lighting, Stainless Steel Appliances
- Level: Main,Second
Living room
- Features: Flooring - Hardwood, Window(s) - Bay/Bow/Box
- Level: Second
Heating
- Baseboard, Oil
Cooling
- Ductless
Appliances
- Included: Range, Dishwasher, Disposal, Microwave, Refrigerator, Washer, Dryer
Features
- Cathedral Ceiling(s), Ceiling Fan(s), Recessed Lighting, Sun Room
- Flooring: Tile, Bamboo, Hardwood
- Doors: Insulated Doors
- Windows: Skylight(s), Insulated Windows, Screens
- Has basement: No
- Number of fireplaces: 1
Interior area
- Total structure area: 1,917
- Total interior livable area: 1,917 sqft
Property
Parking
- Total spaces: 3
- Parking features: Attached, Under, Garage Door Opener, Storage, Off Street
- Attached garage spaces: 1
- Uncovered spaces: 2
Features
- Patio & porch: Patio
- Exterior features: Patio, Rain Gutters, Professional Landscaping, Screens, Fenced Yard, Garden, Stone Wall
- Fencing: Fenced/Enclosed,Fenced
Lot
- Size: 6,717 sqft
- Features: Gentle Sloping
Details
- Parcel number: M:22 L:0086,2130557
- Zoning: R1
Construction
Type & style
- Home type: SingleFamily
- Architectural style: Raised Ranch,Mid-Century Modern
- Property subtype: Single Family Residence
Materials
- Frame, Brick
- Foundation: Concrete Perimeter
- Roof: Shingle
Condition
- Year built: 1965
Utilities & green energy
- Electric: 200+ Amp Service
- Sewer: Public Sewer
- Water: Public
- Utilities for property: for Electric Range, for Electric Oven
Community & neighborhood
Community
- Community features: Public Transportation, Shopping, Park, Golf, Medical Facility, Conservation Area, Highway Access, House of Worship, Marina, Public School, T-Station, University
Location
- Region: Salem
Other
Other facts
- Listing terms: Contract
Price history
| Date | Event | Price |
|---|---|---|
| 9/9/2024 | Sold | $730,000+5%$381/sqft |
Source: MLS PIN #73269683 Report a problem | ||
| 8/1/2024 | Contingent | $695,000$363/sqft |
Source: MLS PIN #73269683 Report a problem | ||
| 7/25/2024 | Listed for sale | $695,000+67.5%$363/sqft |
Source: MLS PIN #73269683 Report a problem | ||
| 6/30/2015 | Sold | $415,000$216/sqft |
Source: Public Record Report a problem | ||
| 5/16/2015 | Pending sale | $415,000$216/sqft |
Source: CENTURY 21 North Shore #71815747 Report a problem | ||
Public tax history
| Year | Property taxes | Tax assessment |
|---|---|---|
| 2025 | $7,357 +4% | $648,800 +6.5% |
| 2024 | $7,077 +2.7% | $609,000 +10.5% |
| 2023 | $6,892 | $550,900 |
Find assessor info on the county website
Neighborhood: 01970
Nearby schools
GreatSchools rating
- 4/10Horace Mann Laboratory SchoolGrades: PK-5Distance: 0.7 mi
- 5/10Saltonstall SchoolGrades: K-8Distance: 1.1 mi
- 4/10Salem High SchoolGrades: 9-12Distance: 0.8 mi
Get a cash offer in 3 minutes
Find out how much your home could sell for in as little as 3 minutes with a no-obligation cash offer.
Estimated market value$748,700
Get a cash offer in 3 minutes
Find out how much your home could sell for in as little as 3 minutes with a no-obligation cash offer.
Estimated market value
$748,700

