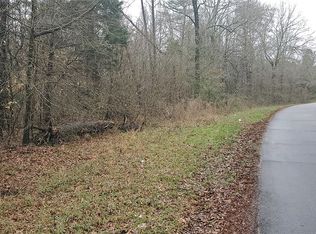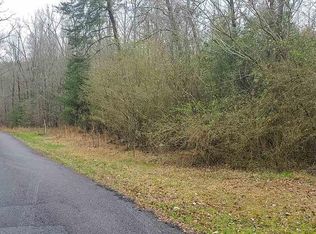Sold for $510,000
$510,000
130 Ballard Hill Rd, Easley, SC 29642
3beds
2,249sqft
Farm, Single Family Residence
Built in 2021
-- sqft lot
$-- Zestimate®
$227/sqft
$2,516 Estimated rent
Home value
Not available
Estimated sales range
Not available
$2,516/mo
Zestimate® history
Loading...
Owner options
Explore your selling options
What's special
This beautiful 2021 custom-built modern farmhouse perfectly balances charm, privacy, and modern comfort. Nestled on a private drive with only one neighbor, it offers a peaceful retreat while remaining conveniently close to everything. Inside, an open main living area welcomes you with soaring ceilings, a spacious quartz island, and abundant natural light streaming through three sets of custom front doors. The thoughtful layout creates a seamless flow, ideal for both entertaining and everyday living. The main-level primary suite features dual closets and a spa-like bath, while upstairs offers two ensuite bedrooms, a loft office, and a large unfinished space that could be finished into a fourth bedroom or bonus area. New engineered hardwood floors, added in March 2025, bring warmth and style throughout the home. Outside, enjoy a spacious wraparound porch perfect for morning coffee or evening gatherings, along with a private patio, a playground area, a fenced dog yard, and a 50x40 workshop ideal for hobbies or extra storage. Inside the garage, you'll find a cozy bar and pet area complete with a heater. The home is currently being parceled onto an estimated 0.60–0.80 acre lot, with the adjoining 13.6 acres also available for purchase, offering even more possibilities. Don't miss this rare opportunity for space, comfort, and privacy just a short drive from everything the Upstate has to offer.
Zillow last checked: 8 hours ago
Listing updated: September 17, 2025 at 05:11am
Listed by:
Natalie Giles 864-492-5184,
Rich Southern Properties
Bought with:
Natalie Giles, 141914
Rich Southern Properties
Source: WUMLS,MLS#: 20289947 Originating MLS: Western Upstate Association of Realtors
Originating MLS: Western Upstate Association of Realtors
Facts & features
Interior
Bedrooms & bathrooms
- Bedrooms: 3
- Bathrooms: 4
- Full bathrooms: 3
- 1/2 bathrooms: 1
- Main level bathrooms: 1
- Main level bedrooms: 1
Heating
- Natural Gas
Cooling
- Central Air, Electric
Features
- Dual Sinks, Bath in Primary Bedroom, Tub Shower
- Basement: None
Interior area
- Total structure area: 2,249
- Total interior livable area: 2,249 sqft
- Finished area above ground: 0
- Finished area below ground: 0
Property
Parking
- Total spaces: 4
- Parking features: Detached, Garage
- Garage spaces: 4
Features
- Levels: Two
- Stories: 2
Lot
- Features: Not In Subdivision, Outside City Limits
Details
- Parcel number: 504916827701
Construction
Type & style
- Home type: SingleFamily
- Architectural style: Farmhouse
- Property subtype: Farm, Single Family Residence
Materials
- Vinyl Siding
- Foundation: Slab
- Roof: Metal
Condition
- Year built: 2021
Utilities & green energy
- Sewer: Public Sewer
- Water: Public
- Utilities for property: Cable Available
Community & neighborhood
Location
- Region: Easley
Other
Other facts
- Listing agreement: Exclusive Right To Sell
- Listing terms: USDA Loan
Price history
| Date | Event | Price |
|---|---|---|
| 9/15/2025 | Sold | $510,000-1%$227/sqft |
Source: | ||
| 8/18/2025 | Pending sale | $515,000$229/sqft |
Source: | ||
| 7/16/2025 | Listed for sale | $515,000-34%$229/sqft |
Source: | ||
| 2/28/2025 | Sold | $779,900$347/sqft |
Source: | ||
| 1/19/2025 | Contingent | $779,900$347/sqft |
Source: | ||
Public tax history
| Year | Property taxes | Tax assessment |
|---|---|---|
| 2023 | -- | $59 -99.6% |
| 2022 | -- | $14,300 |
| 2021 | -- | $14,300 +22598.4% |
Find assessor info on the county website
Neighborhood: 29642
Nearby schools
GreatSchools rating
- 4/10Crosswell Elementary SchoolGrades: PK-5Distance: 2 mi
- 4/10Richard H. Gettys Middle SchoolGrades: 6-8Distance: 5.7 mi
- 6/10Easley High SchoolGrades: 9-12Distance: 5.2 mi
Schools provided by the listing agent
- Elementary: Crosswell Elem
- Middle: Dacusville Midd
- High: Easley High
Source: WUMLS. This data may not be complete. We recommend contacting the local school district to confirm school assignments for this home.
Get pre-qualified for a loan
At Zillow Home Loans, we can pre-qualify you in as little as 5 minutes with no impact to your credit score.An equal housing lender. NMLS #10287.

