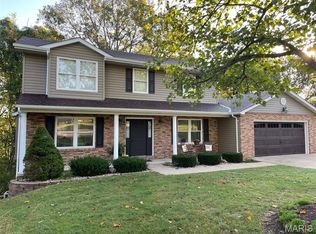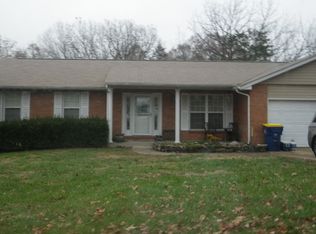Closed
Listing Provided by:
Leslie E Cheek 314-910-8210,
Realty Executives of St. Louis,
Hilary Cheek 314-564-5818,
Realty Executives of St. Louis
Bought with: The Hermann London Group LLC
Price Unknown
130 Blue Ridge Trce, Festus, MO 63028
5beds
2,111sqft
Single Family Residence
Built in 1987
0.53 Acres Lot
$387,300 Zestimate®
$--/sqft
$2,501 Estimated rent
Home value
$387,300
$341,000 - $438,000
$2,501/mo
Zestimate® history
Loading...
Owner options
Explore your selling options
What's special
With over 2100 square feet of living space, this Festus cutie is sure to impress! Mature landscaping and loaded with curb appeal, your love for 130 Blue Ridge Trace will start before you even step inside. The inviting open floor plan is tastefully updated with neutral colors and boasts a cozy living area with gas fireplace & dining area. A taste of modern luxury- the kitchen has gorgeous white cabinets & granite countertops & double oven. Backing to woods, move in just in time to soak up the colors of Fall from the expansive four seasons room- the perfect spot to enjoy your morning coffee. The main level is a primary suite complete with full bath and 2 oversized closets. The finished lower level is complete with the whole set up for an in-laws quarters- sink, laundry, an additional full bath, 2 more bedrooms (making 5 total beds) and a recreation area ¢ral vacum. Walk-out from basement to a patio area & fulfill your hobby dreams with the heated and cooled 12X20 shed. Its a winner! Additional Rooms: Sun Room
Zillow last checked: 8 hours ago
Listing updated: April 28, 2025 at 04:42pm
Listing Provided by:
Leslie E Cheek 314-910-8210,
Realty Executives of St. Louis,
Hilary Cheek 314-564-5818,
Realty Executives of St. Louis
Bought with:
Erica N Bisch, 2017022561
The Hermann London Group LLC
Source: MARIS,MLS#: 24053155 Originating MLS: St. Louis Association of REALTORS
Originating MLS: St. Louis Association of REALTORS
Facts & features
Interior
Bedrooms & bathrooms
- Bedrooms: 5
- Bathrooms: 3
- Full bathrooms: 3
- Main level bathrooms: 2
- Main level bedrooms: 3
Primary bedroom
- Features: Floor Covering: Carpeting
- Level: Main
- Area: 143
- Dimensions: 11x13
Bedroom
- Features: Floor Covering: Carpeting
- Level: Main
- Area: 100
- Dimensions: 10x10
Bedroom
- Features: Floor Covering: Carpeting
- Level: Main
- Area: 121
- Dimensions: 11x11
Bedroom
- Features: Floor Covering: Carpeting
- Level: Lower
- Area: 120
- Dimensions: 10x12
Bedroom
- Features: Floor Covering: Carpeting
- Level: Lower
- Area: 130
- Dimensions: 10x13
Dining room
- Features: Floor Covering: Wood
- Level: Main
- Area: 120
- Dimensions: 10x12
Great room
- Features: Floor Covering: Wood
- Level: Main
- Area: 360
- Dimensions: 20x18
Kitchen
- Features: Floor Covering: Wood
- Level: Main
- Area: 130
- Dimensions: 13x10
Laundry
- Features: Floor Covering: Laminate
- Level: Lower
- Area: 170
- Dimensions: 17x10
Recreation room
- Features: Floor Covering: Carpeting
- Level: Lower
- Area: 338
- Dimensions: 26x13
Storage
- Features: Floor Covering: Concrete
- Level: Lower
- Area: 108
- Dimensions: 9x12
Sunroom
- Features: Floor Covering: Ceramic Tile
- Level: Main
- Area: 165
- Dimensions: 15x11
Heating
- Forced Air, Electric
Cooling
- Central Air, Electric
Appliances
- Included: Electric Water Heater, Water Softener Rented, Dishwasher, Disposal, Double Oven, Microwave, Electric Range, Electric Oven
Features
- Custom Cabinetry, Eat-in Kitchen, Granite Counters, Solid Surface Countertop(s), Central Vacuum, High Speed Internet, Open Floorplan
- Flooring: Carpet, Hardwood
- Doors: Atrium Door(s), French Doors
- Windows: Bay Window(s), Insulated Windows, Tilt-In Windows
- Basement: Full,Sleeping Area,Storage Space,Walk-Out Access
- Number of fireplaces: 1
- Fireplace features: Recreation Room, Great Room
Interior area
- Total structure area: 2,111
- Total interior livable area: 2,111 sqft
- Finished area above ground: 1,407
- Finished area below ground: 704
Property
Parking
- Total spaces: 2
- Parking features: RV Access/Parking, Attached, Garage, Garage Door Opener, Off Street
- Attached garage spaces: 2
Features
- Levels: One
- Patio & porch: Patio, Glass Enclosed
Lot
- Size: 0.53 Acres
- Dimensions: .525
- Features: Adjoins Common Ground, Adjoins Wooded Area, Cul-De-Sac
Details
- Additional structures: Shed(s)
- Parcel number: 117.035.00000074
- Special conditions: Standard
Construction
Type & style
- Home type: SingleFamily
- Architectural style: Ranch,Traditional
- Property subtype: Single Family Residence
Materials
- Stone Veneer, Brick Veneer, Vinyl Siding
Condition
- Year built: 1987
Utilities & green energy
- Sewer: Public Sewer
- Water: Public
- Utilities for property: Natural Gas Available
Community & neighborhood
Location
- Region: Festus
- Subdivision: Monticello Estates 02
Other
Other facts
- Listing terms: Cash,Conventional,FHA
- Ownership: Private
- Road surface type: Concrete
Price history
| Date | Event | Price |
|---|---|---|
| 10/9/2024 | Sold | -- |
Source: | ||
| 9/11/2024 | Pending sale | $365,000$173/sqft |
Source: | ||
| 8/28/2024 | Price change | $365,000-1.3%$173/sqft |
Source: | ||
| 8/22/2024 | Listed for sale | $369,900-3.9%$175/sqft |
Source: | ||
| 8/21/2024 | Listing removed | -- |
Source: | ||
Public tax history
| Year | Property taxes | Tax assessment |
|---|---|---|
| 2025 | $1,921 +19.5% | $35,000 +23.2% |
| 2024 | $1,608 +0.5% | $28,400 |
| 2023 | $1,600 +1.8% | $28,400 +1.8% |
Find assessor info on the county website
Neighborhood: 63028
Nearby schools
GreatSchools rating
- 5/10Festus Intermediate SchoolGrades: 4-6Distance: 1.6 mi
- 7/10Festus Middle SchoolGrades: 7-8Distance: 1.8 mi
- 8/10Festus Sr. High SchoolGrades: 9-12Distance: 1.6 mi
Schools provided by the listing agent
- Elementary: Festus Elem.
- Middle: Festus Middle
- High: Festus Sr. High
Source: MARIS. This data may not be complete. We recommend contacting the local school district to confirm school assignments for this home.
Get a cash offer in 3 minutes
Find out how much your home could sell for in as little as 3 minutes with a no-obligation cash offer.
Estimated market value$387,300
Get a cash offer in 3 minutes
Find out how much your home could sell for in as little as 3 minutes with a no-obligation cash offer.
Estimated market value
$387,300

