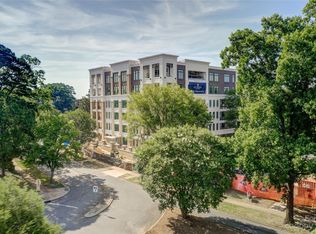Closed
$3,037,000
130 Cherokee Rd #304, Charlotte, NC 28207
3beds
2,690sqft
Condominium
Built in 2024
-- sqft lot
$3,050,000 Zestimate®
$1,129/sqft
$5,796 Estimated rent
Home value
$3,050,000
$2.84M - $3.26M
$5,796/mo
Zestimate® history
Loading...
Owner options
Explore your selling options
What's special
The Regent is an exclusive collection of residences in the heart of Eastover. This private enclave offers timeless architecture and captivating finishes, designed for the most discerning buyer. Enjoy custom kitchens with top-of-the-line appliances by Sub-Zero, Wolf, and Cove, perfect for culinary enthusiasts. Indulge in opulent master suites, complete with graciously finished bathrooms, free-standing tubs, and abundant closet space. Amenities abound at The Regent, including a club room for social gatherings, a state-of-the-art fitness center, and a rooftop terrace with breathtaking city views. The terrace also features a fire pit, an outdoor kitchen, and ample space for lounging and dining. This beautifully appointed unit boasts upgraded cabinets, countertops, and flooring throughout, as well as a roll-down porch screen with heaters for year-round comfort. The Regent now features Concierge services and security.
Zillow last checked: 8 hours ago
Listing updated: November 26, 2025 at 08:32am
Listing Provided by:
Matthew Alexander matthew.alexander@premiersir.com,
Premier Sotheby's International Realty,
Gail McDowell,
Premier Sotheby's International Realty
Bought with:
Callie Kelly
Helen Adams Realty
Source: Canopy MLS as distributed by MLS GRID,MLS#: 4214781
Facts & features
Interior
Bedrooms & bathrooms
- Bedrooms: 3
- Bathrooms: 4
- Full bathrooms: 3
- 1/2 bathrooms: 1
- Main level bedrooms: 3
Primary bedroom
- Level: Main
Bedroom s
- Level: Main
Bathroom full
- Level: Main
Bathroom half
- Level: Main
Den
- Level: Main
Dining area
- Level: Main
Kitchen
- Level: Main
Laundry
- Level: Main
Living room
- Level: Main
Utility room
- Level: Main
Heating
- Heat Pump
Cooling
- Ceiling Fan(s), Heat Pump
Appliances
- Included: Bar Fridge, Convection Oven, Dishwasher, Disposal, Electric Water Heater, Exhaust Fan, Exhaust Hood, Gas Cooktop, Gas Range, Microwave, Wall Oven, Washer
- Laundry: Electric Dryer Hookup, Laundry Room, Main Level
Features
- Built-in Features, Elevator, Kitchen Island, Open Floorplan, Pantry, Storage, Walk-In Closet(s)
- Flooring: Carpet, Marble, Wood
- Doors: Insulated Door(s)
- Windows: Insulated Windows
- Basement: Other
- Fireplace features: Fire Pit, Insert, Living Room, Outside, Porch
Interior area
- Total structure area: 2,690
- Total interior livable area: 2,690 sqft
- Finished area above ground: 2,690
- Finished area below ground: 0
Property
Parking
- Parking features: Assigned, Keypad Entry, On Street, Parking Garage
- Has uncovered spaces: Yes
- Details: 9 additional guest spaces outside
Features
- Levels: 5 Story or more
- Entry location: Main
- Patio & porch: Balcony, Covered
- Exterior features: Elevator, Fire Pit, Gas Grill, In-Ground Irrigation, Lawn Maintenance, Outdoor Kitchen, Porte-cochere, Rooftop Terrace, Storage
Lot
- Features: Infill Lot
Details
- Parcel number: 15506122
- Zoning: R22MF
- Special conditions: Standard
- Other equipment: Generator, Network Ready, Surround Sound
Construction
Type & style
- Home type: Condo
- Property subtype: Condominium
Materials
- Stone Veneer, Synthetic Stucco
- Roof: Rubber
Condition
- New construction: Yes
- Year built: 2024
Details
- Builder model: Unit 304
- Builder name: Lugert Development
Utilities & green energy
- Sewer: Public Sewer
- Water: City
- Utilities for property: Cable Available, Wired Internet Available
Community & neighborhood
Security
- Security features: Carbon Monoxide Detector(s), Security System
Community
- Community features: Elevator, Fitness Center, Rooftop Terrace
Location
- Region: Charlotte
- Subdivision: Eastover
HOA & financial
HOA
- Has HOA: Yes
- HOA fee: $2,150 monthly
- Association name: First Services Residential
Other
Other facts
- Listing terms: Cash,Conventional
- Road surface type: Asphalt, Paved
Price history
| Date | Event | Price |
|---|---|---|
| 11/25/2025 | Sold | $3,037,000-6.6%$1,129/sqft |
Source: | ||
| 1/18/2025 | Listed for sale | $3,250,000+57.7%$1,208/sqft |
Source: | ||
| 4/30/2024 | Sold | $2,060,300+11%$766/sqft |
Source: | ||
| 2/8/2023 | Pending sale | $1,856,000$690/sqft |
Source: | ||
| 2/7/2023 | Listing removed | -- |
Source: | ||
Public tax history
| Year | Property taxes | Tax assessment |
|---|---|---|
| 2025 | -- | $2,075,920 |
| 2024 | -- | -- |
Find assessor info on the county website
Neighborhood: Eastover
Nearby schools
GreatSchools rating
- 8/10Eastover ElementaryGrades: K-5Distance: 0.4 mi
- 3/10Sedgefield MiddleGrades: 6-8Distance: 1.9 mi
- 7/10Myers Park HighGrades: 9-12Distance: 2.3 mi
Get a cash offer in 3 minutes
Find out how much your home could sell for in as little as 3 minutes with a no-obligation cash offer.
Estimated market value$3,050,000
Get a cash offer in 3 minutes
Find out how much your home could sell for in as little as 3 minutes with a no-obligation cash offer.
Estimated market value
$3,050,000
