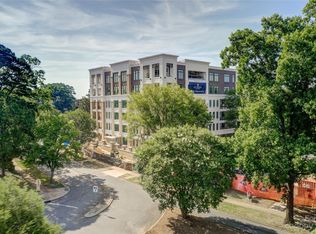Closed
$3,600,000
130 Cherokee Rd #305, Charlotte, NC 28207
3beds
3,969sqft
Condominium
Built in 2023
-- sqft lot
$4,699,400 Zestimate®
$907/sqft
$7,829 Estimated rent
Home value
$4,699,400
$4.18M - $5.36M
$7,829/mo
Zestimate® history
Loading...
Owner options
Explore your selling options
What's special
The Regent at Eastover with 32 residences from 2,457 - 4,600 heated SQFT priced from $2,195,000 - $3,700,000. Completion Summer of 2023. This private enclave is the epitome of timeless architecture, designed for the most discriminating buyers. Filled with impressive elements and captivating finishes, all floor plans are thoughtfully executed with high ceilings, oversized windows, and large private terraces. Each residence offers a variety of options, including private elevators, classic kitchens with custom cabinetry, Sub-Zero refrigeration, Wolf cooking, and Cove dishwashers. The Owners retreat offers great privacy with graciously finished bathrooms, free-standing tubs, and abundant closet space. Amenities abound at The Regent with a club room, fitness center, and rooftop terrace that includes a dog-friendly area, fire pit, outdoor kitchen, lounging, and dining areas. A once-in-a-lifetime opportunity to own one of Charlotte's most prestigious residences.
Zillow last checked: 10 hours ago
Listing updated: April 25, 2024 at 06:56am
Listing Provided by:
Matthew Alexander matthew.alexander@premiersir.com,
Premier Sotheby's International Realty,
Gail McDowell,
Premier Sotheby's International Realty
Bought with:
Jennifer Currie
Howard Hanna Allen Tate Southpark
Source: Canopy MLS as distributed by MLS GRID,MLS#: 4118936
Facts & features
Interior
Bedrooms & bathrooms
- Bedrooms: 3
- Bathrooms: 5
- Full bathrooms: 4
- 1/2 bathrooms: 1
- Main level bedrooms: 3
Primary bedroom
- Level: Main
Primary bedroom
- Level: Main
Bedroom s
- Level: Main
Bedroom s
- Level: Main
Bathroom full
- Level: Main
Bathroom half
- Level: Main
Bathroom full
- Level: Main
Bathroom half
- Level: Main
Bonus room
- Level: Main
Bonus room
- Level: Main
Den
- Level: Main
Den
- Level: Main
Dining area
- Level: Main
Dining area
- Level: Main
Kitchen
- Level: Main
Kitchen
- Level: Main
Laundry
- Level: Main
Laundry
- Level: Main
Living room
- Level: Main
Living room
- Level: Main
Heating
- Heat Pump
Cooling
- Ceiling Fan(s), Central Air
Appliances
- Included: Dishwasher, Disposal, Dryer, Electric Oven, Electric Water Heater, Exhaust Fan, Exhaust Hood, Gas Cooktop, Microwave, Refrigerator
- Laundry: Laundry Room, Main Level
Features
- Built-in Features, Elevator, Kitchen Island, Open Floorplan, Pantry, Storage, Tray Ceiling(s)(s), Walk-In Closet(s), Walk-In Pantry, Wet Bar
- Flooring: Carpet, Tile, Wood
- Doors: Insulated Door(s)
- Windows: Insulated Windows
- Basement: Basement Garage Door
- Fireplace features: Fire Pit, Living Room, Outside
Interior area
- Total structure area: 3,969
- Total interior livable area: 3,969 sqft
- Finished area above ground: 3,969
- Finished area below ground: 0
Property
Parking
- Total spaces: 11
- Parking features: Assigned, Electric Vehicle Charging Station(s), Parking Garage, Garage on Main Level
- Garage spaces: 2
- Uncovered spaces: 9
- Details: The building has 9 guest parking spaces plus available street parking.
Features
- Levels: 5 Story or more
- Entry location: Main
- Patio & porch: Covered
- Exterior features: Elevator, Fire Pit, Gas Grill, Lawn Maintenance, Rooftop Terrace, Storage
- Has view: Yes
- View description: City
Details
- Parcel number: 15506122
- Zoning: R22MF
- Special conditions: Standard
Construction
Type & style
- Home type: Condo
- Property subtype: Condominium
Materials
- Stone Veneer, Synthetic Stucco
- Foundation: Slab
- Roof: Flat
Condition
- New construction: Yes
- Year built: 2023
Details
- Builder model: Estate Unit 5
- Builder name: Lugert Development
Utilities & green energy
- Sewer: Public Sewer
- Water: City
- Utilities for property: Cable Available
Community & neighborhood
Security
- Security features: Carbon Monoxide Detector(s), Security Service, Security System
Community
- Community features: Dog Park, Elevator, Fitness Center, Rooftop Terrace
Location
- Region: Charlotte
- Subdivision: Eastover
HOA & financial
HOA
- Has HOA: Yes
- HOA fee: $1,424 monthly
- Association name: Developer
Other
Other facts
- Road surface type: Asphalt, Paved
Price history
| Date | Event | Price |
|---|---|---|
| 4/24/2024 | Sold | $3,600,000-1.4%$907/sqft |
Source: | ||
| 3/22/2024 | Listed for sale | $3,650,000+19%$920/sqft |
Source: | ||
| 12/8/2021 | Listing removed | -- |
Source: Lutgert Companies Report a problem | ||
| 4/30/2021 | Price change | $3,068,000+3.4%$773/sqft |
Source: Lutgert Companies Report a problem | ||
| 4/8/2021 | Listed for sale | $2,968,000$748/sqft |
Source: Lutgert Companies Report a problem | ||
Public tax history
| Year | Property taxes | Tax assessment |
|---|---|---|
| 2025 | -- | $3,364,864 |
| 2024 | -- | -- |
Find assessor info on the county website
Neighborhood: Eastover
Nearby schools
GreatSchools rating
- 8/10Eastover ElementaryGrades: K-5Distance: 0.4 mi
- 3/10Sedgefield MiddleGrades: 6-8Distance: 1.9 mi
- 7/10Myers Park HighGrades: 9-12Distance: 2.3 mi
Get a cash offer in 3 minutes
Find out how much your home could sell for in as little as 3 minutes with a no-obligation cash offer.
Estimated market value$4,699,400
Get a cash offer in 3 minutes
Find out how much your home could sell for in as little as 3 minutes with a no-obligation cash offer.
Estimated market value
$4,699,400
