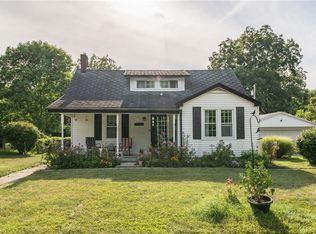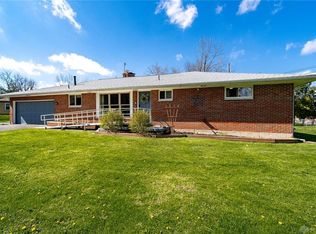Sold for $216,000 on 10/10/25
$216,000
130 Hacker Rd, Dayton, OH 45415
3beds
1,632sqft
Single Family Residence
Built in 1945
0.3 Acres Lot
$-- Zestimate®
$132/sqft
$1,680 Estimated rent
Home value
Not available
Estimated sales range
Not available
$1,680/mo
Zestimate® history
Loading...
Owner options
Explore your selling options
What's special
Back on the market - first time buyer got scared before we even got started. Their lose is your gain. Welcome home to this beautifully remodeled 3 bedroom, 2 full bath charmer tucked away on a private road with a long driveway leading to a 2-car garage with an attached workshop—a rare find for first-time buyers! Step inside to discover a fresh, modern interior featuring new luxury vinyl flooring throughout the main floor, brand-new carpet in all bedrooms, and a completely updated layout full of character and thoughtful design. The glamour kitchen is a true showstopper with granite countertops, a large island, and upgraded finishes that shine. Don’t miss the pantry and built-in in the hall and designer wall on the first floor, adding a cozy touch of charm and function to your living space. Both bathrooms have been fully renovated, complementing the open, airy feel of the home. The full unfinished basement is framed out and ready for your personal touch—create a rec room, gym, or home office! Enjoy outdoor living in the fully fenced backyard, complete with a shed for extra storage and plenty of space for entertaining or relaxing. Whether you're a first-time buyer looking for a move-in ready home or someone who values quality craftsmanship and unique touches, this one has it all. Located near amenities but still offering privacy and space, this property blends convenience and comfort effortlessly. New Furnace, New Water heater, New appliances, New electrical, New plumbing, All fixtures upgraded, Kitchen gutted and remodeled, freshly painted throughput, new flooring top to bottom. New electric meter. Some photos have staging to help see potential of the home.
Zillow last checked: 8 hours ago
Listing updated: October 16, 2025 at 12:51pm
Listed by:
Amanda Wilson (866)212-4991,
eXp Realty
Bought with:
Brandon Gonzalez, 2020000041
Glasshouse Realty Group
Source: DABR MLS,MLS#: 940488 Originating MLS: Dayton Area Board of REALTORS
Originating MLS: Dayton Area Board of REALTORS
Facts & features
Interior
Bedrooms & bathrooms
- Bedrooms: 3
- Bathrooms: 2
- Full bathrooms: 2
- Main level bathrooms: 1
Bedroom
- Level: Second
- Dimensions: 10 x 11
Bedroom
- Level: Second
- Dimensions: 10 x 13
Bedroom
- Level: Second
- Dimensions: 11 x 11
Dining room
- Level: Main
- Dimensions: 12 x 15
Entry foyer
- Level: Main
- Dimensions: 11 x 7
Family room
- Level: Main
- Dimensions: 15 x 11
Kitchen
- Level: Main
- Dimensions: 22 x 25
Recreation
- Level: Basement
- Dimensions: 22 x 12
Heating
- Natural Gas
Cooling
- Central Air
Appliances
- Included: Dishwasher, Range, Refrigerator, Gas Water Heater
Features
- Granite Counters, Kitchen Island, Pantry, Remodeled
- Basement: Full
- Number of fireplaces: 1
- Fireplace features: Decorative, One
Interior area
- Total structure area: 1,632
- Total interior livable area: 1,632 sqft
Property
Parking
- Total spaces: 2
- Parking features: Detached, Garage, Two Car Garage, Garage Door Opener
- Garage spaces: 2
Features
- Levels: Two
- Stories: 2
- Patio & porch: Patio, Porch
- Exterior features: Fence, Porch, Patio, Storage
Lot
- Size: 0.30 Acres
- Dimensions: .2957
Details
- Additional structures: Shed(s)
- Parcel number: M60163120096
- Zoning: Residential
- Zoning description: Residential
Construction
Type & style
- Home type: SingleFamily
- Architectural style: Traditional
- Property subtype: Single Family Residence
Materials
- Brick, Vinyl Siding
Condition
- Year built: 1945
Utilities & green energy
- Water: Public
- Utilities for property: Sewer Available, Water Available
Community & neighborhood
Security
- Security features: Smoke Detector(s)
Location
- Region: Dayton
- Subdivision: Gaiser
Other
Other facts
- Listing terms: Conventional,FHA,VA Loan
Price history
| Date | Event | Price |
|---|---|---|
| 10/10/2025 | Sold | $216,000+0.9%$132/sqft |
Source: | ||
| 9/8/2025 | Pending sale | $214,000$131/sqft |
Source: DABR MLS #940488 Report a problem | ||
| 8/31/2025 | Listed for sale | $214,000$131/sqft |
Source: DABR MLS #940488 Report a problem | ||
| 8/28/2025 | Pending sale | $214,000$131/sqft |
Source: DABR MLS #940488 Report a problem | ||
| 8/8/2025 | Listed for sale | $214,000$131/sqft |
Source: | ||
Public tax history
| Year | Property taxes | Tax assessment |
|---|---|---|
| 2024 | $3,481 +16.5% | $50,350 |
| 2023 | $2,987 +32.7% | $50,350 +47% |
| 2022 | $2,250 -23.3% | $34,250 |
Find assessor info on the county website
Neighborhood: 45415
Nearby schools
GreatSchools rating
- 6/10Northwood Elementary SchoolGrades: 2-6Distance: 0.9 mi
- 5/10Northmont Middle SchoolGrades: 7-8Distance: 5 mi
- 8/10Northmont High SchoolGrades: 9-12Distance: 5 mi
Schools provided by the listing agent
- District: Northmont
Source: DABR MLS. This data may not be complete. We recommend contacting the local school district to confirm school assignments for this home.

Get pre-qualified for a loan
At Zillow Home Loans, we can pre-qualify you in as little as 5 minutes with no impact to your credit score.An equal housing lender. NMLS #10287.

