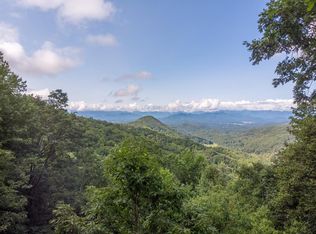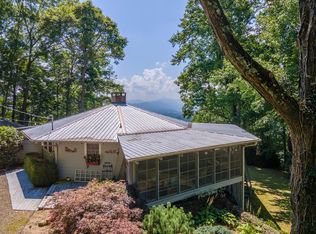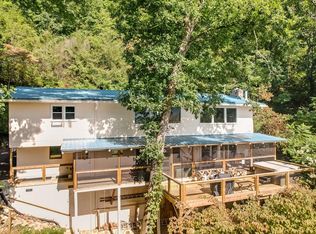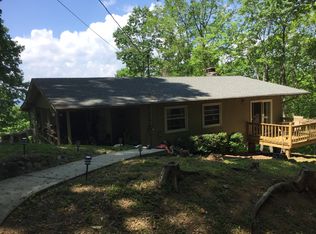Sold for $295,000
$295,000
130 Lukes Still Rd, Franklin, NC 28734
2beds
--sqft
Residential
Built in 1981
1.16 Acres Lot
$299,000 Zestimate®
$--/sqft
$1,897 Estimated rent
Home value
$299,000
Estimated sales range
Not available
$1,897/mo
Zestimate® history
Loading...
Owner options
Explore your selling options
What's special
Welcome to your mountain retreat with breathtaking long-range views that stretch for miles in the sought-after Watauga Vista gated community in Franklin, North Carolina! Sitting at over 3,000 feet of elevation, this beautifully updated and fully furnished cabin offers cool mountain breezes and captivating views. This home has been extensively upgraded for comfort and peace of mind, including: new roof (2021), new windows and storm doors (2022), professional landscaping and tree work (2022), fresh exterior paint (2023), updated kitchen with new counters and appliances (2023), completely new plumbing (2024), and a brand-new hot water heater (2025). A transferable home warranty is in place until 12/7/2025, giving you added confidence in your investment. Inside, enjoy a warm and inviting open layout with hardwood floors, natural wood finishes, and abundant light. The expansive deck is perfect for morning coffee, sunset dinners, or simply soaking in the peaceful mountain setting. Located in a quiet, private community with maintained roads, nature trails, and a clubhouse, this home is ideal as a full-time residence, vacation getaway, or short-term rental.
Zillow last checked: 8 hours ago
Listing updated: September 05, 2025 at 06:51am
Listed by:
David Pinkerton,
Exp Realty, LLC (Mls Only)
Bought with:
Nancy Van Bergen, 297122
Bald Head Realty
Source: Carolina Smokies MLS,MLS#: 26041361
Facts & features
Interior
Bedrooms & bathrooms
- Bedrooms: 2
- Bathrooms: 2
- Full bathrooms: 2
Primary bedroom
- Level: First
Bedroom 2
- Level: First
Bedroom 3
- Level: Basement
Bedroom 4
- Level: Basement
Heating
- Electric, Forced Air, Heat Pump
Cooling
- Central Electric
Appliances
- Included: Dishwasher, Microwave, Electric Oven/Range, Refrigerator, Washer, Dryer, Electric Water Heater
Features
- Cathedral/Vaulted Ceiling, New Kitchen, Open Floorplan
- Flooring: Carpet, Vinyl, Some Hardwoods
- Doors: Doors-Storm Part
- Windows: Windows-Storm Part, Skylight(s)
- Basement: Full,Finished,Heated,Exterior Entry
- Attic: Access Only
- Has fireplace: Yes
- Fireplace features: Wood Burning, Stone
- Furnished: Yes
Interior area
- Living area range: 1201-1400 Square Feet
Property
Parking
- Parking features: No Garage, None-Carport
Features
- Patio & porch: Deck
- Has view: Yes
- View description: Long Range View, View-Winter, View Year Round
Lot
- Size: 1.16 Acres
Details
- Parcel number: 7517519682
Construction
Type & style
- Home type: SingleFamily
- Architectural style: Cottage,Raised Ranch
- Property subtype: Residential
Materials
- HardiPlank Type, Wood Siding, Composition Siding
- Roof: Metal
Condition
- Year built: 1981
Utilities & green energy
- Sewer: Septic Tank
- Water: Community
- Utilities for property: Cell Service Available
Community & neighborhood
Location
- Region: Franklin
- Subdivision: Watauga Vista
HOA & financial
HOA
- HOA fee: $1,000 annually
Other
Other facts
- Listing terms: Cash,Conventional,USDA Loan,FHA,VA Loan
Price history
| Date | Event | Price |
|---|---|---|
| 9/4/2025 | Sold | $295,000 |
Source: Carolina Smokies MLS #26041361 Report a problem | ||
| 7/21/2025 | Contingent | $295,000 |
Source: Carolina Smokies MLS #26041361 Report a problem | ||
| 7/17/2025 | Listed for sale | $295,000 |
Source: Carolina Smokies MLS #26041361 Report a problem | ||
| 6/28/2025 | Contingent | $295,000 |
Source: Carolina Smokies MLS #26041361 Report a problem | ||
| 6/25/2025 | Listed for sale | $295,000+78.8% |
Source: Carolina Smokies MLS #26041361 Report a problem | ||
Public tax history
| Year | Property taxes | Tax assessment |
|---|---|---|
| 2025 | $915 | $224,610 |
| 2024 | $915 +1.3% | $224,610 |
| 2023 | $903 +30.2% | $224,610 +101.9% |
Find assessor info on the county website
Neighborhood: 28734
Nearby schools
GreatSchools rating
- 8/10Iotla ElementaryGrades: PK-4Distance: 6.5 mi
- 6/10Macon Middle SchoolGrades: 7-8Distance: 6.5 mi
- 6/10Franklin HighGrades: 9-12Distance: 6.5 mi
Get pre-qualified for a loan
At Zillow Home Loans, we can pre-qualify you in as little as 5 minutes with no impact to your credit score.An equal housing lender. NMLS #10287.



